7212 Mastin Street, Merriam, KS 66203
Local realty services provided by:ERA McClain Brothers
7212 Mastin Street,Merriam, KS 66203
$385,000
- 3 Beds
- 3 Baths
- 2,034 sq. ft.
- Single family
- Pending
Listed by: julie gadwood
Office: nexthome gadwood group
MLS#:2576770
Source:MOKS_HL
Price summary
- Price:$385,000
- Price per sq. ft.:$189.28
- Monthly HOA dues:$200
About this home
This beautifully remodeled and lovingly maintained home in Edelweiss has been updated from top to bottom by owners who intended to stay for years—offering incredible value to the next fortunate homeowner. Every detail has been thoughtfully completed: fresh paint, all new Renewal by Anderson windows, french drains, extensive landscaping with picket fence and walkway, updated kitchen and baths, new flooring and carpet, new appliances, fixtures, and fireplace insert, plus chimney sleeve and cap, and new garage door motors with keypads. Nothing has been overlooked!
The charm begins outside with lush landscaping leading to a private side entry. Inside, you’re greeted by vaulted ceilings, multiple skylights filling the home with natural light, and gorgeous new wood floors. The spacious primary suite is located on the main level with ensuite bath, generous closets, and private patio access. A guest suite with private bath is also on the main level. Upstairs, a versatile loft overlooks the great room—perfect for an office or playroom—along with a third bedroom and bath. The expansive lower level provides abundant storage or an opportunity to add more living space.
Nestled in Edelweiss, a hidden gem of a community with only one entrance, neighbors enjoy quiet seclusion, scenic walks, and a warm, welcoming atmosphere. Amenities include a clubhouse and pool, making this a true maintenance-provided oasis.
Contact an agent
Home facts
- Year built:1979
- Listing ID #:2576770
- Added:6 day(s) ago
- Updated:November 11, 2025 at 09:09 AM
Rooms and interior
- Bedrooms:3
- Total bathrooms:3
- Full bathrooms:3
- Living area:2,034 sq. ft.
Heating and cooling
- Cooling:Electric
- Heating:Natural Gas
Structure and exterior
- Roof:Composition
- Year built:1979
- Building area:2,034 sq. ft.
Schools
- High school:SM North
- Middle school:Antioch
- Elementary school:Nieman
Utilities
- Water:City/Public
- Sewer:Public Sewer
Finances and disclosures
- Price:$385,000
- Price per sq. ft.:$189.28
New listings near 7212 Mastin Street
- New
 $319,950Active5 beds 3 baths2,266 sq. ft.
$319,950Active5 beds 3 baths2,266 sq. ft.9012 W 49th Street, Merriam, KS 66203
MLS# 2586721Listed by: LYNCH REAL ESTATE - New
 $334,900Active3 beds 2 baths1,602 sq. ft.
$334,900Active3 beds 2 baths1,602 sq. ft.8613 W 54th Terrace, Merriam, KS 66202
MLS# 2585337Listed by: KELLER WILLIAMS REALTY PARTNERS INC.  $175,000Pending2 beds 2 baths1,223 sq. ft.
$175,000Pending2 beds 2 baths1,223 sq. ft.9702 W 61st Street, Shawnee, KS 66203
MLS# 2584425Listed by: REECENICHOLS- LEAWOOD TOWN CENTER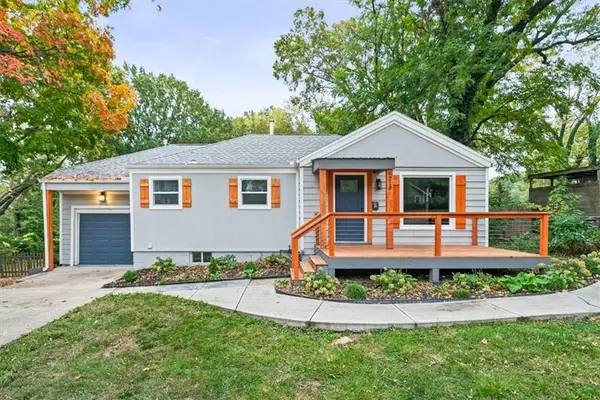 $425,000Active4 beds 2 baths1,951 sq. ft.
$425,000Active4 beds 2 baths1,951 sq. ft.6213 Terrydale Street, Merriam, KS 66202
MLS# 2583781Listed by: REDFIN CORPORATION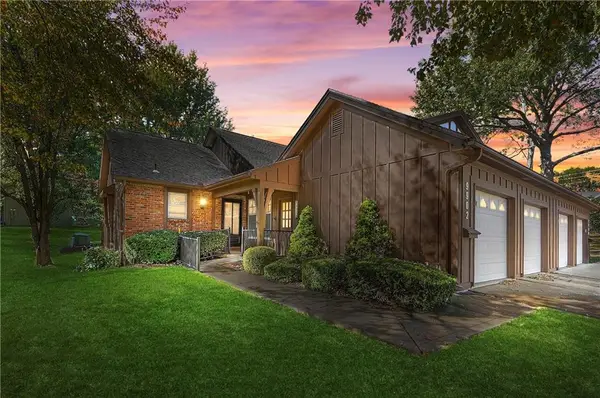 $280,000Pending2 beds 2 baths1,324 sq. ft.
$280,000Pending2 beds 2 baths1,324 sq. ft.9902 Edelweiss Circle, Merriam, KS 66203
MLS# 2583758Listed by: RE/MAX PREMIER REALTY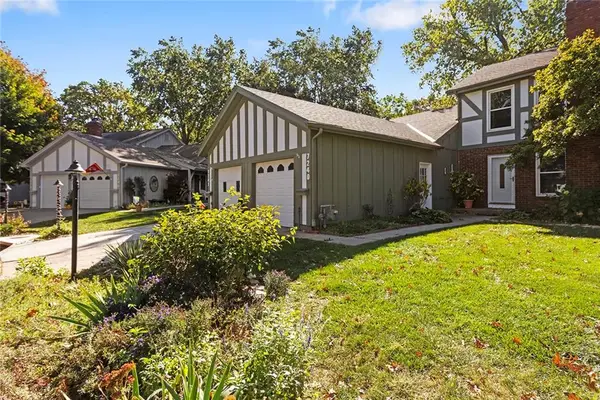 $310,000Active3 beds 3 baths1,696 sq. ft.
$310,000Active3 beds 3 baths1,696 sq. ft.7240 Mastin Street, Merriam, KS 66203
MLS# 2582915Listed by: REECENICHOLS - OVERLAND PARK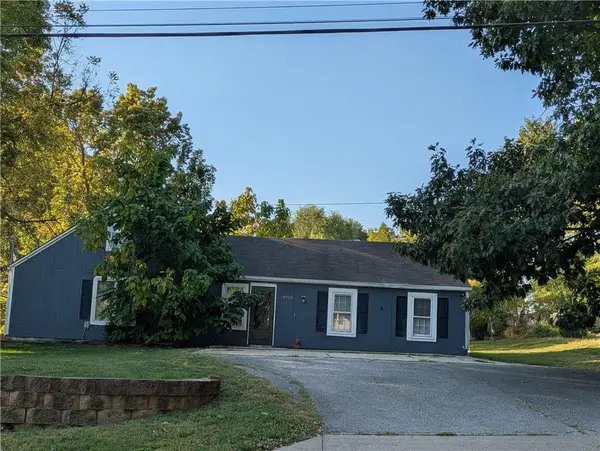 $230,000Active4 beds 2 baths1,248 sq. ft.
$230,000Active4 beds 2 baths1,248 sq. ft.9719 W 53rd Street, Shawnee, KS 66203
MLS# 2582797Listed by: KELLER WILLIAMS SOUTHLAND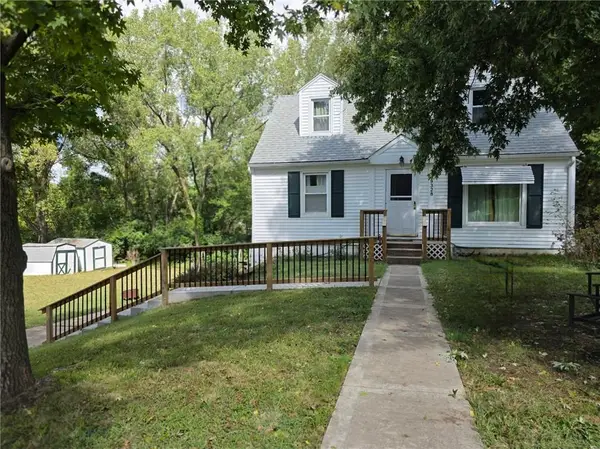 $320,000Active4 beds 2 baths1,027 sq. ft.
$320,000Active4 beds 2 baths1,027 sq. ft.9328 W 51st Street, Merriam, KS 66203
MLS# 2576191Listed by: REALTY ONE GROUP ESTEEM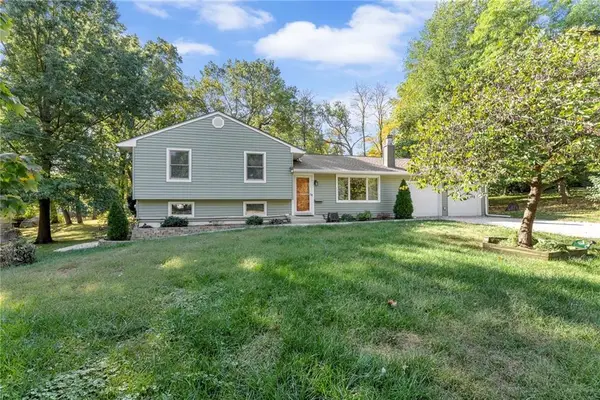 $365,000Pending4 beds 3 baths1,726 sq. ft.
$365,000Pending4 beds 3 baths1,726 sq. ft.9931 W 56th Street, Merriam, KS 66203
MLS# 2582251Listed by: KELLER WILLIAMS REALTY PARTNERS INC.
