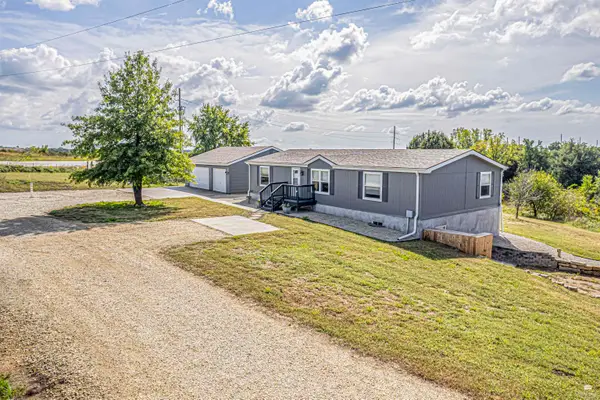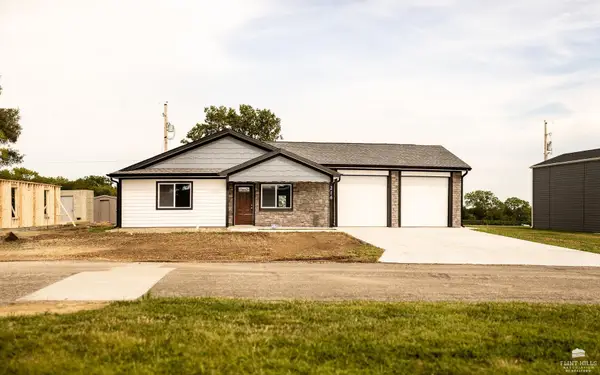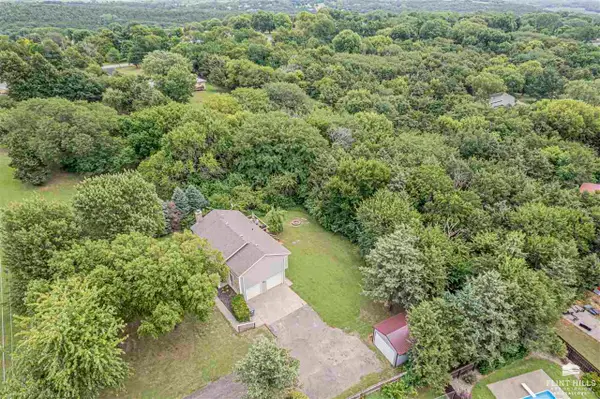2629 Mockingbird Road, Milford, KS 66514
Local realty services provided by:ERA High Pointe Realty
2629 Mockingbird Road,Milford, KS 66514
$485,000Last list price
- 5 Beds
- 3 Baths
- - sq. ft.
- Single family
- Sold
Listed by:jodie wilkey
Office:homefront real estate group
MLS#:20251511
Source:KS_MAR
Sorry, we are unable to map this address
Price summary
- Price:$485,000
About this home
Located just minutes from Milford Lake State Park, discover this beautifully updated 5BR (1 is N/C), 3BA on 2 acres. Offering over 4,000 sq ft. This property includes 30x26 detached two-car garage and 30x30 shop—perfect for hobbies & storage. The main floor features an inviting open layout with a gorgeous sunroom that overlooks the expansive deck, complete with a relaxing hot tub & views of the beautifully landscaped yard and raised garden beds. The spacious kitchen is designed for both function and style, with ample cabinet space & large pantry. The main level also includes a luxurious primary suite with private bath, two additional bedrooms, and a second full bath and laundry room. One of the home's most unique features is the fabulous breezeway/sitting area, enhanced by an overhead glass garage door that floods the space with natural light—perfect for entertaining or enjoying quiet mornings. The finished basement offers 2 more bedrooms and 1 bath, storage room and sitting room.
Contact an agent
Home facts
- Year built:1990
- Listing ID #:20251511
- Added:114 day(s) ago
- Updated:September 29, 2025 at 06:29 PM
Rooms and interior
- Bedrooms:5
- Total bathrooms:3
- Full bathrooms:3
Heating and cooling
- Cooling:Central Air
Structure and exterior
- Roof:Composition
- Year built:1990
Finances and disclosures
- Price:$485,000
- Tax amount:$4,982 (2023)
New listings near 2629 Mockingbird Road
- New
 $350,000Active4 beds 3 baths2,912 sq. ft.
$350,000Active4 beds 3 baths2,912 sq. ft.7028 N Us 77, Milford, KS 66514
MLS# 20252610Listed by: NEXTHOME UNLIMITED  $255,000Pending3 beds 2 baths1,944 sq. ft.
$255,000Pending3 beds 2 baths1,944 sq. ft.10802 Moske Circle, Milford, KS 66514
MLS# 20252586Listed by: RE/MAX SIGNATURE PROPERTIES- New
 $424,500Active5 beds 2 baths2,292 sq. ft.
$424,500Active5 beds 2 baths2,292 sq. ft.9928 Quarry, Milford, KS 66514
MLS# 20252566Listed by: CROSSROADS REAL ESTATE & AUCTION LLC  $295,000Active5 beds 3 baths2,912 sq. ft.
$295,000Active5 beds 3 baths2,912 sq. ft.10812 Moske Circle, Milford, KS 66514
MLS# 20252312Listed by: HOMEFRONT REAL ESTATE GROUP $349,500Active3 beds 2 baths1,534 sq. ft.
$349,500Active3 beds 2 baths1,534 sq. ft.216 Green Acres Drive, Milford, KS 66514
MLS# 20252287Listed by: BURROWS TRACTS REAL ESTATE $305,000Pending3 beds 2 baths1,872 sq. ft.
$305,000Pending3 beds 2 baths1,872 sq. ft.3223 Weaver Drive, Milford, KS 66514
MLS# 20252149Listed by: NEXTHOME UNLIMITED $259,000Pending3 beds 2 baths1,701 sq. ft.
$259,000Pending3 beds 2 baths1,701 sq. ft.3409 Cedar Lane, Milford, KS 66514
MLS# 20251680Listed by: CENTURY 21 GOLD TEAM REALTORS $415,000Active5 beds 3 baths3,008 sq. ft.
$415,000Active5 beds 3 baths3,008 sq. ft.3317 Rolling Hills Drive, Milford, KS 66514
MLS# 20231746Listed by: NEXTHOME UNLIMITED
