2703 Laurence Drive, Milford, KS 66514
Local realty services provided by:ERA High Pointe Realty
2703 Laurence Drive,Milford, KS 66514
$225,000
- 3 Beds
- 2 Baths
- 1,369 sq. ft.
- Single family
- Pending
Listed by: patty maycroft
Office: re/max signature properties
MLS#:20253016
Source:Listing Courtesy of Flint Hills AOR MLS as distributed by MLS GRID
Price summary
- Price:$225,000
- Price per sq. ft.:$164.35
About this home
Another great listing from Patty Maycroft (785)375-5200 of RE/MAX Signature Properties. Don't miss out on this beautiful home! 3-bedroom, 2-bath single-family home tucked away in a quiet cul-de-sac. Enjoy the perfect blend of comfort and convenience with easy access to Milford Lake, Fort Riley, and local amenities. Step inside to find a bright, open layout with spacious living areas that make entertaining a breeze. The kitchen offers ample cabinet space and a functional design that flows seamlessly into the dining area. The private backyard is your own outdoor retreat—complete with a patio area perfect for morning coffee or evening gatherings. A two-car garage provides plenty of parking and storage space. Whether you’re looking for a peaceful place to call home or a convenient location close to work and recreation, this property checks all the boxes! Give Patty a call today to take a look!
Contact an agent
Home facts
- Year built:2006
- Listing ID #:20253016
- Added:34 day(s) ago
- Updated:December 17, 2025 at 10:18 PM
Rooms and interior
- Bedrooms:3
- Total bathrooms:2
- Full bathrooms:2
- Living area:1,369 sq. ft.
Heating and cooling
- Cooling:Central Air
Structure and exterior
- Roof:Composition, Less than 5 years
- Year built:2006
- Building area:1,369 sq. ft.
- Lot area:0.69 Acres
Finances and disclosures
- Price:$225,000
- Price per sq. ft.:$164.35
- Tax amount:$2,371 (2024)
New listings near 2703 Laurence Drive
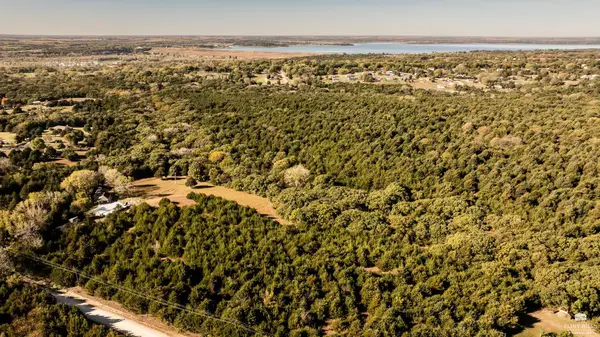 $90,000Active0 Acres
$90,000Active0 Acres7400 Hillside Drive, Milford, KS 66514
MLS# 20252833Listed by: BURROWS TRACTS REAL ESTATE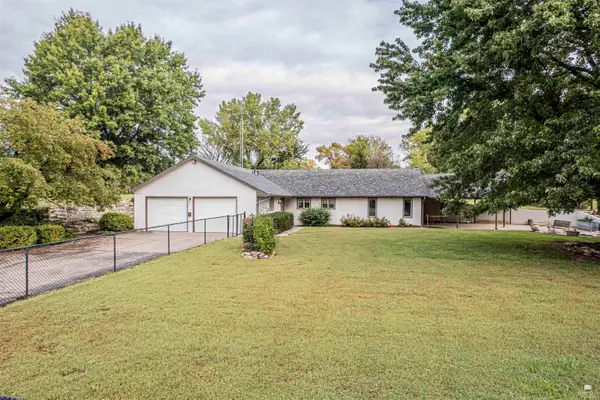 $269,900Active2 beds 2 baths1,656 sq. ft.
$269,900Active2 beds 2 baths1,656 sq. ft.2700 Meadowlark Drive, Milford, KS 66514
MLS# 20252721Listed by: NEXTHOME UNLIMITED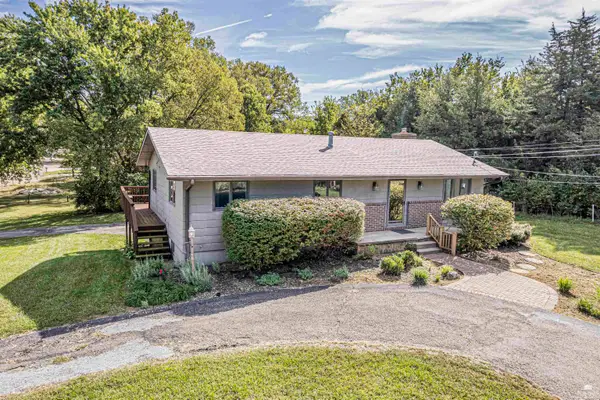 $248,500Active3 beds 2 baths2,016 sq. ft.
$248,500Active3 beds 2 baths2,016 sq. ft.3100 Rolling Hills Drive, Milford, KS 66514
MLS# 20252652Listed by: NEXTHOME UNLIMITED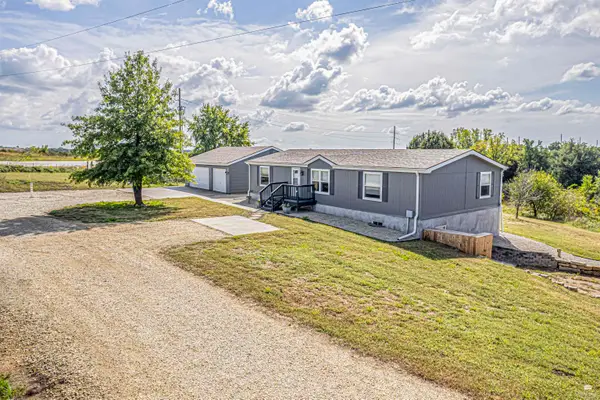 $309,000Active4 beds 3 baths2,912 sq. ft.
$309,000Active4 beds 3 baths2,912 sq. ft.7028 N Us 77, Milford, KS 66514
MLS# 20252610Listed by: NEXTHOME UNLIMITED $419,500Pending5 beds 2 baths2,292 sq. ft.
$419,500Pending5 beds 2 baths2,292 sq. ft.9928 Quarry, Milford, KS 66514
MLS# 20252566Listed by: CROSSROADS REAL ESTATE & AUCTION LLC $295,000Active5 beds 3 baths2,912 sq. ft.
$295,000Active5 beds 3 baths2,912 sq. ft.10812 Moske Circle, Milford, KS 66514
MLS# 20252312Listed by: HOMEFRONT REAL ESTATE GROUP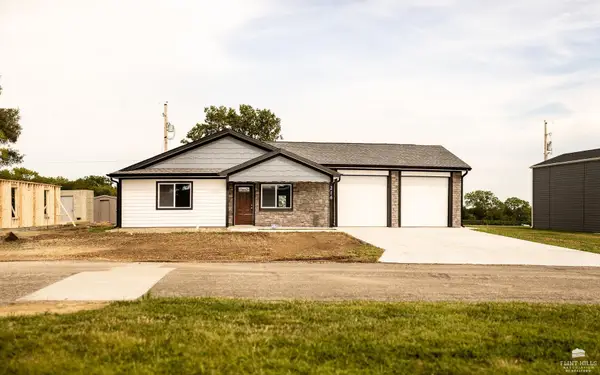 $319,500Active3 beds 2 baths1,534 sq. ft.
$319,500Active3 beds 2 baths1,534 sq. ft.216 Green Acres Drive, Milford, KS 66514
MLS# 20252287Listed by: BURROWS TRACTS REAL ESTATE $254,000Active3 beds 2 baths1,701 sq. ft.
$254,000Active3 beds 2 baths1,701 sq. ft.3409 Cedar Lane, Milford, KS 66514
MLS# 20251680Listed by: CENTURY 21 GOLD TEAM REALTORS $415,000Active5 beds 3 baths3,008 sq. ft.
$415,000Active5 beds 3 baths3,008 sq. ft.3317 Rolling Hills Drive, Milford, KS 66514
MLS# 20231746Listed by: NEXTHOME UNLIMITED
