851 N 180th Road, Minneapolis, KS 67467
Local realty services provided by:ERA McClain Brothers
851 N 180th Road,Minneapolis, KS 67467
$245,000
- 3 Beds
- 2 Baths
- 1,532 sq. ft.
- Single family
- Active
Listed by: pamela lytle
Office: platinum realty llc.
MLS#:2536366
Source:MOKS_HL
Price summary
- Price:$245,000
- Price per sq. ft.:$159.92
About this home
**Sold Before Input** Welcome to comfortable country living! Ranch home on 1.82 acres in desirable Ottawa County in rural Minneapolis, Kansas. This property is located on a paved road and a few miles from Bennington State Lake. All 3 Bedrooms & 2 Baths Updated! Partial unfinished Basement, attached 2 car Garage and a beautiful Pond feature. Interior and Exterior paint refreshed. New and newer Engineered Hardwood, Luxury Laminate, Ceramic Tile and Laminate Wood flooring throughout; Lighting and Fans too. Wonderful and Updated Open Concept with Kitchen/Dining and Family Room; Features are Medallion Cabinetry with lots of special features including Pantry w/Roll-Out Drawers, Upper & Lower Lazy Susans, Hidden Drawers, Built-In Desk w/Bay Window and more, Maple Canyon Quartz Countertops, Stainless Steel Farm Sink w/Sprayer & Soap Dispenser. Some newer Windows and Doors. Newer Roof, Well Pump and Pressure Tank. Home is being Sold in AS IS condition. Seller is a Kansas Licensed Real Estate Agent.
Contact an agent
Home facts
- Year built:1971
- Listing ID #:2536366
- Added:275 day(s) ago
- Updated:December 17, 2025 at 10:33 PM
Rooms and interior
- Bedrooms:3
- Total bathrooms:2
- Full bathrooms:2
- Living area:1,532 sq. ft.
Heating and cooling
- Cooling:Electric
- Heating:Baseboard, Forced Air Gas
Structure and exterior
- Roof:Composition
- Year built:1971
- Building area:1,532 sq. ft.
Utilities
- Water:Well
- Sewer:Public Sewer, Septic Tank
Finances and disclosures
- Price:$245,000
- Price per sq. ft.:$159.92
New listings near 851 N 180th Road
- New
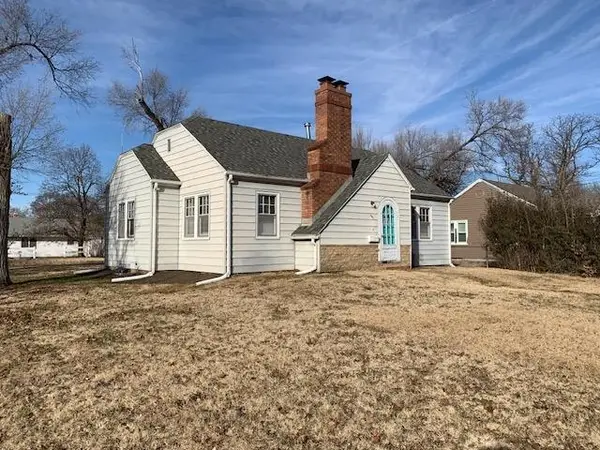 $110,000Active2 beds 1 baths1,874 sq. ft.
$110,000Active2 beds 1 baths1,874 sq. ft.101 N Rothsay Ave, Minneapolis, KS 67467
SUNFLOWER REALTY - New
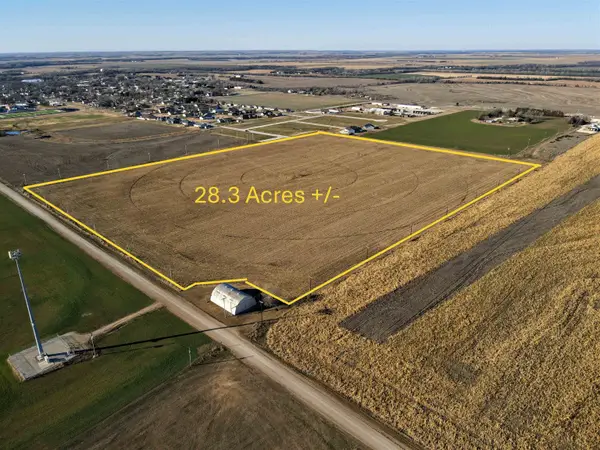 $350,000Active28.3 Acres
$350,000Active28.3 Acres0000 Laramie Rd, Minneapolis, KS 67467
SUNFLOWER REALTY - New
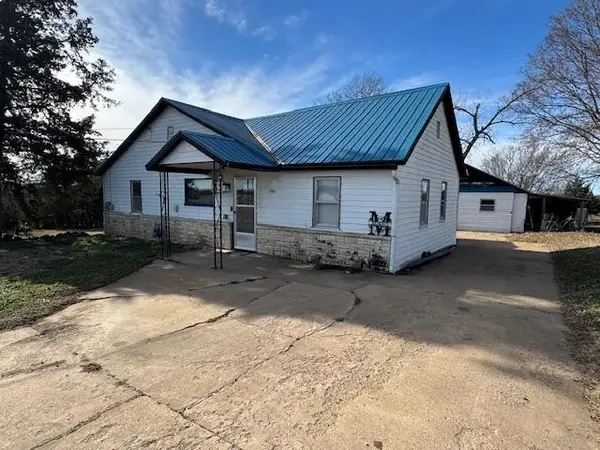 $150,000Active3 beds 1 baths970 sq. ft.
$150,000Active3 beds 1 baths970 sq. ft.456 S Rothsay Ave, Minneapolis, KS 67467
SUNFLOWER REALTY  $490,000Active160.6 Acres
$490,000Active160.6 Acres0000 Oxbow Rd, Minneapolis, KS 67467
SUNFLOWER REALTY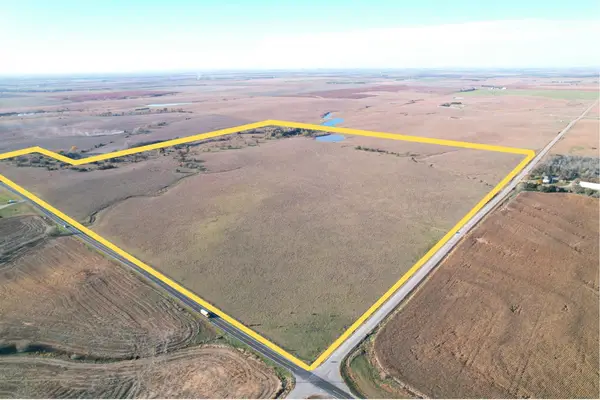 $575,000Pending164 Acres
$575,000Pending164 Acres0000 K-106 Highway, Minneapolis, KS 67467
HORIZON FARM AND RANCH REALTY, LLC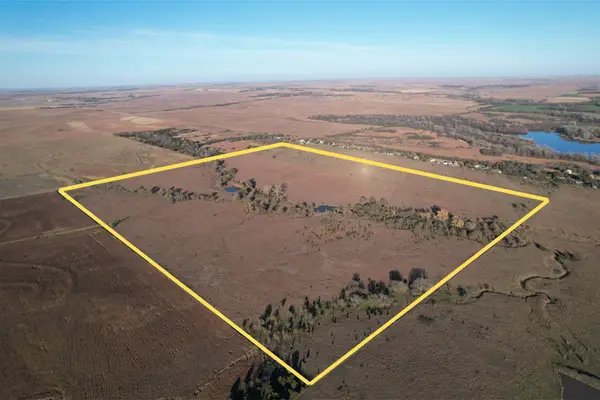 $400,000Active132 Acres
$400,000Active132 Acres1888 Kiowa Rd, Minneapolis, KS 67467
HORIZON FARM AND RANCH REALTY, LLC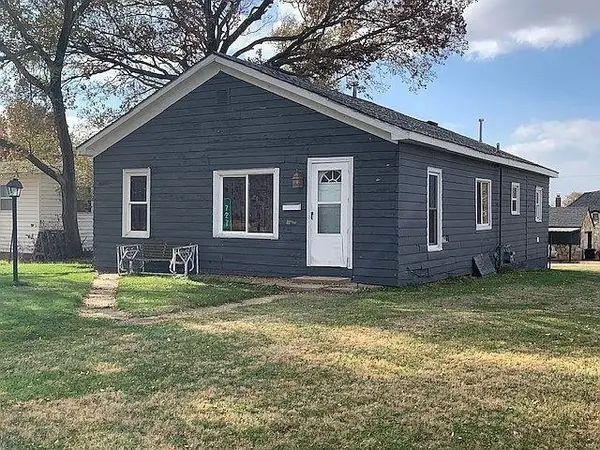 $53,000Active2 beds 1 baths1,092 sq. ft.
$53,000Active2 beds 1 baths1,092 sq. ft.727 Elm St, Minneapolis, KS 67467
SUNFLOWER REALTY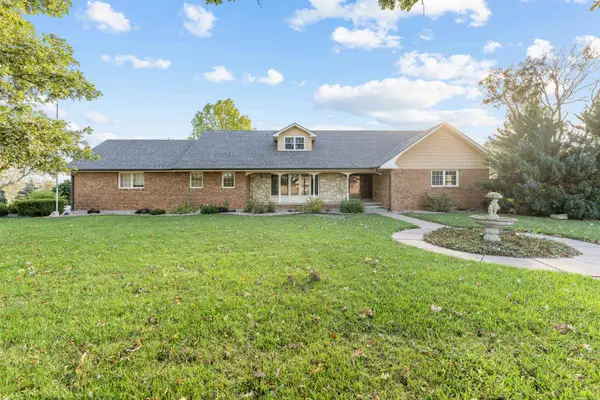 $350,000Active5 beds 5 baths3,919 sq. ft.
$350,000Active5 beds 5 baths3,919 sq. ft.443 Meadowlark Dr, Minneapolis, KS 67467
HERITAGE REAL ESTATE ADVISORS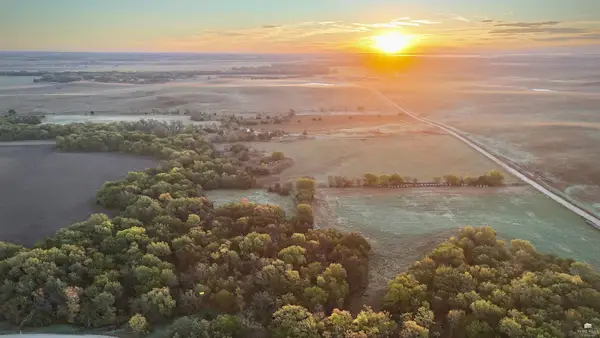 $248,270Pending0 Acres
$248,270Pending0 Acres1325 Frontier Rd, Minneapolis, KS 67467
MLS# 20252842Listed by: MIDWEST LAND GROUP, LLC $349,000Pending4 beds 2 baths1,953 sq. ft.
$349,000Pending4 beds 2 baths1,953 sq. ft.1449 Oxbow Rd, Minneapolis, KS 67467
SUNFLOWER REALTY
