5801 Oakwood Road, Mission Hills, KS 66208
Local realty services provided by:ERA McClain Brothers
5801 Oakwood Road,Mission Hills, KS 66208
$5,993,000
- 4 Beds
- 7 Baths
- 10,028 sq. ft.
- Single family
- Active
Listed by: andrew bash, katherine lee
Office: sage sotheby's international realty
MLS#:2556699
Source:MOKS_HL
Price summary
- Price:$5,993,000
- Price per sq. ft.:$597.63
- Monthly HOA dues:$12.5
About this home
This is not just a home — it is a sculptural manifesto, born from a rare collaboration between one of the country’s leading modern architecture firms, a visionary interior designer, two design-forward owners with uncompromising clarity, and one of Kansas City’s premier builders.
Set on 1.4 private, wooded acres in the heart of Mission Hills, this home is an immersive study in stillness and form. White brick, limestone, steel, and wood compose a restrained material palette that feels both elemental and refined — a modern expression of timelessness.
The architectural concept unfolds through three distinct structures, gracefully connected by a palazzo-like promenade — a street within the home that invites movement, rhythm, and reflection. Light animates every surface. Gallery-scale walls give space to art and thought, while intimate rooms offer places to rest, gather, and simply be.
This is not a house you simply walk through — it’s a home you feel. A living work of art shaped by vision, precision, and a reverence for beauty that never demands attention — only presence.
Contact an agent
Home facts
- Year built:1989
- Listing ID #:2556699
- Added:182 day(s) ago
- Updated:December 17, 2025 at 10:33 PM
Rooms and interior
- Bedrooms:4
- Total bathrooms:7
- Full bathrooms:3
- Half bathrooms:4
- Living area:10,028 sq. ft.
Heating and cooling
- Cooling:Zoned
- Heating:Zoned
Structure and exterior
- Roof:Slate
- Year built:1989
- Building area:10,028 sq. ft.
Schools
- High school:SM East
- Middle school:Indian Hills
- Elementary school:Westwood View
Utilities
- Water:City/Public
- Sewer:Public Sewer
Finances and disclosures
- Price:$5,993,000
- Price per sq. ft.:$597.63
New listings near 5801 Oakwood Road
 $975,000Pending4 beds 4 baths3,148 sq. ft.
$975,000Pending4 beds 4 baths3,148 sq. ft.6455 Overbrook Road, Mission Hills, KS 66208
MLS# 2591113Listed by: COMPASS REALTY GROUP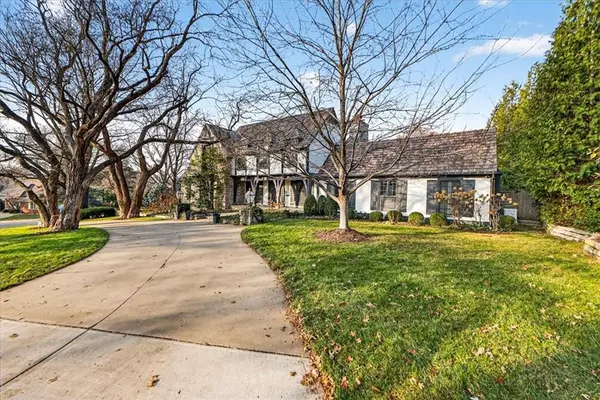 $2,150,000Pending5 beds 6 baths5,168 sq. ft.
$2,150,000Pending5 beds 6 baths5,168 sq. ft.2504 W 70th Terrace, Mission Hills, KS 66208
MLS# 2591571Listed by: COMPASS REALTY GROUP $3,750,000Active5 beds 7 baths6,466 sq. ft.
$3,750,000Active5 beds 7 baths6,466 sq. ft.1901 Stratford Road, Mission Hills, KS 66208
MLS# 2588091Listed by: REECENICHOLS - COUNTRY CLUB PLAZA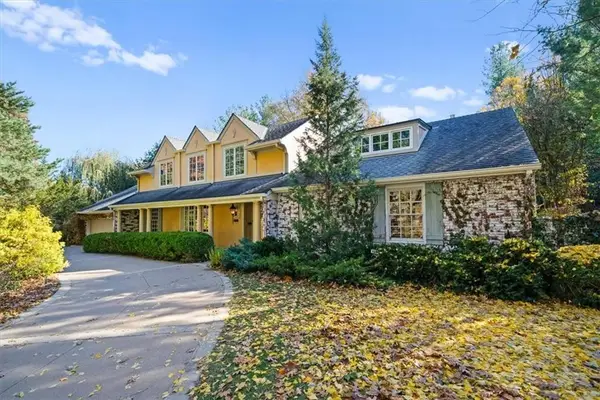 $1,500,000Active4 beds 5 baths3,866 sq. ft.
$1,500,000Active4 beds 5 baths3,866 sq. ft.3125 Tomahawk Road, Mission Hills, KS 66208
MLS# 2587770Listed by: REECENICHOLS - COUNTRY CLUB PLAZA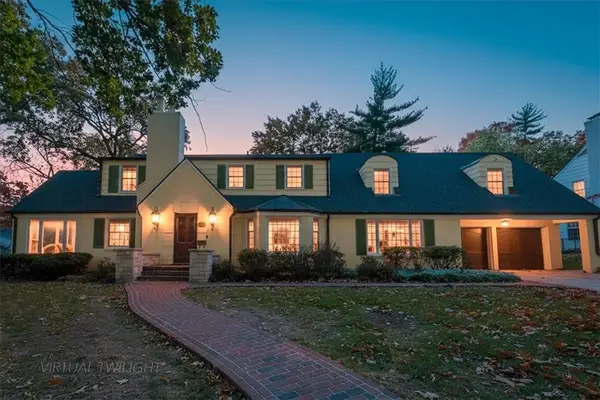 $1,499,000Pending4 beds 5 baths4,820 sq. ft.
$1,499,000Pending4 beds 5 baths4,820 sq. ft.2501 W 64th Street, Mission Hills, KS 66208
MLS# 2582737Listed by: BHG KANSAS CITY HOMES $925,000Pending4 beds 4 baths3,797 sq. ft.
$925,000Pending4 beds 4 baths3,797 sq. ft.6510 Sagamore Road, Mission Hills, KS 66208
MLS# 2577248Listed by: PARKWAY REAL ESTATE LLC $5,500,000Pending5 beds 7 baths7,444 sq. ft.
$5,500,000Pending5 beds 7 baths7,444 sq. ft.2201 Stratford Road, Mission Hills, KS 66208
MLS# 2581553Listed by: COMPASS REALTY GROUP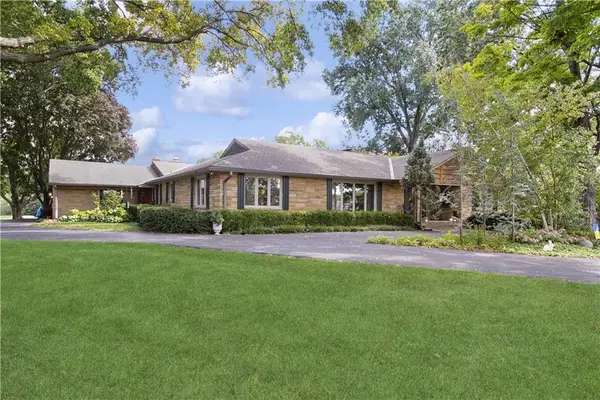 $1,150,000Pending4 beds 4 baths6,334 sq. ft.
$1,150,000Pending4 beds 4 baths6,334 sq. ft.3815 W 63rd Street, Mission Hills, KS 66208
MLS# 2578429Listed by: REECENICHOLS -THE VILLAGE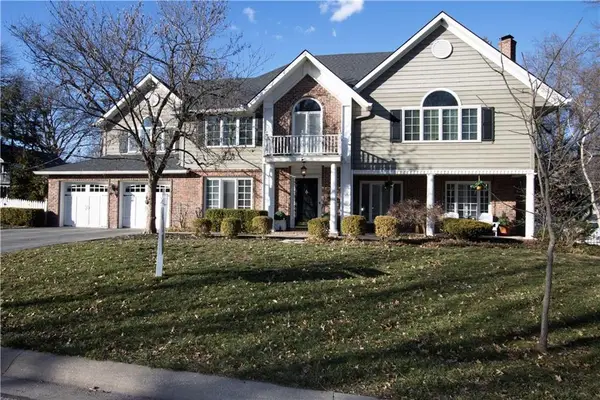 $1,199,000Active4 beds 4 baths5,082 sq. ft.
$1,199,000Active4 beds 4 baths5,082 sq. ft.6552 Overbrook Road, Mission Hills, KS 66208
MLS# 2464569Listed by: REECENICHOLS -THE VILLAGE
