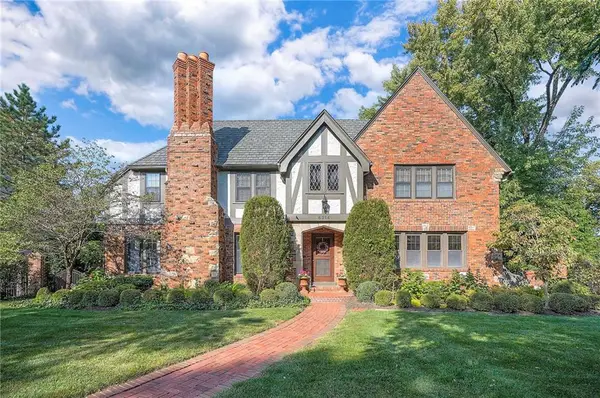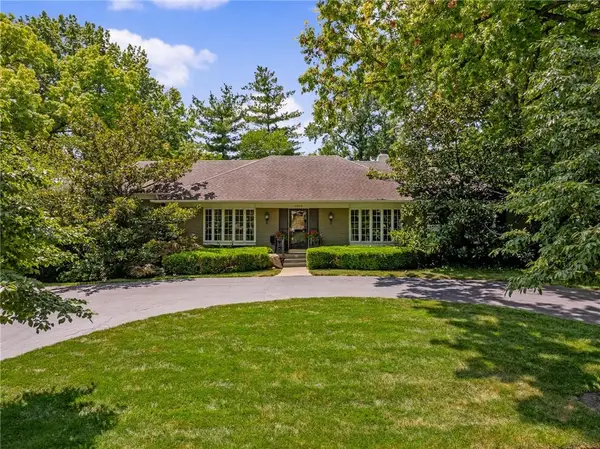6432 Verona Road, Mission Hills, KS 66208
Local realty services provided by:ERA McClain Brothers
Listed by:charlotte white
Office:parkway real estate llc.
MLS#:2571861
Source:MOKS_HL
Price summary
- Price:$1,550,000
- Price per sq. ft.:$311.24
- Monthly HOA dues:$3.33
About this home
Charming and Spacious Home on Coveted Verona Road!!
Located on one of Mission Hills' most desirable streets, this brick story-and-a-half home offers 3,800 sq ft of beautifully designed living space with an ideal open layout—perfect for both everyday living and entertaining.
The spacious kitchen features a large island, gas range, abundant cabinetry, sitting area, pantry area and a built-in Miele coffee machine. Glass pocket doors open to a stunning, light-filled dining room with bay window and flows into a large great room with vaulted skylight ceiling, fireplace, wet bar, and ice maker. Great room leads out to a lovely brick patio and professionally landscaped yard. Additional highlights include a second living room with fireplace and private office/study.
Enjoy year-round comfort in the heated and cooled screened-in porch. A heated 4.5-foot-deep pool and hot tub, surrounded by gardens, pergola, and garden shed, create a true outdoor oasis.
The main-level primary bedroom includes patio access and a spa-like bath with double vanity, whirlpool tub, and separate shower. Upstairs offers three spacious bedrooms, one en suite bath, the other two separated by Jack and Jill bath. Ample walk in attic space with cedar closet. The partially finished lower level is ideal for a playroom or fitness area. Includes whole house generator. On cold days you’ll love the heated garage with pull down steps to floored attic.
Don’t miss this rare opportunity on Verona Road!
Contact an agent
Home facts
- Year built:1955
- Listing ID #:2571861
- Added:18 day(s) ago
- Updated:September 25, 2025 at 12:33 PM
Rooms and interior
- Bedrooms:4
- Total bathrooms:5
- Full bathrooms:3
- Half bathrooms:2
- Living area:4,980 sq. ft.
Heating and cooling
- Cooling:Electric, Zoned
- Heating:Baseboard, Hot Water
Structure and exterior
- Roof:Composition
- Year built:1955
- Building area:4,980 sq. ft.
Schools
- High school:SM East
- Elementary school:Prairie
Utilities
- Water:City/Public
- Sewer:Public Sewer
Finances and disclosures
- Price:$1,550,000
- Price per sq. ft.:$311.24
New listings near 6432 Verona Road
- New
 $1,395,000Active3 beds 3 baths2,797 sq. ft.
$1,395,000Active3 beds 3 baths2,797 sq. ft.6501 High Drive, Mission Hills, KS 66208
MLS# 2576018Listed by: WEICHERT, REALTORS WELCH & COM - New
 $2,195,000Active4 beds 5 baths4,343 sq. ft.
$2,195,000Active4 beds 5 baths4,343 sq. ft.2514 W 64th Street, Mission Hills, KS 66208
MLS# 2576885Listed by: COMPASS REALTY GROUP - New
 $1,350,000Active3 beds 3 baths2,439 sq. ft.
$1,350,000Active3 beds 3 baths2,439 sq. ft.2722 W 67th Terrace, Mission Hills, KS 66208
MLS# 2575644Listed by: COMPASS REALTY GROUP  $1,900,000Active4 beds 5 baths3,866 sq. ft.
$1,900,000Active4 beds 5 baths3,866 sq. ft.3125 Tomahawk Road, Mission Hills, KS 66208
MLS# 2569525Listed by: REECENICHOLS - COUNTRY CLUB PLAZA $1,945,000Active4 beds 3 baths3,759 sq. ft.
$1,945,000Active4 beds 3 baths3,759 sq. ft.6930 Belinder Avenue, Mission Hills, KS 66208
MLS# 2574400Listed by: PARKWAY REAL ESTATE LLC $1,950,000Pending4 beds 6 baths4,699 sq. ft.
$1,950,000Pending4 beds 6 baths4,699 sq. ft.3820 W 66th Street, Mission Hills, KS 66208
MLS# 2573826Listed by: REECENICHOLS - LEAWOOD $1,300,000Pending3 beds 5 baths4,007 sq. ft.
$1,300,000Pending3 beds 5 baths4,007 sq. ft.6214 High Drive, Mission Hills, KS 66208
MLS# 2571859Listed by: BHG KANSAS CITY HOMES $1,300,000Pending5 beds 7 baths5,869 sq. ft.
$1,300,000Pending5 beds 7 baths5,869 sq. ft.6960 Overhill Road, Mission Hills, KS 66208
MLS# 2573794Listed by: COMPASS REALTY GROUP- Open Sun, 12 to 2pm
 $940,000Active4 beds 3 baths3,349 sq. ft.
$940,000Active4 beds 3 baths3,349 sq. ft.1903 W 67th Terrace, Mission Hills, KS 66208
MLS# 2568712Listed by: REECENICHOLS - OVERLAND PARK
