6018 Outlook Street, Mission, KS 66202
Local realty services provided by:ERA High Pointe Realty

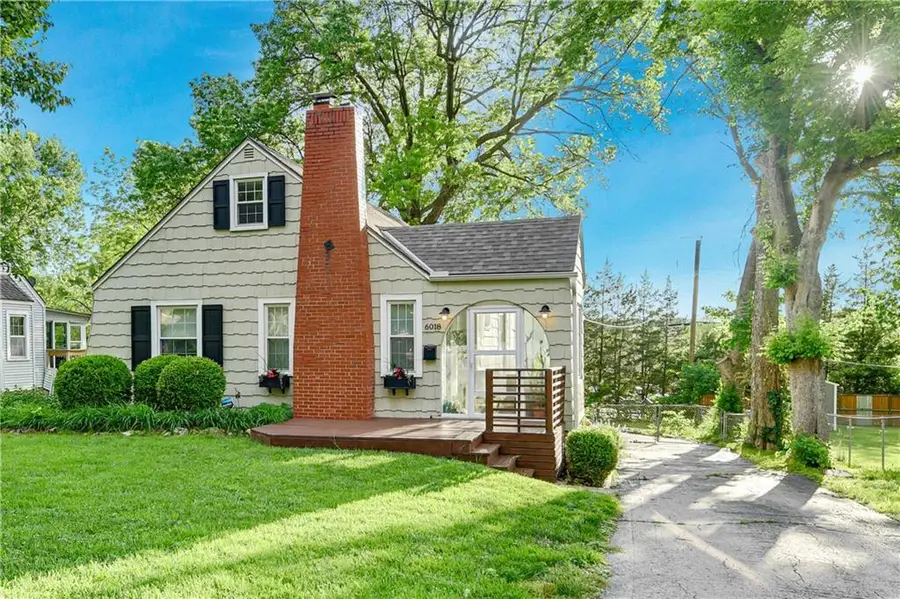

6018 Outlook Street,Mission, KS 66202
$335,000
- 3 Beds
- 1 Baths
- 1,174 sq. ft.
- Single family
- Pending
Listed by:yfa team
Office:your future address, llc.
MLS#:2552319
Source:MOKS_HL
Price summary
- Price:$335,000
- Price per sq. ft.:$285.35
About this home
This impeccably maintained 3-bedroom Outlook St bungalow sparkles with cleanliness, charm and an incredibly walkable location. Move-in ready and meticulously cared for, it features a new roof and gutters (2020), gleaming hardwood floors, and a fenced backyard with mature trees. The spacious loft serves as a versatile third bedroom or flex space, perfect for work or play. Relax on the inviting front porch or in the screened sunroom, ideal for enjoying quiet moments on this serene street. The modern IKEA kitchen shines with soft-close drawers, solid stone countertops, and custom floating wood cabinets. The newly renovated bathroom exudes sleek style with fresh, high-quality finishes, frameless glass shower and ceramic subway tile all the way around. Nestled in the heart of Mission, this home is steps from Streamway Park, the Mission Community Center, and the vibrant shops and restaurants on Johnson Drive you will love being able to walk and enjoy all your neighborhood has to offer. With easy access to I-35, downtown Kansas City, and Country Club Plaza, it blends small-town warmth with urban convenience. Schedule a showing today to experience this spotless Mission gem!
Contact an agent
Home facts
- Year built:1936
- Listing Id #:2552319
- Added:76 day(s) ago
- Updated:July 28, 2025 at 09:42 PM
Rooms and interior
- Bedrooms:3
- Total bathrooms:1
- Full bathrooms:1
- Living area:1,174 sq. ft.
Heating and cooling
- Cooling:Electric
- Heating:Forced Air Gas
Structure and exterior
- Roof:Composition
- Year built:1936
- Building area:1,174 sq. ft.
Schools
- High school:SM North
- Middle school:Hocker Grove
- Elementary school:Rushton
Utilities
- Water:City/Public
- Sewer:Public Sewer
Finances and disclosures
- Price:$335,000
- Price per sq. ft.:$285.35
New listings near 6018 Outlook Street
 $325,000Pending3 beds 2 baths1,177 sq. ft.
$325,000Pending3 beds 2 baths1,177 sq. ft.5125 Maple Street, Mission, KS 66202
MLS# 2564955Listed by: REECENICHOLS -THE VILLAGE $350,000Pending3 beds 2 baths1,328 sq. ft.
$350,000Pending3 beds 2 baths1,328 sq. ft.4822 W 62nd Street, Mission, KS 66205
MLS# 2567729Listed by: REALTY ONE GROUP METRO HOME PROS $205,000Pending2 beds 1 baths1,154 sq. ft.
$205,000Pending2 beds 1 baths1,154 sq. ft.5218 Juniper Drive, Mission, KS 66205
MLS# 2565637Listed by: BHG KANSAS CITY HOMES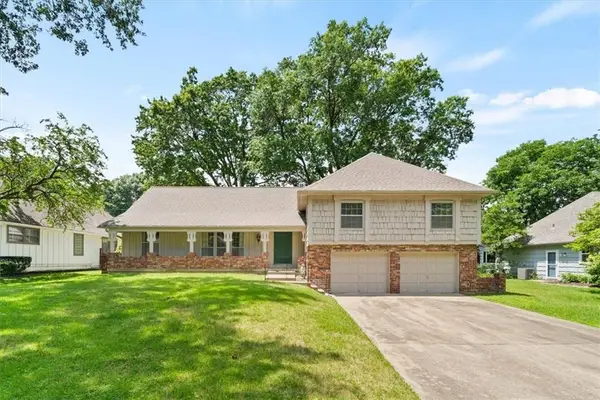 $375,000Active4 beds 3 baths2,298 sq. ft.
$375,000Active4 beds 3 baths2,298 sq. ft.6350 Beverly Drive, Mission, KS 66202
MLS# 2563600Listed by: COMPASS REALTY GROUP $330,000Pending3 beds 2 baths1,224 sq. ft.
$330,000Pending3 beds 2 baths1,224 sq. ft.5622 Russell Street, Mission, KS 66202
MLS# 2563846Listed by: REECENICHOLS - LEAWOOD $300,000Active2 beds 3 baths1,276 sq. ft.
$300,000Active2 beds 3 baths1,276 sq. ft.5701 Russell Street, Mission, KS 66202
MLS# 2564956Listed by: PLATINUM REALTY LLC $360,000Pending3 beds 2 baths1,516 sq. ft.
$360,000Pending3 beds 2 baths1,516 sq. ft.5505 Broadmoor Street, Mission, KS 66202
MLS# 2564417Listed by: REECENICHOLS - COUNTRY CLUB PLAZA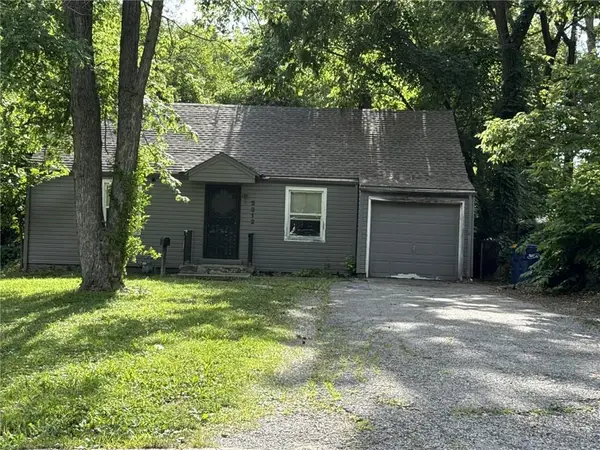 $247,100Pending3 beds 2 baths1,280 sq. ft.
$247,100Pending3 beds 2 baths1,280 sq. ft.5312 Reeds Road, Mission, KS 66202
MLS# 2562053Listed by: REECENICHOLS - LEAWOOD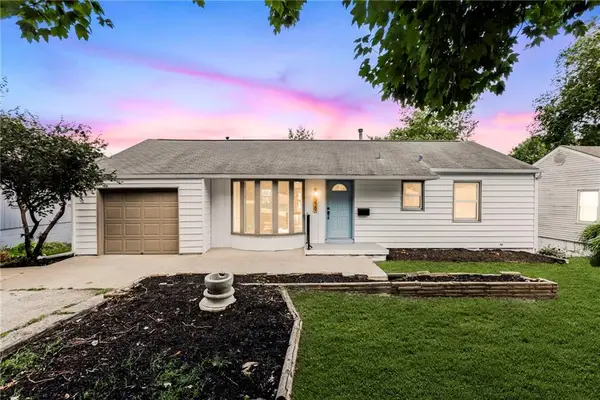 $329,000Pending2 beds 2 baths935 sq. ft.
$329,000Pending2 beds 2 baths935 sq. ft.6229 Cedar Street, Mission, KS 66205
MLS# 2563819Listed by: VIDCOR LLC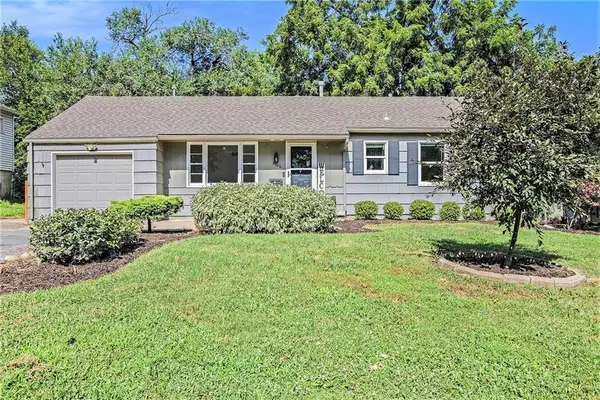 $305,000Pending3 beds 2 baths1,623 sq. ft.
$305,000Pending3 beds 2 baths1,623 sq. ft.6116 Walmer Street, Mission, KS 66202
MLS# 2560153Listed by: WEICHERT, REALTORS WELCH & COM
