6025 Nall Avenue, Mission, KS 66202
Local realty services provided by:ERA High Pointe Realty
6025 Nall Avenue,Mission, KS 66202
$465,000
- 4 Beds
- 4 Baths
- 2,858 sq. ft.
- Single family
- Active
Listed by: nelson group, katy gaines
Office: keller williams kc north
MLS#:2537965
Source:Bay East, CCAR, bridgeMLS
Price summary
- Price:$465,000
- Price per sq. ft.:$162.7
About this home
Sprawling Ranch with Style and Space in Mission! Seller motivated—this price drop is your opportunity to move into a home with high-end updates and a finished basement retreat in Johnson County!
Welcome to this tastefully updated 4-bedroom, 3.5-bath home that checks every box. Step inside to find a bright, open-concept main floor where exposed beams, a statement ceiling fan, and wide sightlines give off serious “this is the one” vibes. The heart of the home is the remodeled kitchen—featuring quartz countertops, stainless appliances, a gas range, oversized island with waterfall countertop, and tons of cabinet space—all flowing seamlessly into the dining and living areas. Down the hallway, you'll find three generously sized bedrooms and a beautifully updated full bath, plus a true primary suite with a massive walk-in closet and a private en-suite featuring dual vanities and a tiled shower and free-standing tub. 3rd full bath and laundry room are conveniently located on the main level. Head downstairs to discover a huge recreation room and a finished bonus room with an attached half bath—perfect as a non-conforming 5th bedroom, guest suite, office, or hobby space. Whether you're hosting game night or out-of-town guests, this flexible lower level has you covered. Fenced backyard with a deck and space to entertain. Tucked into a quiet pocket of Mission, this one combines charm, modern updates, and a killer location just minutes from shopping, dining, and highway access. Major updates? Already taken care of. The current owners have replaced the furnace, A/C, water heater, and even the sewer lines in the backyard.
Contact an agent
Home facts
- Year built:1952
- Listing ID #:2537965
- Added:294 day(s) ago
- Updated:February 12, 2026 at 06:33 PM
Rooms and interior
- Bedrooms:4
- Total bathrooms:4
- Full bathrooms:3
- Half bathrooms:1
- Living area:2,858 sq. ft.
Heating and cooling
- Cooling:Electric
Structure and exterior
- Roof:Composition
- Year built:1952
- Building area:2,858 sq. ft.
Schools
- High school:SM North
- Middle school:Hocker Grove
- Elementary school:Roesland
Utilities
- Water:City/Public
- Sewer:Public Sewer
Finances and disclosures
- Price:$465,000
- Price per sq. ft.:$162.7
New listings near 6025 Nall Avenue
- New
 $424,950Active4 beds 2 baths1,364 sq. ft.
$424,950Active4 beds 2 baths1,364 sq. ft.5312 Reeds Road, Mission, KS 66202
MLS# 2601220Listed by: KELLER WILLIAMS REALTY PARTNERS INC. 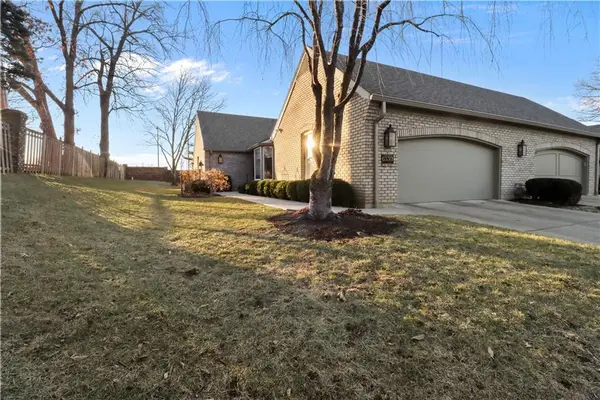 $550,000Pending2 beds 3 baths2,141 sq. ft.
$550,000Pending2 beds 3 baths2,141 sq. ft.6330 Kennett Place, Mission, KS 66202
MLS# 2600648Listed by: WEICHERT, REALTORS WELCH & CO.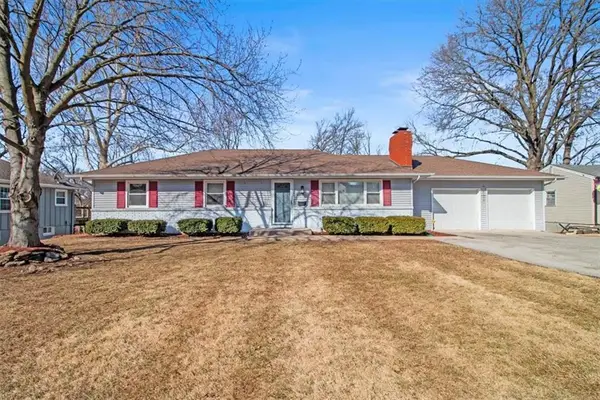 $392,500Pending4 beds 3 baths2,344 sq. ft.
$392,500Pending4 beds 3 baths2,344 sq. ft.5016 Rock Creek Lane, Mission, KS 66205
MLS# 2600810Listed by: RE/MAX HERITAGE- New
 $349,900Active2 beds 1 baths872 sq. ft.
$349,900Active2 beds 1 baths872 sq. ft.5529 Granada Lane, Mission, KS 66205
MLS# 2598642Listed by: SBD HOUSING SOLUTIONS LLC  $399,000Pending3 beds 2 baths1,200 sq. ft.
$399,000Pending3 beds 2 baths1,200 sq. ft.6319 Maple Drive, Mission, KS 66202
MLS# 2597487Listed by: WEST VILLAGE REALTY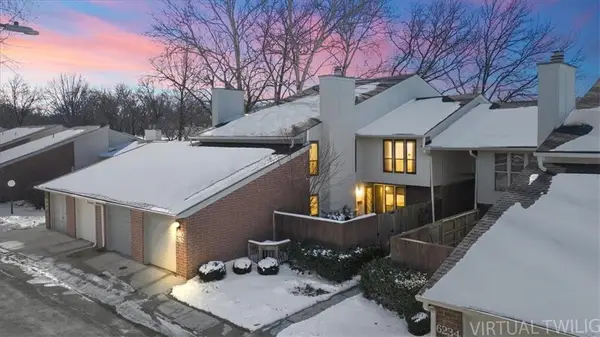 $265,000Pending2 beds 2 baths1,512 sq. ft.
$265,000Pending2 beds 2 baths1,512 sq. ft.6242 Rosewood Street, Mission, KS 66205
MLS# 2597631Listed by: REECENICHOLS - COUNTRY CLUB PLAZA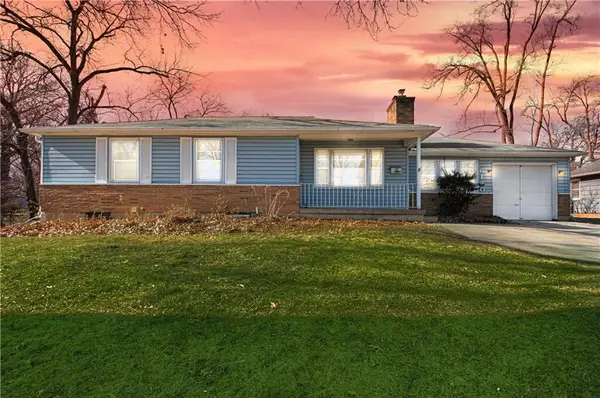 $270,000Pending3 beds 2 baths1,306 sq. ft.
$270,000Pending3 beds 2 baths1,306 sq. ft.6120 Lamar Avenue, Mission, KS 66202
MLS# 2596915Listed by: REECENICHOLS - COUNTRY CLUB PLAZA $325,000Pending3 beds 2 baths1,482 sq. ft.
$325,000Pending3 beds 2 baths1,482 sq. ft.5326 Outlook Street, Mission, KS 66202
MLS# 2597559Listed by: COMPASS REALTY GROUP $550,000Active-- beds -- baths
$550,000Active-- beds -- baths5718/5720 Floyd Street, Mission, KS 66202
MLS# 2597023Listed by: KELLER WILLIAMS KC NORTH- Open Sat, 1 to 3pm
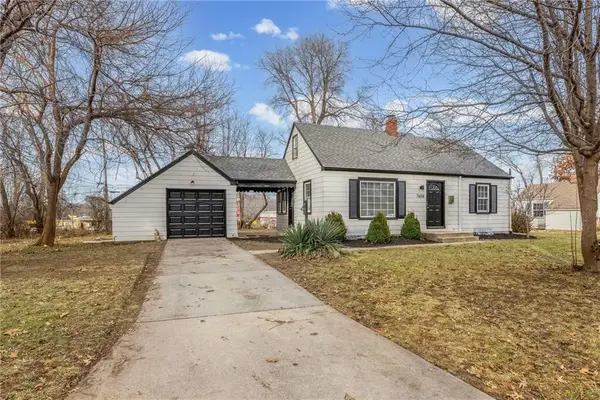 $309,000Pending3 beds 1 baths1,848 sq. ft.
$309,000Pending3 beds 1 baths1,848 sq. ft.7608 W 63rd Terrace, Mission, KS 66202
MLS# 2596808Listed by: UNITED REAL ESTATE KANSAS CITY

