6121 W 54th Terrace, Mission, KS 66202
Local realty services provided by:ERA McClain Brothers
6121 W 54th Terrace,Mission, KS 66202
- 3 Beds
- 1 Baths
- - sq. ft.
- Single family
- Sold
Listed by: taylor made team, chad taylor
Office: kw kansas city metro
MLS#:2587012
Source:MOKS_HL
Sorry, we are unable to map this address
Price summary
- Price:
About this home
Welcome to Mission living at its best, where you can walk to coffee, catch a game at the local brewery, and be five minutes from everywhere that matters.
This 1950s ranch has been brought right up to date: new HVAC, remodeled kitchen and bath, newer roof, fresh paint inside and out, and all appliances stay. The former office now functions as a true third bedroom, and there’s about 300 sq ft of finished basement ready for workouts, movie nights, or your next side project.
Hardwood floors keep the mid-century charm alive, while multiple outdoor spaces including the front porch, screened porch, deck, and patio make it easy to host friends or just unwind after work.
You’re blocks from the revitalized Mission Shopping District, Sandhills Brewing, The Bar, and neighborhood parks, and every Thursday (June–August) you can stroll over to the Mission Market on Johnson Drive for local produce, food trucks, and live music.
Easy jump to I-35, the Plaza, and downtown KC.
Contact an agent
Home facts
- Year built:1955
- Listing ID #:2587012
- Added:38 day(s) ago
- Updated:December 22, 2025 at 04:46 PM
Rooms and interior
- Bedrooms:3
- Total bathrooms:1
- Full bathrooms:1
Heating and cooling
- Cooling:Electric
- Heating:Forced Air Gas
Structure and exterior
- Roof:Composition
- Year built:1955
Schools
- High school:SM North
- Middle school:Hocker Grove
- Elementary school:Rushton
Utilities
- Water:City/Public
- Sewer:Public Sewer
Finances and disclosures
- Price:
New listings near 6121 W 54th Terrace
- New
 $325,000Active3 beds 2 baths903 sq. ft.
$325,000Active3 beds 2 baths903 sq. ft.5112 Maple Street, Mission, KS 66202
MLS# 2592484Listed by: UNITED REAL ESTATE KANSAS CITY 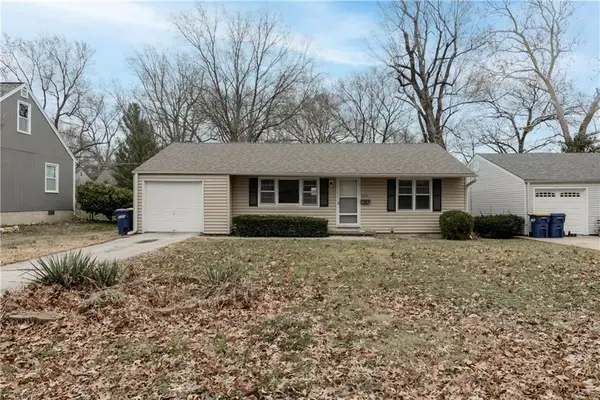 $255,000Pending2 beds 1 baths993 sq. ft.
$255,000Pending2 beds 1 baths993 sq. ft.5333 Outlook Street, Mission, KS 66202
MLS# 2591756Listed by: KELLER WILLIAMS REALTY PARTNERS INC. $249,000Active3 beds 1 baths960 sq. ft.
$249,000Active3 beds 1 baths960 sq. ft.5940 Nall Avenue, Mission, KS 66202
MLS# 2591698Listed by: REAL BROKER, LLC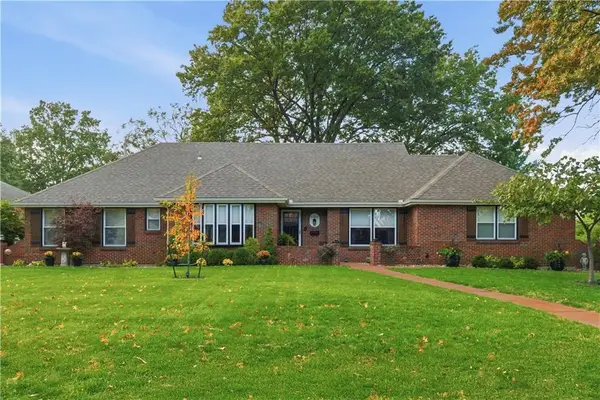 $689,950Active5 beds 4 baths2,630 sq. ft.
$689,950Active5 beds 4 baths2,630 sq. ft.6300 Dearborn Drive, Mission, KS 66202
MLS# 2591466Listed by: KELLER WILLIAMS REALTY PARTNERS INC. $365,000Active3 beds 4 baths2,199 sq. ft.
$365,000Active3 beds 4 baths2,199 sq. ft.6241 Rosewood Court, Mission, KS 66205
MLS# 2582094Listed by: REALTY ONE GROUP METRO HOME PROS $409,900Active3 beds 3 baths1,737 sq. ft.
$409,900Active3 beds 3 baths1,737 sq. ft.5600 W 63rd Terrace, Mission, KS 66202
MLS# 2589432Listed by: HOUSE BROKERAGE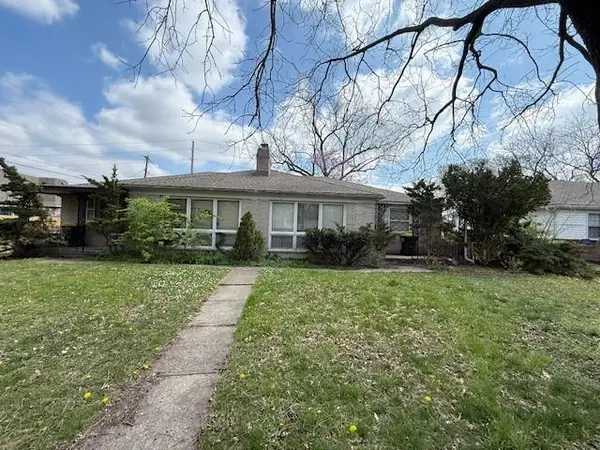 $400,000Active-- beds -- baths
$400,000Active-- beds -- baths5717 Floyd Street, Mission, KS 66202
MLS# 2588937Listed by: UNITED REAL ESTATE KANSAS CITY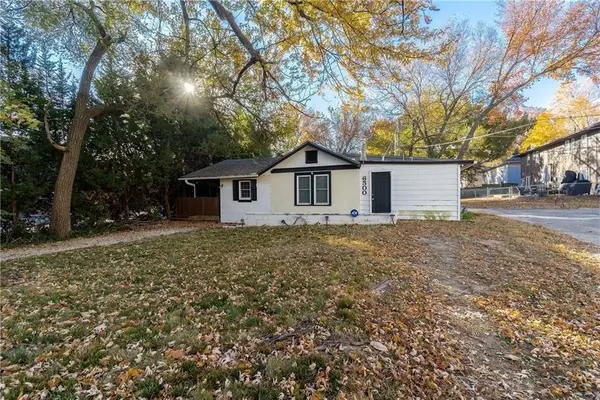 $215,000Active2 beds 1 baths876 sq. ft.
$215,000Active2 beds 1 baths876 sq. ft.6500 Metcalf Avenue, Mission, KS 66202
MLS# 2587731Listed by: KW DIAMOND PARTNERS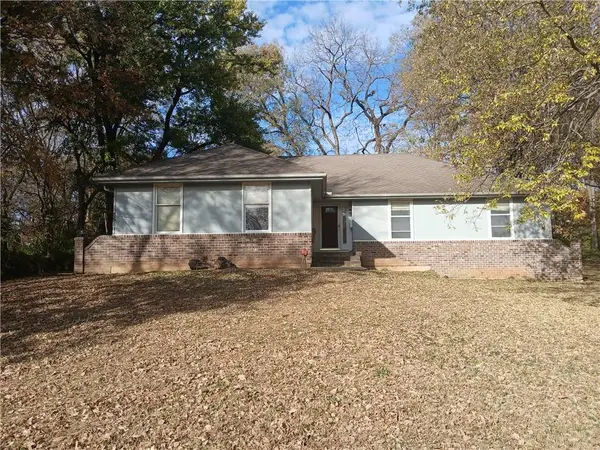 $310,000Pending3 beds 3 baths3,255 sq. ft.
$310,000Pending3 beds 3 baths3,255 sq. ft.8510 W 61st Street, Mission, KS 66202
MLS# 2588435Listed by: PLATINUM REALTY LLC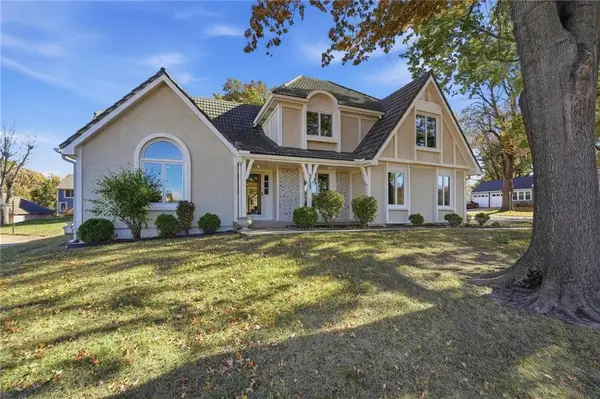 $645,000Pending4 beds 3 baths2,099 sq. ft.
$645,000Pending4 beds 3 baths2,099 sq. ft.5735 Riley Street, Mission, KS 66202
MLS# 2587122Listed by: REECENICHOLS - COUNTRY CLUB PLAZA
