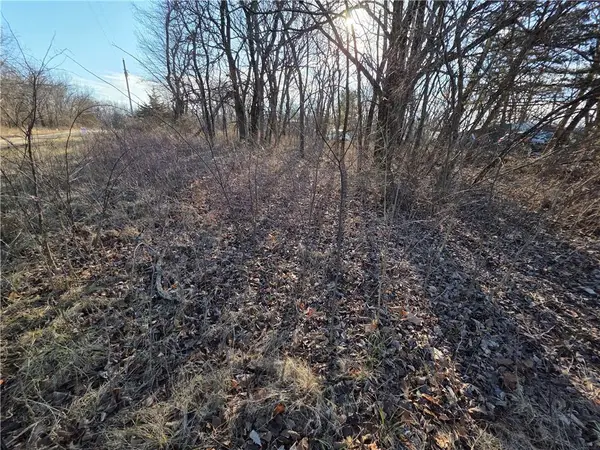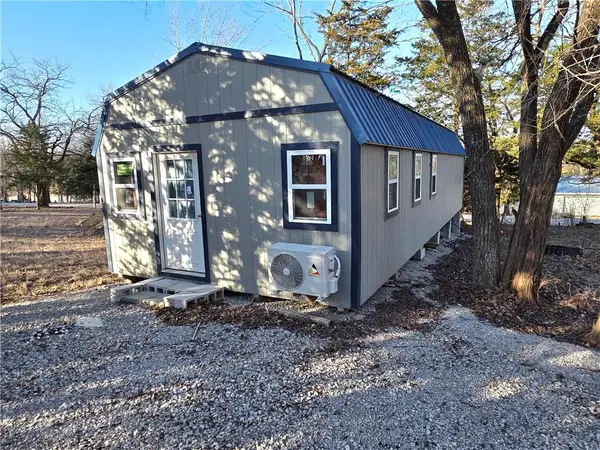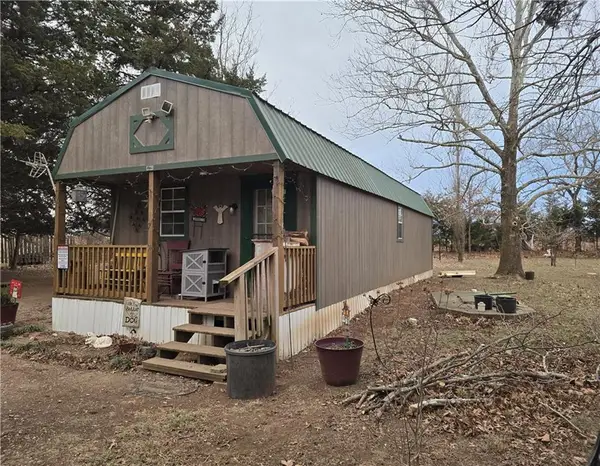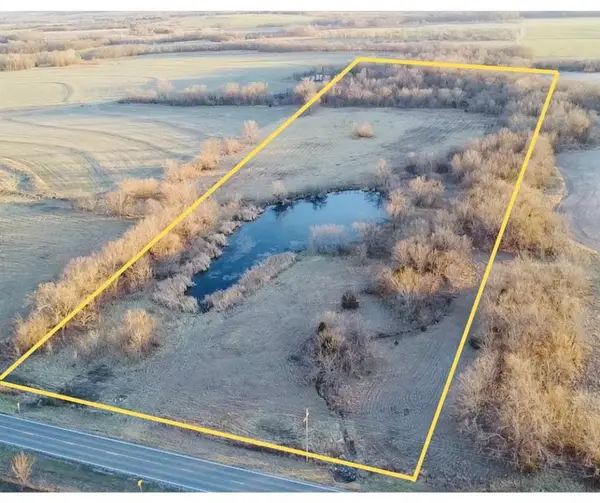34 Bobcat Drive, Mound City, KS 66056
Local realty services provided by:ERA McClain Brothers
34 Bobcat Drive,Mound City, KS 66056
$249,000
- 2 Beds
- 1 Baths
- 1,120 sq. ft.
- Single family
- Active
Listed by: krissy kempinger
Office: weichert, realtors welch & com
MLS#:2535674
Source:Bay East, CCAR, bridgeMLS
Price summary
- Price:$249,000
- Price per sq. ft.:$222.32
- Monthly HOA dues:$55.75
About this home
our Lake Memories Start Here! Priced to sell, this fully furnished 2-bedroom ranch at Sugar Valley Lake is the ultimate weekend retreat or year-round escape—just under one hour from Johnson County! Step inside to an open floor plan with vaulted ceilings, a spacious kitchen island, and all appliances included—even the washer & dryer. Recent updates include a new HVAC system with Nest thermostat, fresh paint, updated fixtures, and durable laminate/tile flooring throughout, making this home truly move-in ready. This turnkey property comes with everything you need to start enjoying lake life from day one, including an 85" TV, Sonos sound system, Blink security system with 5 cameras, and even a zero-turn Hustler mower & kayak! Outdoors, unwind on the covered patio with stunning lake views, gather around the firepit area with Adirondack chairs, or simply relax under the stars. Don’t miss your chance to own a fully equipped lake home that’s ready for your next adventure—just bring your toothbrush and start making memories! At Sugar Valley Lake, you’ll enjoy fishing, boating (22’ boats, 28’ pontoons, and PWCs welcome), swimming, golf, and year-round community events like the 4th of July fireworks and Labor Day cardboard boat races. Amenities include a 9-hole golf course, swim beach, pool, clubhouse, and grill. Just minutes away, Mound City offers dining, shopping, an ice cream shop, and even a wine bar. Everything you see is included—just bring yourself! Don’t miss this rare chance to own a fully furnished, move-in ready lake getaway.
Contact an agent
Home facts
- Year built:2005
- Listing ID #:2535674
- Added:332 day(s) ago
- Updated:February 12, 2026 at 06:33 PM
Rooms and interior
- Bedrooms:2
- Total bathrooms:1
- Full bathrooms:1
- Living area:1,120 sq. ft.
Heating and cooling
- Cooling:Electric, Heat Pump
- Heating:Forced Air Gas, Heat Pump
Structure and exterior
- Roof:Composition
- Year built:2005
- Building area:1,120 sq. ft.
Schools
- High school:Jay Hawk Linn
- Middle school:Jay Hawk Linn
- Elementary school:Jay Hawk Linn
Utilities
- Water:City/Public
Finances and disclosures
- Price:$249,000
- Price per sq. ft.:$222.32
New listings near 34 Bobcat Drive
 $4,000Pending0 Acres
$4,000Pending0 Acres18 Locust Lane, Mound City, KS 66056
MLS# 2601080Listed by: STUTESMAN'S ACTION REALTY- New
 $41,500Active-- beds -- baths600 sq. ft.
$41,500Active-- beds -- baths600 sq. ft.385 E Sugar Lake Drive, Mound City, KS 66056
MLS# 2601112Listed by: STUTESMAN'S ACTION REALTY - New
 $349,000Active3 beds 1 baths760 sq. ft.
$349,000Active3 beds 1 baths760 sq. ft.393 W Sugar Lake Drive, Mound City, KS 66056
MLS# 2595027Listed by: CROWN REALTY  $50,000Pending3 beds 2 baths1,080 sq. ft.
$50,000Pending3 beds 2 baths1,080 sq. ft.323 Locust Street, Mound City, KS 66056
MLS# 2598769Listed by: CROWN REALTY $129,000Pending3 beds 2 baths1,344 sq. ft.
$129,000Pending3 beds 2 baths1,344 sq. ft.618 Locust Street, Mound City, KS 66056
MLS# 2597503Listed by: CROWN REALTY $34,900Active1 beds 1 baths252 sq. ft.
$34,900Active1 beds 1 baths252 sq. ft.294 Sugar Lake Drive, Mound City, KS 66056
MLS# 2597171Listed by: BENJAMIN REALTY $78,900Active2 beds 1 baths1,148 sq. ft.
$78,900Active2 beds 1 baths1,148 sq. ft.5 & 9 Walnut Drive, Mound City, KS 66056
MLS# 2597536Listed by: BENJAMIN REALTY $69,999Active1 beds 1 baths720 sq. ft.
$69,999Active1 beds 1 baths720 sq. ft.46 W Coronado Cove, Mound City, KS 66056
MLS# 2596907Listed by: THE KANSAS PROPERTY PLACE $350,000Active-- beds -- baths
$350,000Active-- beds -- baths00000 Ks Highway 52 Highway, Mound City, KS 66056
MLS# 2594803Listed by: CLINCH REALTY LLC $12,500Active0 Acres
$12,500Active0 Acres30 & 34 Pheasant Run Drive, Mound City, KS 66056
MLS# 2595579Listed by: CLINCH REALTY LLC

