34 Hackberry Drive, Mound City, KS 66056
Local realty services provided by:ERA McClain Brothers
34 Hackberry Drive,Mound City, KS 66056
$110,000
- 1 Beds
- 2 Baths
- 600 sq. ft.
- Single family
- Active
Listed by: crystal metcalfe
Office: united real estate kansas city
MLS#:2577111
Source:MOKS_HL
Price summary
- Price:$110,000
- Price per sq. ft.:$183.33
- Monthly HOA dues:$16.5
About this home
Enjoy lakeside living with this charming and move-in ready cabin located in the private community of Sugar Valley Lakes. Nestled at the base of a wooded hill and just steps from the big lake and boat ramp, this well-maintained property offers the perfect blend of comfort, convenience, and natural beauty.
The cabin features 1 spacious master bedroom with walk-in closet and half bath, a full bathroom with shower, and a large 10x15 sleeping loft—ideal for kids, grandkids, or extra guests. The open-concept kitchen and living area is designed for both relaxation and entertaining, complete with a folding dining table for flexible space. Modern amenities include a full kitchen (all electric), washing machine, a heat pump/AC system, and even an antique wood stove for cozy evenings.
Outdoor living is a highlight with a 10x20 deck leading down to an 8x20 patio featuring a working outdoor fireplace with grill, plus a double swing to enjoy the peaceful surroundings and abundant wildlife. The property also includes an extra garage for boat or jet ski storage, RV parking with hookup, outdoor and indoor security cameras, and a private water system with multiple storage tanks and on-demand supply.
Residents of Sugar Valley Lakes enjoy access to seven lakes, a 9-hole golf course with cart rentals, clubhouse, swimming pool, playgrounds, campgrounds, and year-round community events. Conveniently located just one hour south of the Kansas City metro, this property offers the ideal escape—whether for weekend getaways, family retreats, or full-time lake living.
Contact an agent
Home facts
- Year built:2017
- Listing ID #:2577111
- Added:75 day(s) ago
- Updated:December 17, 2025 at 10:33 PM
Rooms and interior
- Bedrooms:1
- Total bathrooms:2
- Full bathrooms:1
- Half bathrooms:1
- Living area:600 sq. ft.
Heating and cooling
- Cooling:Window Unit(s)
- Heating:Heat Pump, Wood Burn Aux
Structure and exterior
- Roof:Metal
- Year built:2017
- Building area:600 sq. ft.
Utilities
- Water:Cistern
Finances and disclosures
- Price:$110,000
- Price per sq. ft.:$183.33
New listings near 34 Hackberry Drive
- New
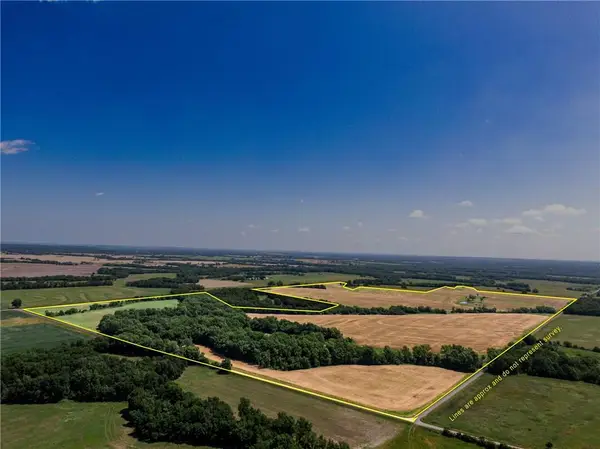 $970,000Active-- beds -- baths
$970,000Active-- beds -- baths18651 E 750 Road, Mound City, KS 66056
MLS# 2592305Listed by: REECENICHOLS - COUNTRY CLUB PLAZA 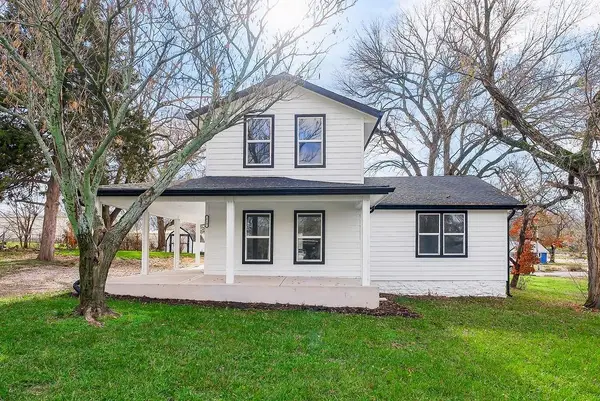 $199,000Active3 beds 2 baths1,858 sq. ft.
$199,000Active3 beds 2 baths1,858 sq. ft.619 Main Street, Mound City, KS 66056
MLS# 2589452Listed by: KELLER WILLIAMS PLATINUM PRTNR $5,500Active0 Acres
$5,500Active0 Acres162 Oak Ridge Drive, Mound City, KS 66056
MLS# 2589370Listed by: LEHMAN REALTY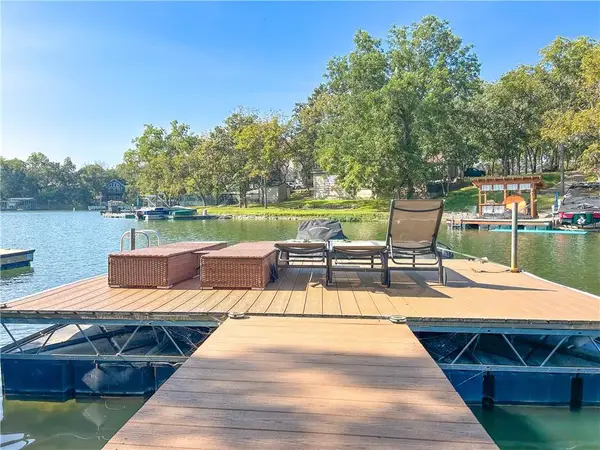 $345,000Active4 beds 2 baths1,456 sq. ft.
$345,000Active4 beds 2 baths1,456 sq. ft.269 W Sugar Lake Drive, Mound City, KS 66056
MLS# 2572742Listed by: CLINCH REALTY LLC $299,600Active2 beds 1 baths1,008 sq. ft.
$299,600Active2 beds 1 baths1,008 sq. ft.58 E Sugar Lake Cove, Mound City, KS 66056
MLS# 2585034Listed by: EXP REALTY LLC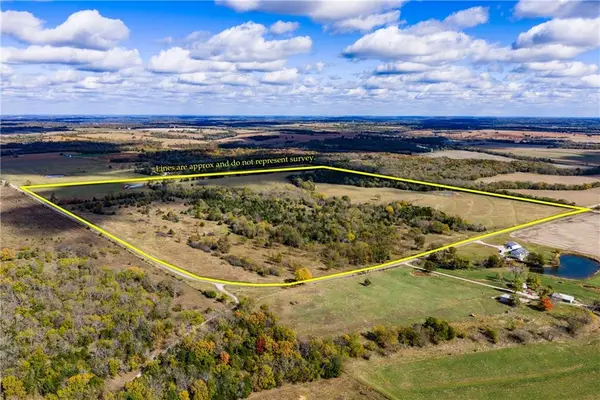 $796,000Active0 Acres
$796,000Active0 Acres11296 W 900 Road, Mound City, KS 66056
MLS# 2584696Listed by: CROWN REALTY $900,000Active-- beds -- baths
$900,000Active-- beds -- bathsQuail Rd Road, Mound City, KS 66056
MLS# 2582984Listed by: KELLER WILLIAMS REALTY PARTNERS INC.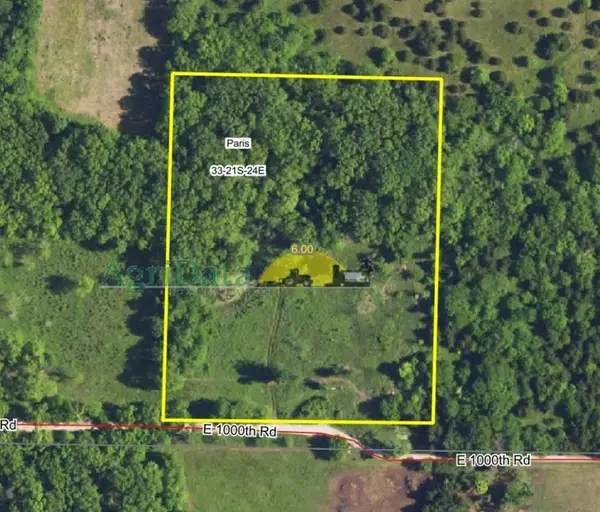 $125,000Active0 Acres
$125,000Active0 Acres1000 Road, Mound City, KS 66056
MLS# 2582993Listed by: KELLER WILLIAMS REALTY PARTNERS INC.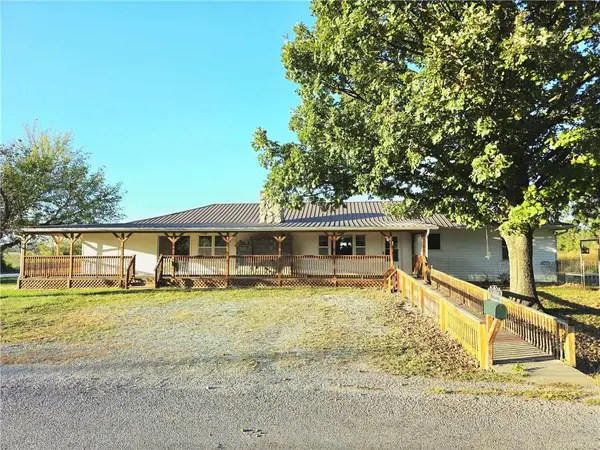 $259,900Active3 beds 3 baths2,088 sq. ft.
$259,900Active3 beds 3 baths2,088 sq. ft.15518 E 850 Road, Mound City, KS 66056
MLS# 2582936Listed by: CLINCH REALTY LLC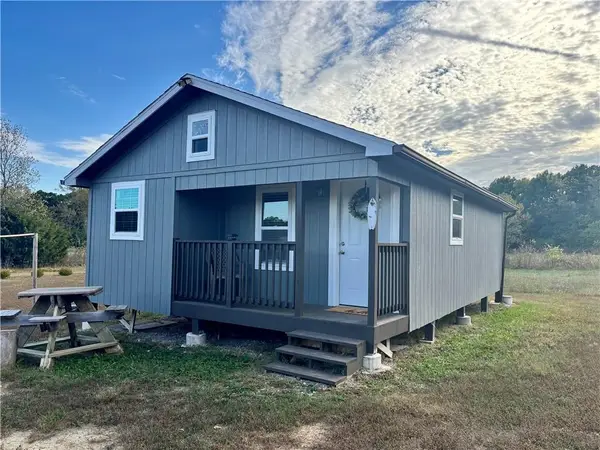 $95,000Active1 beds 1 baths603 sq. ft.
$95,000Active1 beds 1 baths603 sq. ft.10 Lucky 1 Circle, Mound City, KS 66056
MLS# 2582682Listed by: REECENICHOLS -JOHNSON COUNTY W
