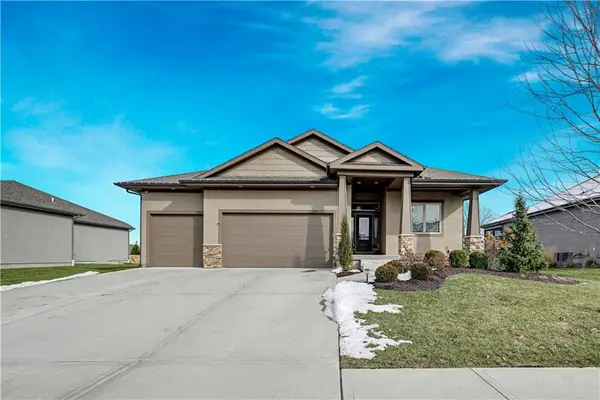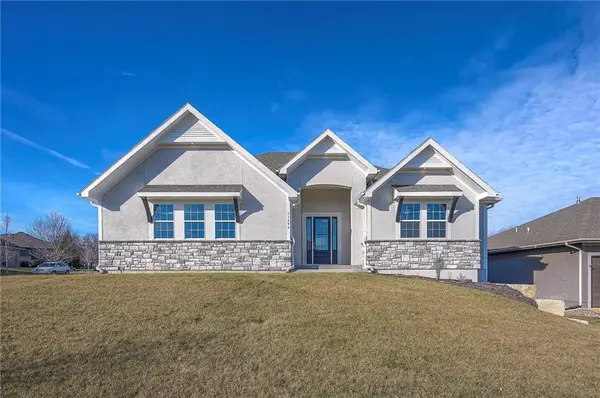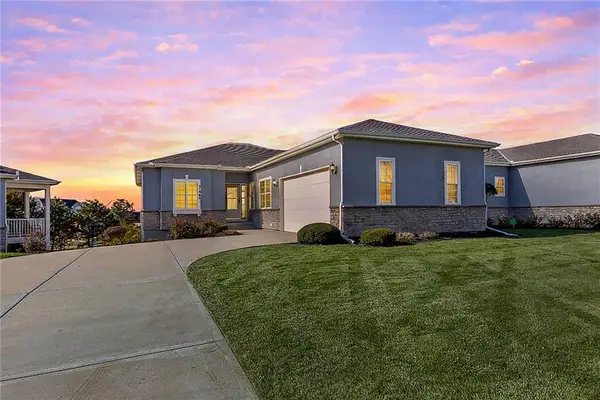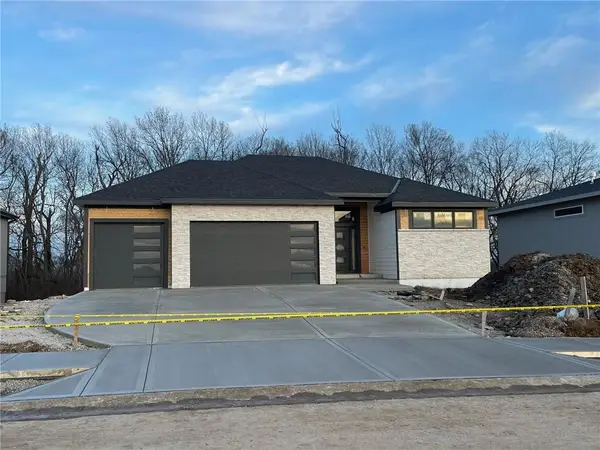10420 Millbrook Lane, Olathe, KS 66061
Local realty services provided by:ERA McClain Brothers
10420 Millbrook Lane,Olathe, KS 66061
$1,275,000
- 6 Beds
- 5 Baths
- 5,298 sq. ft.
- Single family
- Active
Listed by: jonathan cutler
Office: keller williams realty partner
MLS#:2457947
Source:MOKS_HL
Price summary
- Price:$1,275,000
- Price per sq. ft.:$240.66
- Monthly HOA dues:$150
About this home
**MOTIVATED SELLERS - SIGNIFICANT PRICE ($) REDUCTIONS WELL BELOW MARKET VALUE**
Custom built brick/stucco estate home on secluded cul-de-sac with almost 4 treed acres. Location. Location. Location. Close to shopping, entertainment and highway access. 6 bedrooms and a 7th non conforming. 5 full baths. The master bathroom was recently upgraded and configured with a walk-in shower and stand alone soaking tub. Upgraded architectural stone-coated steel roof. Perfect for entertaining inside and out. Upgraded bi-level deck for grilling near the kitchen and great room. The main level office/den has built in custom wood library shelves. Full size pool and Catalina hot tub complimented by a stand alone pool house with outdoor shower and 2 changing rooms plus a bathroom. Additionally the pool house features a lawn equipment and storage garage on the back. You will love the 2nd kitchen for entertaining and all it has to offer the lower level. Outdoor play house and driving range. Neighborhood features a community pond with trail, private roads, community park area with playground, tennis courts and optional gated access Lone Elm for convenient access to the award-winning, premier Olathe Schools - Meadow Lane Elementary, Prairie Trail Middle School and Olathe Northwest High School. Located just off of K10 and Woodland. So many details on this incredible home...you simply must see in person.
Contact an agent
Home facts
- Year built:1992
- Listing ID #:2457947
- Added:833 day(s) ago
- Updated:January 16, 2026 at 11:33 AM
Rooms and interior
- Bedrooms:6
- Total bathrooms:5
- Full bathrooms:5
- Living area:5,298 sq. ft.
Heating and cooling
- Cooling:Electric, Zoned
- Heating:Forced Air Gas, Natural Gas, Zoned
Structure and exterior
- Roof:Metal
- Year built:1992
- Building area:5,298 sq. ft.
Schools
- High school:Olathe Northwest
- Middle school:Prairie Trail
- Elementary school:Meadowlane
Utilities
- Water:City/Public
- Sewer:Aeration, Jet Aeration, Septic Tank
Finances and disclosures
- Price:$1,275,000
- Price per sq. ft.:$240.66
- Tax amount:$9,819
New listings near 10420 Millbrook Lane
 $649,950Active4 beds 3 baths2,650 sq. ft.
$649,950Active4 beds 3 baths2,650 sq. ft.25064 W 112th Terrace, Olathe, KS 66061
MLS# 2592285Listed by: YOUR FUTURE ADDRESS, LLC- New
 $499,000Active4 beds 4 baths3,042 sq. ft.
$499,000Active4 beds 4 baths3,042 sq. ft.12793 S Gallery Street, Olathe, KS 66062
MLS# 2595626Listed by: REALTY ONE GROUP ENCOMPASS - Open Sun, 1 to 3pmNew
 $679,000Active4 beds 4 baths3,160 sq. ft.
$679,000Active4 beds 4 baths3,160 sq. ft.11494 S Longview Road, Olathe, KS 66061
MLS# 2595729Listed by: COMPASS REALTY GROUP - New
 $679,000Active5 beds 5 baths3,770 sq. ft.
$679,000Active5 beds 5 baths3,770 sq. ft.15904 W 161st Terrace, Olathe, KS 66062
MLS# 2595873Listed by: REECENICHOLS - LEAWOOD - New
 $449,900Active3 beds 2 baths1,880 sq. ft.
$449,900Active3 beds 2 baths1,880 sq. ft.21962 W 116th Terrace, Olathe, KS 66061
MLS# 2596524Listed by: KELLER WILLIAMS REALTY PARTNERS INC. - New
 $405,000Active4 beds 3 baths1,850 sq. ft.
$405,000Active4 beds 3 baths1,850 sq. ft.15671 W 140th Terrace, Olathe, KS 66062
MLS# 2596720Listed by: WEICHERT, REALTORS WELCH & COM - Open Sat, 12 to 3pmNew
 $675,000Active5 beds 5 baths4,456 sq. ft.
$675,000Active5 beds 5 baths4,456 sq. ft.16508 S Marais Drive, Olathe, KS 66062
MLS# 2593271Listed by: UNITED REAL ESTATE KANSAS CITY  $846,840Pending6 beds 5 baths4,424 sq. ft.
$846,840Pending6 beds 5 baths4,424 sq. ft.16917 W 172nd Terrace, Olathe, KS 66062
MLS# 2596172Listed by: INSPIRED REALTY OF KC, LLC- New
 $589,950Active3 beds 2 baths1,983 sq. ft.
$589,950Active3 beds 2 baths1,983 sq. ft.14021 S Landon Street, Olathe, KS 66061
MLS# 2596621Listed by: HEARTLAND REALTY, LLC - New
 $315,000Active2 beds 3 baths1,464 sq. ft.
$315,000Active2 beds 3 baths1,464 sq. ft.21063 W 118th Terrace, Olathe, KS 66061
MLS# 2596552Listed by: BHG KANSAS CITY HOMES
