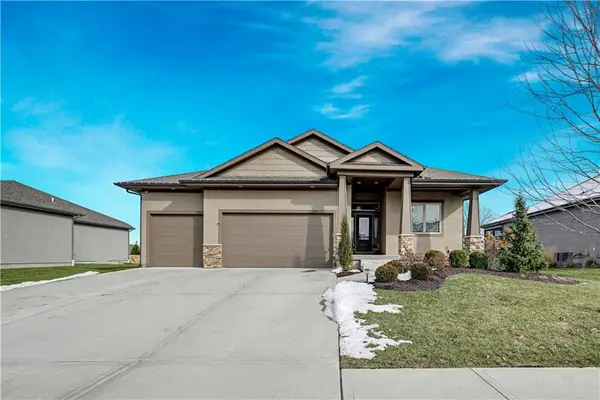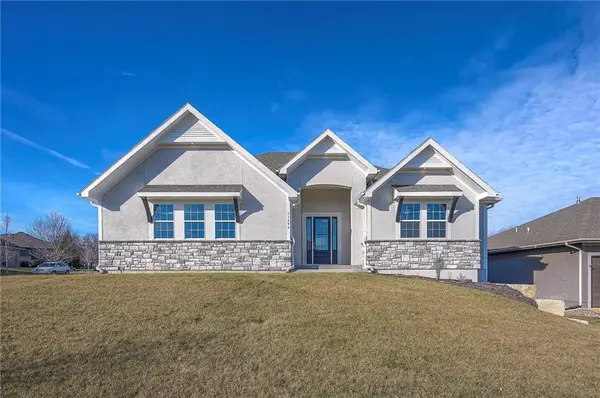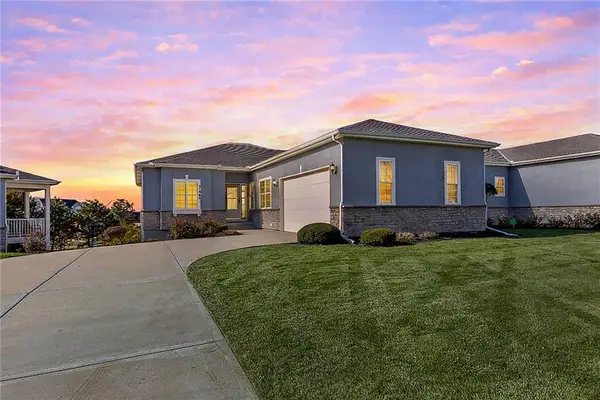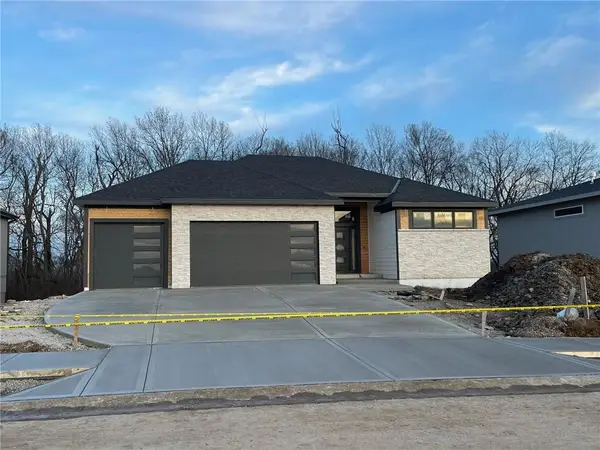10504 S Highland Lane, Olathe, KS 66061
Local realty services provided by:ERA High Pointe Realty
10504 S Highland Lane,Olathe, KS 66061
$2,675,000
- 4 Beds
- 7 Baths
- 6,649 sq. ft.
- Single family
- Active
Listed by: ken rosberg
Office: rosberg realty
MLS#:2596514
Source:MOKS_HL
Price summary
- Price:$2,675,000
- Price per sq. ft.:$402.32
- Monthly HOA dues:$150
About this home
Rare opportunity to acquire one of Cedar Creek's Signature, lake-front Residences! This authentic French Normandy design by renowned architect Howard Nearing was custom built by Steve Grewal. Thoughtfully placed on its 1-acre lake front lot, this home sets deep off the street to insure the ultimate in privacy and views, overlooking both Shadow Lake & beyond of the 1st & 9th Holes of the Shadow Glen Golf Club. Extensive stonework, paver brick drive, copper bays, concrete tile roof all accentuated with lush landscaping creates European countryside appeal. This premier property has been meticulously transformed by the current owner. The list of recent major renovations is highlighted by a new McCroskey Interiors kitchen appointed with Wolf/Sub-Zero appliances, custom front entry door & sidelights, 3-level blown glass chandelier by John Pomp Studio, wide plank engineered hardwood flooring thru-out, expanded Pella windows & doors, California Closets transformations, & luxurious lighting to define every space. Garden show level landscaping & hard-scaping on all sides, new 3-zone HVAC, knotty alder 8 ft doors w/Emtek hardware, spray foam insulation to both roof & rim joists, honestly there's just too many upgrades to list. If ever the term "better than new" was applicable, this one fits the definition. Lower-level exercise room could be converted back to a 5th bedroom w/full bath if needed. Seller is open to negotiate a transaction to include furniture if preferred by a cash buyer.
Contact an agent
Home facts
- Year built:1995
- Listing ID #:2596514
- Added:265 day(s) ago
- Updated:January 16, 2026 at 11:52 AM
Rooms and interior
- Bedrooms:4
- Total bathrooms:7
- Full bathrooms:4
- Half bathrooms:3
- Living area:6,649 sq. ft.
Heating and cooling
- Cooling:Electric, Zoned
- Heating:Forced Air Gas, Zoned
Structure and exterior
- Roof:Tile
- Year built:1995
- Building area:6,649 sq. ft.
Schools
- High school:Olathe West
- Middle school:Mission Trail
- Elementary school:Cedar Creek
Utilities
- Water:City/Public
- Sewer:Public Sewer
Finances and disclosures
- Price:$2,675,000
- Price per sq. ft.:$402.32
New listings near 10504 S Highland Lane
 $649,950Active4 beds 3 baths2,650 sq. ft.
$649,950Active4 beds 3 baths2,650 sq. ft.25064 W 112th Terrace, Olathe, KS 66061
MLS# 2592285Listed by: YOUR FUTURE ADDRESS, LLC- New
 $499,000Active4 beds 4 baths3,042 sq. ft.
$499,000Active4 beds 4 baths3,042 sq. ft.12793 S Gallery Street, Olathe, KS 66062
MLS# 2595626Listed by: REALTY ONE GROUP ENCOMPASS - Open Sun, 1 to 3pmNew
 $679,000Active4 beds 4 baths3,160 sq. ft.
$679,000Active4 beds 4 baths3,160 sq. ft.11494 S Longview Road, Olathe, KS 66061
MLS# 2595729Listed by: COMPASS REALTY GROUP - New
 $679,000Active5 beds 5 baths3,770 sq. ft.
$679,000Active5 beds 5 baths3,770 sq. ft.15904 W 161st Terrace, Olathe, KS 66062
MLS# 2595873Listed by: REECENICHOLS - LEAWOOD - New
 $449,900Active3 beds 2 baths1,880 sq. ft.
$449,900Active3 beds 2 baths1,880 sq. ft.21962 W 116th Terrace, Olathe, KS 66061
MLS# 2596524Listed by: KELLER WILLIAMS REALTY PARTNERS INC. - New
 $405,000Active4 beds 3 baths1,850 sq. ft.
$405,000Active4 beds 3 baths1,850 sq. ft.15671 W 140th Terrace, Olathe, KS 66062
MLS# 2596720Listed by: WEICHERT, REALTORS WELCH & COM - Open Sat, 12 to 3pmNew
 $675,000Active5 beds 5 baths4,456 sq. ft.
$675,000Active5 beds 5 baths4,456 sq. ft.16508 S Marais Drive, Olathe, KS 66062
MLS# 2593271Listed by: UNITED REAL ESTATE KANSAS CITY  $846,840Pending6 beds 5 baths4,424 sq. ft.
$846,840Pending6 beds 5 baths4,424 sq. ft.16917 W 172nd Terrace, Olathe, KS 66062
MLS# 2596172Listed by: INSPIRED REALTY OF KC, LLC- New
 $589,950Active3 beds 2 baths1,983 sq. ft.
$589,950Active3 beds 2 baths1,983 sq. ft.14021 S Landon Street, Olathe, KS 66061
MLS# 2596621Listed by: HEARTLAND REALTY, LLC - New
 $315,000Active2 beds 3 baths1,464 sq. ft.
$315,000Active2 beds 3 baths1,464 sq. ft.21063 W 118th Terrace, Olathe, KS 66061
MLS# 2596552Listed by: BHG KANSAS CITY HOMES
