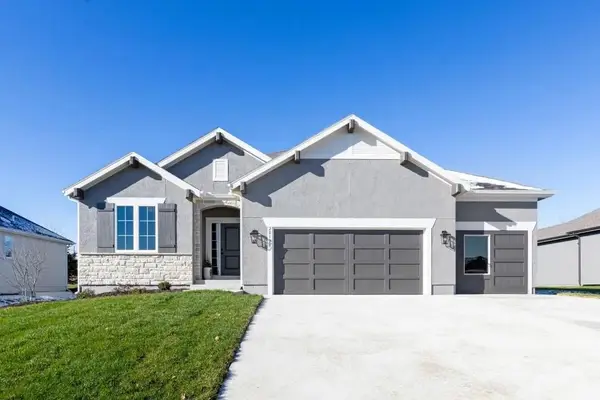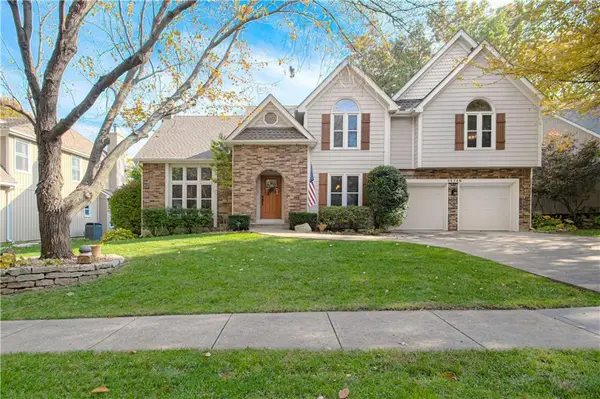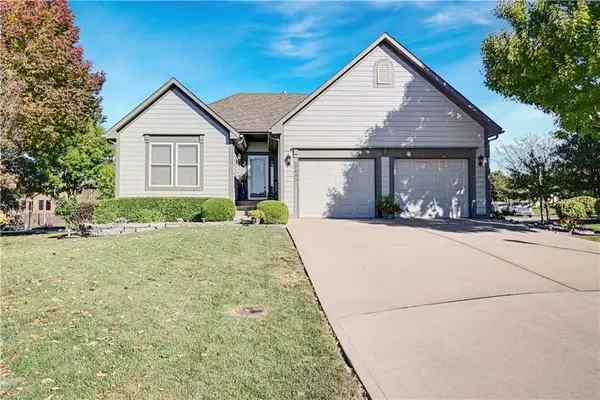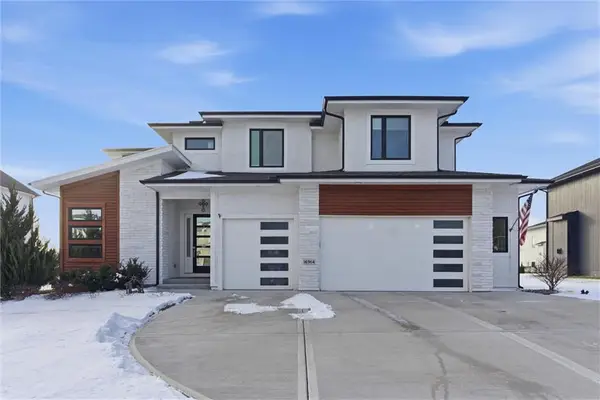10863 S Cedar Niles Circle, Olathe, KS 66061
Local realty services provided by:ERA McClain Brothers
10863 S Cedar Niles Circle,Olathe, KS 66061
$869,000
- 5 Beds
- 6 Baths
- 4,848 sq. ft.
- Single family
- Active
Listed by: jonathan cutler
Office: ensign executive group, llc.
MLS#:2545026
Source:Bay East, CCAR, bridgeMLS
Price summary
- Price:$869,000
- Price per sq. ft.:$179.25
- Monthly HOA dues:$150.83
About this home
Exceptional custom home in the coveted Cedar Creek neighborhood. Situated amongst the private Shadow Lake and Shadow Glen Golf Course, beautifully landscaped and located on a 1/2 acre, corner, cul-de-sac lot, in true nature settings with mature trees. Numerous updates throughout, including the addition of an expansive screened in deck, built-in storage, exercise room, some new windows, and a newly repaired roof! This dramatic 2 Story entry with curved staircase opens up to a 5000+/- sq ft floor plan with floor to ceiling windows, wonderful for living & entertaining. The gourmet kitchen has all high-end SS appliances and newly resurfaced cabinetry. The screened in porch opens to a large paver patio w/ fire pit, for the ultimate outdoor entertainment area. The huge primary suite is a true sanctuary, with spa like bath, his and her walk-in closets and a spacious sitting room. LL offers great entertainment space with family room, rec area and wet bar, and the exercise room features a full wall wall and KC skyline mural! LL Also features ample built-in storage spaces, and the large 5th bedroom. LL walks out to paver patio area. So much to enjoy in this quality built home! Don't miss it!
Contact an agent
Home facts
- Year built:1996
- Listing ID #:2545026
- Added:280 day(s) ago
- Updated:February 12, 2026 at 09:33 PM
Rooms and interior
- Bedrooms:5
- Total bathrooms:6
- Full bathrooms:4
- Half bathrooms:2
- Living area:4,848 sq. ft.
Heating and cooling
- Cooling:Electric
- Heating:Natural Gas
Structure and exterior
- Roof:Composition
- Year built:1996
- Building area:4,848 sq. ft.
Schools
- High school:Olathe West
- Middle school:Mission Trail
- Elementary school:Cedar Creek
Utilities
- Water:City/Public
- Sewer:Public Sewer
Finances and disclosures
- Price:$869,000
- Price per sq. ft.:$179.25
New listings near 10863 S Cedar Niles Circle
- Open Sat, 11am to 1pmNew
 $485,000Active3 beds 3 baths2,386 sq. ft.
$485,000Active3 beds 3 baths2,386 sq. ft.16653 W 168th Court, Olathe, KS 66062
MLS# 2600923Listed by: EXP REALTY LLC - New
 $835,000Active5 beds 5 baths4,196 sq. ft.
$835,000Active5 beds 5 baths4,196 sq. ft.16564 S Allman Road, Olathe, KS 66062
MLS# 2601100Listed by: KELLER WILLIAMS REALTY PARTNERS INC. - Open Fri, 11am to 4pmNew
 $489,950Active4 beds 3 baths2,753 sq. ft.
$489,950Active4 beds 3 baths2,753 sq. ft.131 S Diane Drive, Olathe, KS 66061
MLS# 2601235Listed by: KELLER WILLIAMS REALTY PARTNERS INC. - Open Sat, 10am to 12pmNew
 $669,500Active5 beds 5 baths3,959 sq. ft.
$669,500Active5 beds 5 baths3,959 sq. ft.20179 W 108th Terrace, Olathe, KS 66061
MLS# 2601354Listed by: REECENICHOLS - LEAWOOD  $693,110Pending4 beds 4 baths3,138 sq. ft.
$693,110Pending4 beds 4 baths3,138 sq. ft.16682 S Allman Road, Olathe, KS 66062
MLS# 2600521Listed by: RODROCK & ASSOCIATES REALTORS $415,000Active4 beds 4 baths2,677 sq. ft.
$415,000Active4 beds 4 baths2,677 sq. ft.620 N Persimmon Drive, Olathe, KS 66061
MLS# 2588626Listed by: KW KANSAS CITY METRO- New
 $689,975Active4 beds 3 baths2,841 sq. ft.
$689,975Active4 beds 3 baths2,841 sq. ft.16775 S Hall Street, Olathe, KS 66062
MLS# 2600881Listed by: RODROCK & ASSOCIATES REALTORS  $499,900Pending4 beds 4 baths3,211 sq. ft.
$499,900Pending4 beds 4 baths3,211 sq. ft.15749 W 137th Street, Olathe, KS 66062
MLS# 2599453Listed by: PLATINUM REALTY LLC $439,950Pending2 beds 2 baths1,832 sq. ft.
$439,950Pending2 beds 2 baths1,832 sq. ft.15402 S Hillside Street, Olathe, KS 66062
MLS# 2598510Listed by: PRIME DEVELOPMENT LAND CO LLC- New
 $645,000Active4 beds 4 baths2,805 sq. ft.
$645,000Active4 beds 4 baths2,805 sq. ft.16964 S Elmridge Street, Olathe, KS 66062
MLS# 2598115Listed by: RE/MAX HERITAGE

