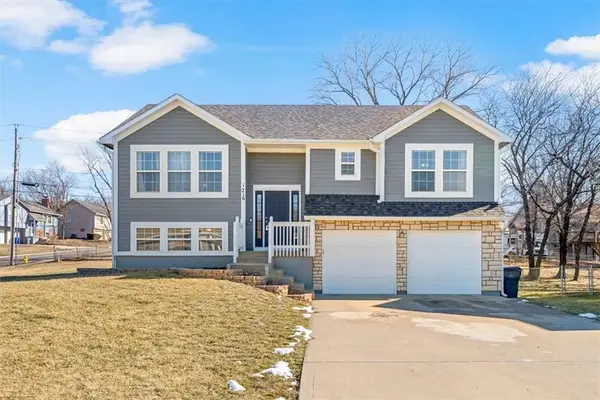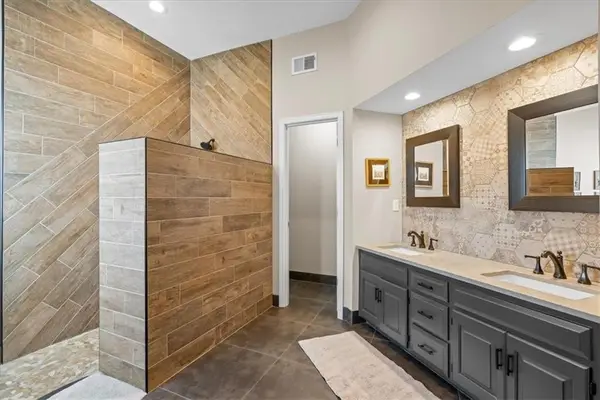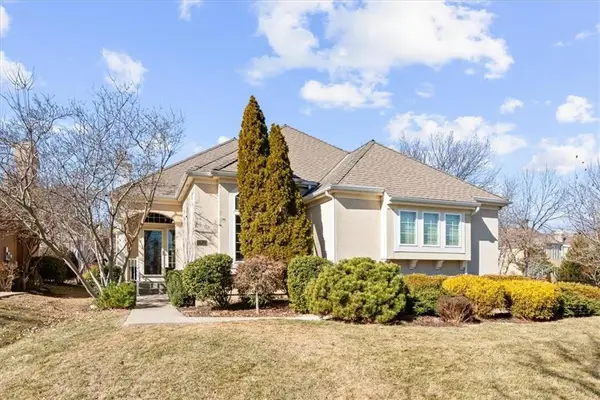109 S Diane Drive, Olathe, KS 66061
Local realty services provided by:ERA McClain Brothers
109 S Diane Drive,Olathe, KS 66061
$494,950
- 4 Beds
- 3 Baths
- 2,753 sq. ft.
- Single family
- Active
Upcoming open houses
- Sat, Feb 1411:00 am - 04:00 pm
- Sun, Feb 1511:00 am - 04:00 pm
Listed by: marti prieb lilja, tracey thompson smith
Office: keller williams realty partners inc.
MLS#:2575693
Source:Bay East, CCAR, bridgeMLS
Price summary
- Price:$494,950
- Price per sq. ft.:$179.79
- Monthly HOA dues:$410
About this home
10,000 BUILDER INCENTIVE to be used as buyers choice of upgrades, closing costs, decor, etc!!! Must be under contract by 03/01/2026
Move-in Ready Maintenance Provided Ranch Villa! This stunning home features an open floor plan with 10’ ceilings, hardwood floors, and a light-filled living room with stone fireplace. The gourmet kitchen includes stainless steel appliances, custom cabinetry, under-cabinet lighting, and a walk-in pantry, plus a main-level mudroom and built-in desk area. The primary suite offers a walk-in closet and beautifully tiled bath. The lower level adds a spacious rec room with dry bar, two additional bedrooms, and a full bath—totaling four bedrooms. Lawn care, snow removal, and exterior maintenance (including roof) are all included.
Contact an agent
Home facts
- Year built:2025
- Listing ID #:2575693
- Added:150 day(s) ago
- Updated:February 14, 2026 at 12:12 AM
Rooms and interior
- Bedrooms:4
- Total bathrooms:3
- Full bathrooms:3
- Living area:2,753 sq. ft.
Heating and cooling
- Cooling:Electric
- Heating:Heat Pump
Structure and exterior
- Roof:Composition
- Year built:2025
- Building area:2,753 sq. ft.
Schools
- High school:Olathe West
- Middle school:Oregon Trail
- Elementary school:Clearwater Creek
Utilities
- Water:City/Public
- Sewer:Public Sewer
Finances and disclosures
- Price:$494,950
- Price per sq. ft.:$179.79
New listings near 109 S Diane Drive
 $384,500Pending4 beds 3 baths1,780 sq. ft.
$384,500Pending4 beds 3 baths1,780 sq. ft.1216 N Parkway Drive, Olathe, KS 66061
MLS# 2600886Listed by: COMPASS REALTY GROUP- Open Sun, 1am to 3pmNew
 $285,000Active3 beds 2 baths1,144 sq. ft.
$285,000Active3 beds 2 baths1,144 sq. ft.121 N Blake Street, Olathe, KS 66061
MLS# 2601154Listed by: REECENICHOLS - LEES SUMMIT - New
 $450,000Active4 beds 3 baths1,945 sq. ft.
$450,000Active4 beds 3 baths1,945 sq. ft.11405 S Hunter Drive, Olathe, KS 66061
MLS# 2601923Listed by: KELLER WILLIAMS REALTY PARTNERS INC. - New
 $459,450Active4 beds 3 baths2,237 sq. ft.
$459,450Active4 beds 3 baths2,237 sq. ft.12851 S Widmer Street, Olathe, KS 66062
MLS# 2599057Listed by: PLATINUM REALTY LLC - New
 $640,000Active3 beds 3 baths3,059 sq. ft.
$640,000Active3 beds 3 baths3,059 sq. ft.11812 S Carriage Road, Olathe, KS 66062
MLS# 2600962Listed by: COMPASS REALTY GROUP - New
 $374,900Active4 beds 3 baths1,926 sq. ft.
$374,900Active4 beds 3 baths1,926 sq. ft.14672 S Constance Street, Olathe, KS 66062
MLS# 2600731Listed by: SBD HOUSING SOLUTIONS LLC - Open Sat, 10am to 12pmNew
 $500,000Active4 beds 3 baths2,455 sq. ft.
$500,000Active4 beds 3 baths2,455 sq. ft.25496 W 148th Terrace, Olathe, KS 66061
MLS# 2601852Listed by: BOSS REALTY - New
 $189,999Active2 beds 1 baths572 sq. ft.
$189,999Active2 beds 1 baths572 sq. ft.728 S Kansas Avenue, Olathe, KS 66061
MLS# 2599117Listed by: COMPASS REALTY GROUP - Open Sun, 12 to 2pmNew
 $549,000Active4 beds 3 baths2,961 sq. ft.
$549,000Active4 beds 3 baths2,961 sq. ft.11782 S Deer Run Street #12, Olathe, KS 66061
MLS# 2601077Listed by: REECENICHOLS - LEAWOOD - New
 $395,000Active4 beds 4 baths1,791 sq. ft.
$395,000Active4 beds 4 baths1,791 sq. ft.313 S Walker Street, Olathe, KS 66061
MLS# 2601638Listed by: HOUSE BROKERAGE

