Local realty services provided by:ERA McClain Brothers
Upcoming open houses
- Sat, Jan 3101:00 pm - 03:00 pm
Listed by: nadia nielsen, ray homes kc team
Office: compass realty group
MLS#:2596334
Source:Bay East, CCAR, bridgeMLS
Price summary
- Price:$640,000
- Price per sq. ft.:$165.59
- Monthly HOA dues:$150.33
About this home
Located in the highly desirable Cedar Creek community, this gorgeous 5-bedroom, 4.5-bathroom home offers 3,865 sq. ft. of thoughtfully designed living space on a spacious 16,117 sq. ft. lot. With its modern style and access to incredible neighborhood amenities, this home is perfect for both relaxing and entertaining. The kitchen is a true showstopper, featuring a large island, sleek countertops, and high-end appliances. The walk-in pantry provides plenty of storage, while the open layout flows effortlessly into the living room, where a cozy fireplace sets the tone for gatherings. Upstairs, the primary suite is your private retreat, complete with a spa-like bathroom and the convenience of a laundry room just steps away. The full basement offers endless possibilities—think home theater, gym, or extra living space. The spacious 3-car garage includes a workshop room and a convenient access door leading directly into the pantry. With modern finishes and thoughtful details, this home truly has it all.
Contact an agent
Home facts
- Year built:2020
- Listing ID #:2596334
- Added:170 day(s) ago
- Updated:January 31, 2026 at 09:45 PM
Rooms and interior
- Bedrooms:5
- Total bathrooms:5
- Full bathrooms:4
- Half bathrooms:1
- Living area:3,865 sq. ft.
Heating and cooling
- Cooling:Electric
- Heating:Forced Air Gas
Structure and exterior
- Roof:Composition
- Year built:2020
- Building area:3,865 sq. ft.
Schools
- High school:Olathe West
- Middle school:Mission Trail
- Elementary school:Cedar Creek
Utilities
- Water:City/Public
- Sewer:Public Sewer
Finances and disclosures
- Price:$640,000
- Price per sq. ft.:$165.59
New listings near 11124 S Barth Road
- Open Sun, 12 to 3pmNew
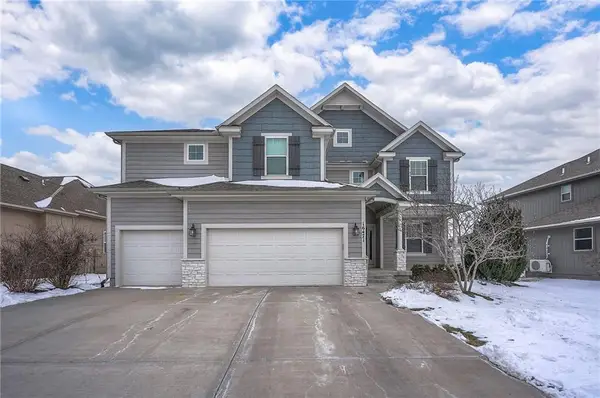 $575,000Active4 beds 4 baths2,476 sq. ft.
$575,000Active4 beds 4 baths2,476 sq. ft.16471 S Parkwood Street, Olathe, KS 66062
MLS# 2598141Listed by: REECENICHOLS - OVERLAND PARK - New
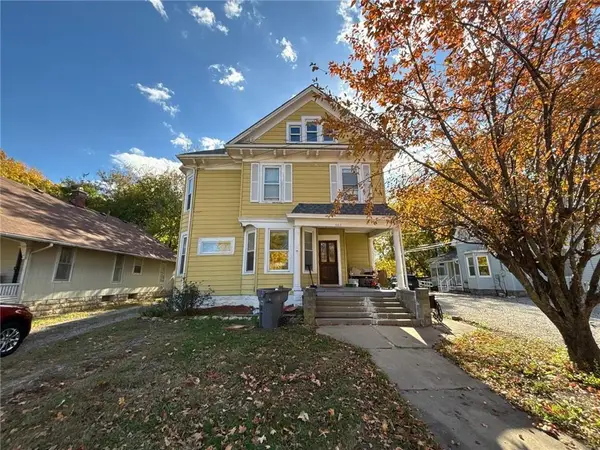 $270,000Active-- beds -- baths
$270,000Active-- beds -- baths563 E Park Street, Olathe, KS 66061
MLS# 2598822Listed by: KELLER WILLIAMS REALTY PARTNERS INC. - New
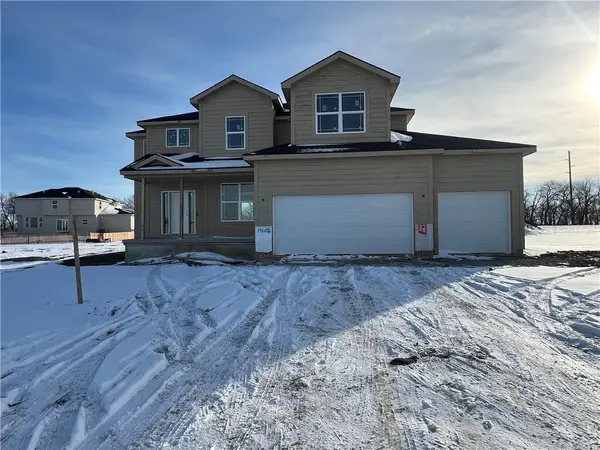 $579,000Active4 beds 4 baths2,371 sq. ft.
$579,000Active4 beds 4 baths2,371 sq. ft.19007 W 170th Terrace, Olathe, KS 66062
MLS# 2598814Listed by: REECENICHOLS -JOHNSON COUNTY W - Open Sun, 1 to 3pm
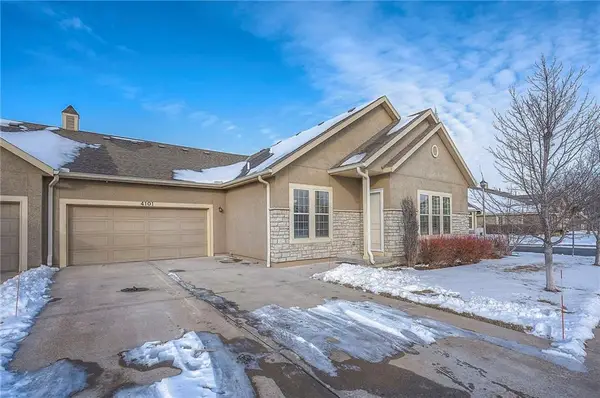 $450,000Pending3 beds 3 baths2,792 sq. ft.
$450,000Pending3 beds 3 baths2,792 sq. ft.15581 S Hillside Street #4101, Olathe, KS 66062
MLS# 2597524Listed by: REECENICHOLS -THE VILLAGE - New
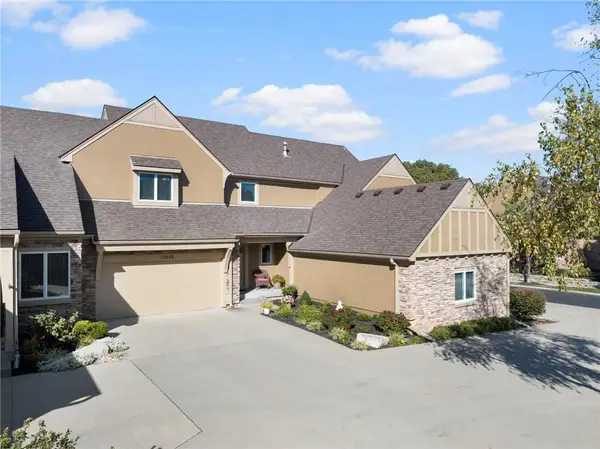 $412,000Active3 beds 3 baths1,905 sq. ft.
$412,000Active3 beds 3 baths1,905 sq. ft.13942 S Summit Street, Olathe, KS 66062
MLS# 2597661Listed by: KELLER WILLIAMS REALTY PARTNERS INC. - New
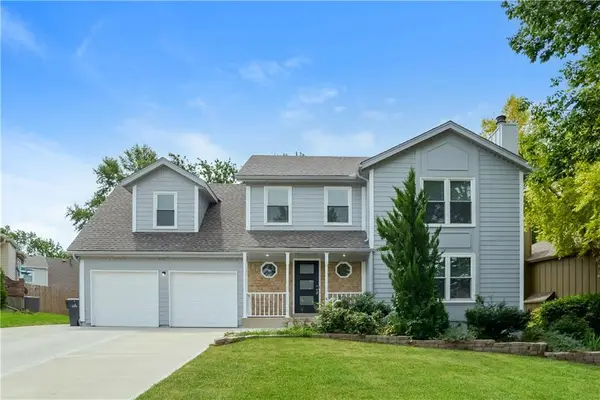 $400,000Active4 beds 3 baths2,078 sq. ft.
$400,000Active4 beds 3 baths2,078 sq. ft.14711 S Arapaho Drive, Olathe, KS 66062
MLS# 2598710Listed by: PLATINUM REALTY LLC - Open Sun, 1 to 3pm
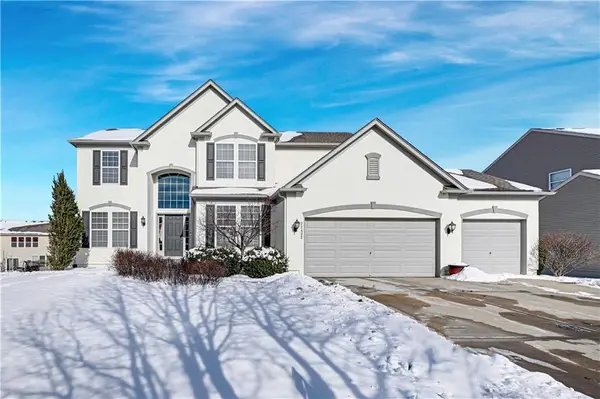 $600,000Active5 beds 5 baths3,894 sq. ft.
$600,000Active5 beds 5 baths3,894 sq. ft.22432 W 113 Terrace, Olathe, KS 66061
MLS# 2597150Listed by: COMPASS REALTY GROUP - Open Sat, 1 to 3pm
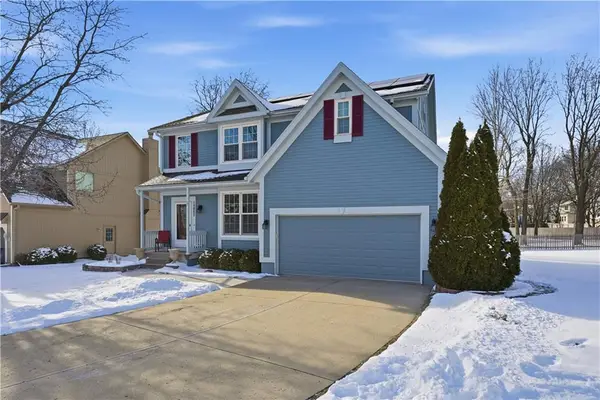 $450,000Pending4 beds 3 baths2,780 sq. ft.
$450,000Pending4 beds 3 baths2,780 sq. ft.14062 S Blackfoot Court, Olathe, KS 66062
MLS# 2598473Listed by: REECENICHOLS - OVERLAND PARK - Open Sun, 2 to 4pm
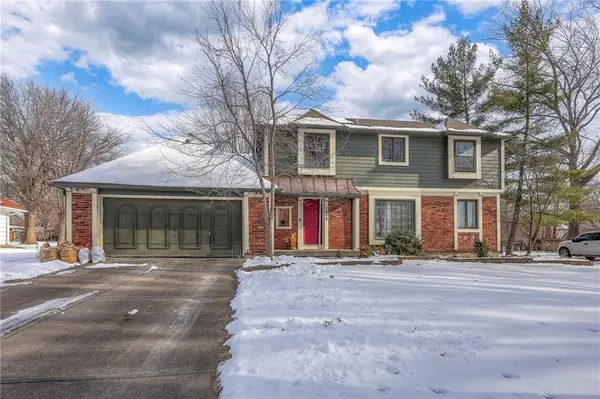 $385,000Active4 beds 3 baths2,688 sq. ft.
$385,000Active4 beds 3 baths2,688 sq. ft.1512 E Sunvale Drive, Olathe, KS 66062
MLS# 2582440Listed by: EXP REALTY LLC - New
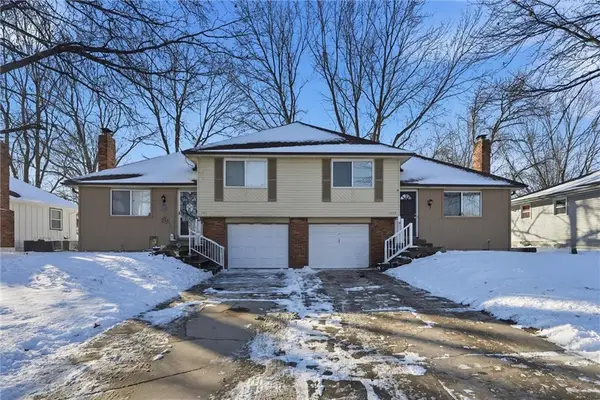 $450,000Active-- beds -- baths
$450,000Active-- beds -- baths1409 - 1411 E Ridgeway Drive, Olathe, KS 66061
MLS# 2598606Listed by: HOMESMART LEGACY

