1126 E Yesteryear Drive, Olathe, KS 66061
Local realty services provided by:ERA High Pointe Realty
1126 E Yesteryear Drive,Olathe, KS 66061
$380,000
- 4 Beds
- 3 Baths
- 1,754 sq. ft.
- Single family
- Pending
Listed by: carma goin
Office: united real estate kansas city
MLS#:2577986
Source:MOKS_HL
Price summary
- Price:$380,000
- Price per sq. ft.:$216.65
About this home
Back on the market and ready for its next chapter! Set on a fenced corner lot with both a deck and patio, the outdoor space is ideal for cookouts or quiet evenings under the stars. This comfortable, well-kept home offers thoughtful updates where they count — including refreshed bathrooms and a great layout that makes daily living easy. Whether you’re looking for your first home or simply a solid, updated option in a great location, this one’s worth a second look. After thorough professional evaluations, the previous buyers loss is your gain, giving YOU peace of mind and confidence in your next move.
From the moment you walk in, you’ll see why this home won hearts the first time. Step inside to a bright, open layout with a living room perfect for relaxing or entertaining. The remodeled kitchen (2019) features solid stone countertops, marble backsplash, and black stainless appliances, the kitchen opens up to a breakfast nook and flow to an outdoor deck for easy gatherings. Upstairs, you’ll find bedrooms with fresh carpet (2023) and beautifully updated bathrooms (2022). The finished basement, with newer wood floors (2023), provides flexible space for a family room, office, or play area.
Major updates include a Class 4 impact-resistant roof (2024), new gutters (2024), new garage door (2024), HVAC (2019 – serviced 2025), newer windows (2019), and leveled front steps (2025) with transferable warranty. With all the big-ticket items complete and specialists confirming the home’s sound condition, it’s ready for new owners to move in and make it their own.
Contact an agent
Home facts
- Year built:1989
- Listing ID #:2577986
- Added:42 day(s) ago
- Updated:November 15, 2025 at 09:25 AM
Rooms and interior
- Bedrooms:4
- Total bathrooms:3
- Full bathrooms:3
- Living area:1,754 sq. ft.
Heating and cooling
- Cooling:Attic Fan, Electric
- Heating:Natural Gas
Structure and exterior
- Roof:Composition
- Year built:1989
- Building area:1,754 sq. ft.
Schools
- High school:Olathe North
- Middle school:Santa Fe Trails
- Elementary school:Mahaffie
Utilities
- Water:City/Public
- Sewer:Public Sewer
Finances and disclosures
- Price:$380,000
- Price per sq. ft.:$216.65
New listings near 1126 E Yesteryear Drive
 $649,950Active5 beds 4 baths2,700 sq. ft.
$649,950Active5 beds 4 baths2,700 sq. ft.17150 W 164th Street, Olathe, KS 66062
MLS# 2572185Listed by: PLATINUM REALTY LLC- New
 $279,000Active3 beds 2 baths1,252 sq. ft.
$279,000Active3 beds 2 baths1,252 sq. ft.1008 N Parkway Drive, Olathe, KS 66061
MLS# 2587892Listed by: HUCK HOMES - Open Sun, 1 to 3pmNew
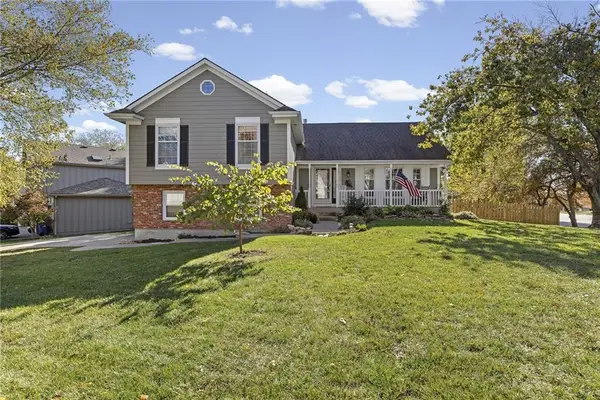 $449,000Active3 beds 3 baths2,330 sq. ft.
$449,000Active3 beds 3 baths2,330 sq. ft.14441 W 122nd Street, Olathe, KS 66062
MLS# 2584089Listed by: KELLER WILLIAMS REALTY PARTNERS INC. - Open Sat, 11am to 1pmNew
 $450,000Active4 beds 3 baths2,892 sq. ft.
$450,000Active4 beds 3 baths2,892 sq. ft.15374 S Greenwood Street, Olathe, KS 66062
MLS# 2586926Listed by: KW KANSAS CITY METRO - New
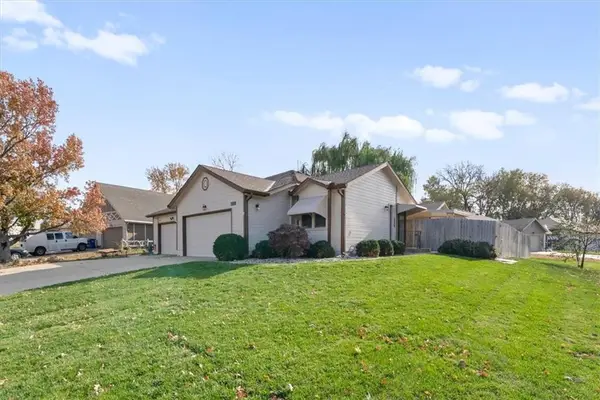 $275,000Active3 beds 2 baths1,378 sq. ft.
$275,000Active3 beds 2 baths1,378 sq. ft.1372 N Ridge Parkway, Olathe, KS 66061
MLS# 2587209Listed by: KELLER WILLIAMS REALTY PARTNERS INC. - Open Sat, 1 to 3pmNew
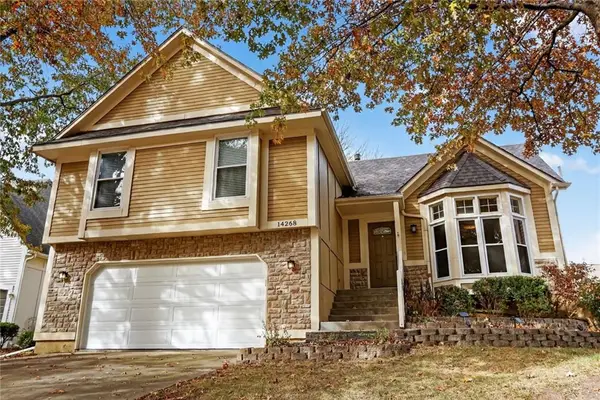 $415,000Active3 beds 3 baths2,018 sq. ft.
$415,000Active3 beds 3 baths2,018 sq. ft.14268 W 124th Street, Olathe, KS 66062
MLS# 2585121Listed by: KW DIAMOND PARTNERS 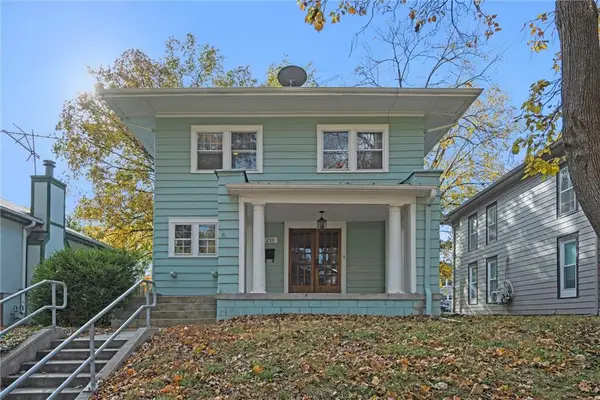 $330,000Pending4 beds 3 baths1,872 sq. ft.
$330,000Pending4 beds 3 baths1,872 sq. ft.211 E Cedar Street, Olathe, KS 66061
MLS# 2585307Listed by: REECENICHOLS- LEAWOOD TOWN CENTER- Open Sat, 1 to 3pmNew
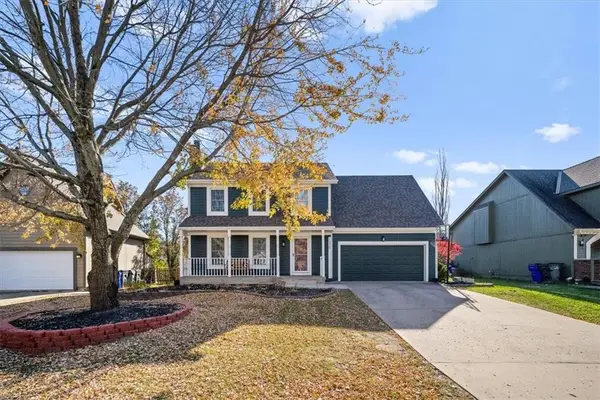 $400,000Active4 beds 3 baths2,388 sq. ft.
$400,000Active4 beds 3 baths2,388 sq. ft.1329 E 154 Terrace, Olathe, KS 66062
MLS# 2587662Listed by: REECENICHOLS - COUNTRY CLUB PLAZA - New
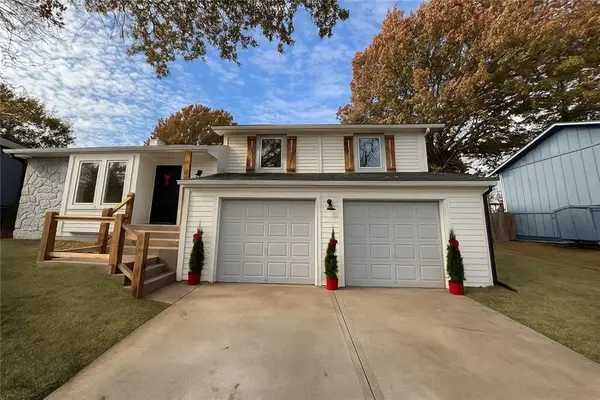 $350,000Active3 beds 3 baths1,826 sq. ft.
$350,000Active3 beds 3 baths1,826 sq. ft.16318 W 124th Street, Olathe, KS 66062
MLS# 2587703Listed by: PLATINUM REALTY LLC - Open Sat, 1 to 3pm
 $195,000Active2 beds 1 baths768 sq. ft.
$195,000Active2 beds 1 baths768 sq. ft.1100 E Cedar Street, Olathe, KS 66061
MLS# 2584112Listed by: KELLER WILLIAMS REALTY PARTNERS INC.
