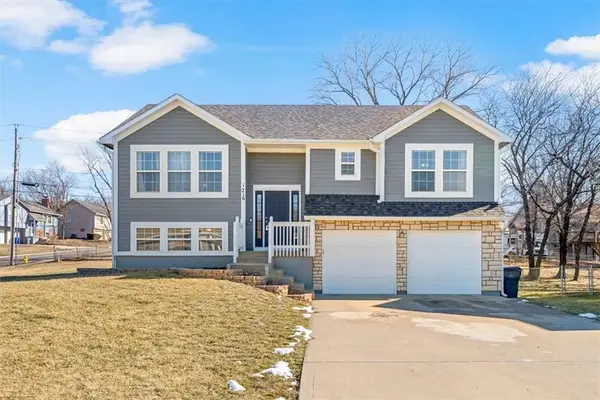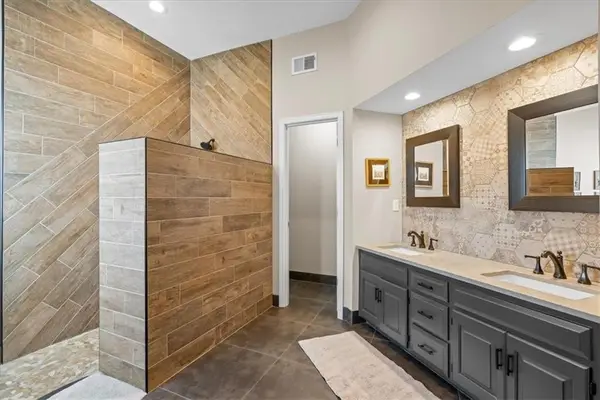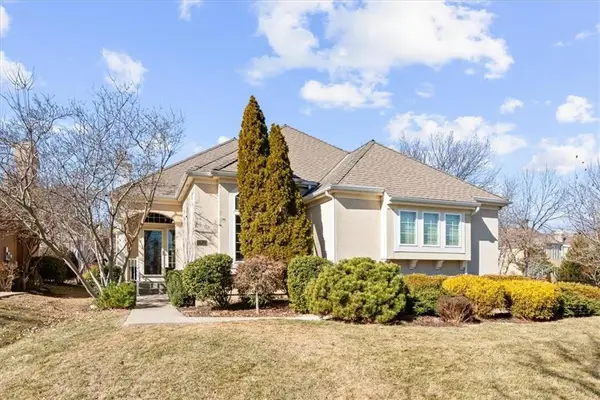11351 S Emerald Street, Olathe, KS 66061
Local realty services provided by:ERA McClain Brothers
11351 S Emerald Street,Olathe, KS 66061
$799,775
- 4 Beds
- 3 Baths
- 3,828 sq. ft.
- Single family
- Active
Upcoming open houses
- Sat, Feb 1401:00 am - 04:00 pm
- Sun, Feb 1511:00 am - 04:00 pm
Listed by: marti prieb lilja, dina myers
Office: keller williams realty partners inc.
MLS#:2570302
Source:Bay East, CCAR, bridgeMLS
Price summary
- Price:$799,775
- Price per sq. ft.:$208.93
- Monthly HOA dues:$33.33
About this home
Modern yet timeless, the Chalet XP reverse 1.5 story by KC Builders & Design offers thoughtful design and upgraded finishes throughout. Situated on a desirable walkout lot in Woodland Hills, this home combines main-level living with an open, bright layout. The chef’s kitchen features a massive island, ceiling-height cabinetry, soft-close doors and drawers, gas range, and a large walk-in pantry. The great room showcases soaring ceilings with wood beam accents and a stunning stone fireplace. An 8’x12’ sliding glass door extends the living space to the patio and spacious backyard.
The primary suite on the main level offers vaulted ceilings and a spa-like bath with walk-in shower, freestanding tub, dual vanities, and an expansive walk-in closet with direct access to the laundry room. The finished daylight lower level includes a generous rec room with full wet bar, two additional bedrooms, a full bath, and abundant storage. Located in the highly desirable Woodland Hills community, this home provides convenient access to K-10, shopping, dining, and entertainment, while being part of the top-rated Olathe School District. Homeowners enjoy community greenspace, tree preservation, and a welcoming neighborhood atmosphere. Photos are of a previously completed plan and may depict upgrades not included in this home.
Contact an agent
Home facts
- Year built:2025
- Listing ID #:2570302
- Added:168 day(s) ago
- Updated:February 14, 2026 at 12:12 AM
Rooms and interior
- Bedrooms:4
- Total bathrooms:3
- Full bathrooms:3
- Living area:3,828 sq. ft.
Heating and cooling
- Cooling:Central Gas
- Heating:Natural Gas
Structure and exterior
- Roof:Composition
- Year built:2025
- Building area:3,828 sq. ft.
Schools
- High school:Olathe Northwest
- Middle school:Prairie Trail
- Elementary school:Woodland
Utilities
- Water:City/Public
- Sewer:Public Sewer
Finances and disclosures
- Price:$799,775
- Price per sq. ft.:$208.93
New listings near 11351 S Emerald Street
 $384,500Pending4 beds 3 baths1,780 sq. ft.
$384,500Pending4 beds 3 baths1,780 sq. ft.1216 N Parkway Drive, Olathe, KS 66061
MLS# 2600886Listed by: COMPASS REALTY GROUP- Open Sun, 1am to 3pmNew
 $285,000Active3 beds 2 baths1,144 sq. ft.
$285,000Active3 beds 2 baths1,144 sq. ft.121 N Blake Street, Olathe, KS 66061
MLS# 2601154Listed by: REECENICHOLS - LEES SUMMIT - New
 $450,000Active4 beds 3 baths1,945 sq. ft.
$450,000Active4 beds 3 baths1,945 sq. ft.11405 S Hunter Drive, Olathe, KS 66061
MLS# 2601923Listed by: KELLER WILLIAMS REALTY PARTNERS INC. - New
 $459,450Active4 beds 3 baths2,237 sq. ft.
$459,450Active4 beds 3 baths2,237 sq. ft.12851 S Widmer Street, Olathe, KS 66062
MLS# 2599057Listed by: PLATINUM REALTY LLC - New
 $640,000Active3 beds 3 baths3,059 sq. ft.
$640,000Active3 beds 3 baths3,059 sq. ft.11812 S Carriage Road, Olathe, KS 66062
MLS# 2600962Listed by: COMPASS REALTY GROUP - New
 $374,900Active4 beds 3 baths1,926 sq. ft.
$374,900Active4 beds 3 baths1,926 sq. ft.14672 S Constance Street, Olathe, KS 66062
MLS# 2600731Listed by: SBD HOUSING SOLUTIONS LLC - Open Sat, 10am to 12pmNew
 $500,000Active4 beds 3 baths2,455 sq. ft.
$500,000Active4 beds 3 baths2,455 sq. ft.25496 W 148th Terrace, Olathe, KS 66061
MLS# 2601852Listed by: BOSS REALTY - New
 $189,999Active2 beds 1 baths572 sq. ft.
$189,999Active2 beds 1 baths572 sq. ft.728 S Kansas Avenue, Olathe, KS 66061
MLS# 2599117Listed by: COMPASS REALTY GROUP - Open Sun, 12 to 2pmNew
 $549,000Active4 beds 3 baths2,961 sq. ft.
$549,000Active4 beds 3 baths2,961 sq. ft.11782 S Deer Run Street #12, Olathe, KS 66061
MLS# 2601077Listed by: REECENICHOLS - LEAWOOD - New
 $395,000Active4 beds 4 baths1,791 sq. ft.
$395,000Active4 beds 4 baths1,791 sq. ft.313 S Walker Street, Olathe, KS 66061
MLS# 2601638Listed by: HOUSE BROKERAGE

