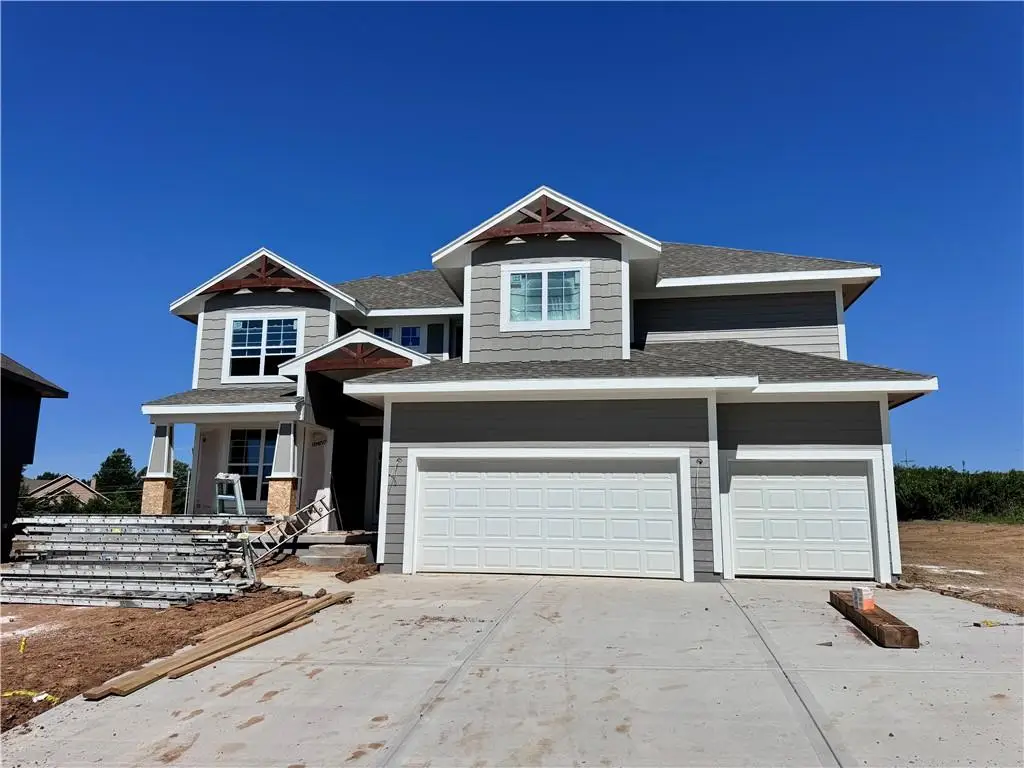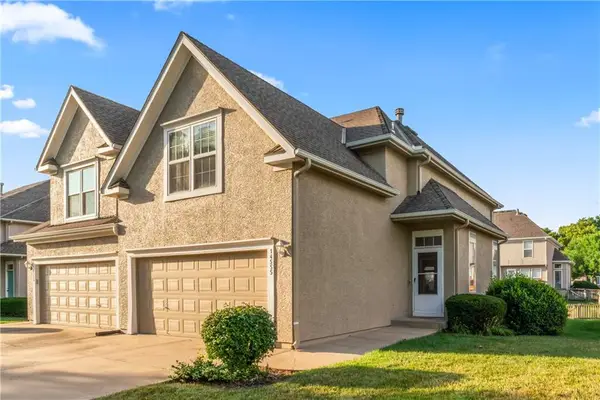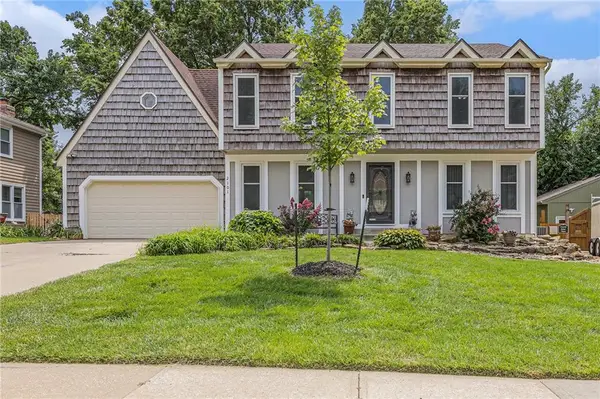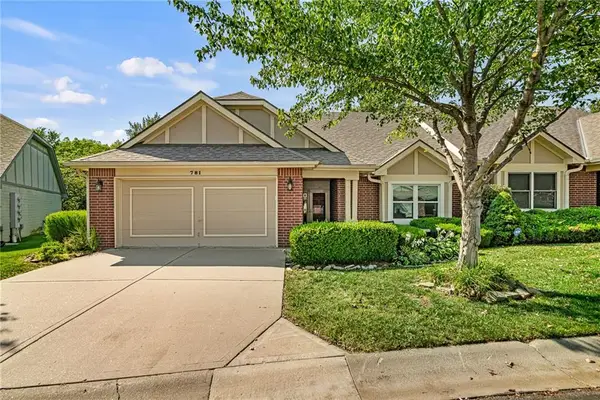11385 S Emerald Street, Olathe, KS 66061
Local realty services provided by:ERA High Pointe Realty



11385 S Emerald Street,Olathe, KS 66061
$630,963
- 5 Beds
- 4 Baths
- 2,873 sq. ft.
- Single family
- Pending
Listed by:marti prieb lilja
Office:keller williams realty partners inc.
MLS#:2509228
Source:MOKS_HL
Price summary
- Price:$630,963
- Price per sq. ft.:$219.62
- Monthly HOA dues:$33.33
About this home
Prieb's ever popular Levi II - Alt Porch sold prior to processing. Stop in to Woodland Hills to pick out your dream lot & plan. Phase 5 is open to outside builders. This home is one of Prieb's most popular floor plans and features a large island in the kitchen and painted cabinets. There is a flex room on the main floor off the kitchen perfect for a home office with a full bathroom located close by. A stone fireplace in the great room and open floor plan are favorite features of this home. The primary bedroom has a huge primary bathroom with double vanities and granite countertops, a separate shower and tub, and large walk-in closet. The laundry room is conveniently located next to the master closet. The 3 secondary bedrooms upstairs are all spacious and have direct access to a bathroom. Photos of a previously completed home. Current specs and lots are available to build your dream home.
Contact an agent
Home facts
- Year built:2024
- Listing Id #:2509228
- Added:342 day(s) ago
- Updated:July 14, 2025 at 07:41 AM
Rooms and interior
- Bedrooms:5
- Total bathrooms:4
- Full bathrooms:4
- Living area:2,873 sq. ft.
Heating and cooling
- Cooling:Electric
- Heating:Forced Air Gas
Structure and exterior
- Roof:Composition
- Year built:2024
- Building area:2,873 sq. ft.
Schools
- High school:Olathe Northwest
- Middle school:Prairie Trail
- Elementary school:Woodland
Utilities
- Water:City/Public
- Sewer:Public Sewer
Finances and disclosures
- Price:$630,963
- Price per sq. ft.:$219.62
New listings near 11385 S Emerald Street
- New
 $599,667Active3 beds 2 baths1,700 sq. ft.
$599,667Active3 beds 2 baths1,700 sq. ft.15308 W 173rd Terrace, Olathe, KS 66062
MLS# 2569616Listed by: WEICHERT, REALTORS WELCH & COM - New
 $675,000Active4 beds 4 baths2,740 sq. ft.
$675,000Active4 beds 4 baths2,740 sq. ft.17252 W 169th Terrace, Olathe, KS 66062
MLS# 2569639Listed by: WEICHERT, REALTORS WELCH & COM - Open Fri, 4 to 6pmNew
 $204,900Active2 beds 2 baths1,275 sq. ft.
$204,900Active2 beds 2 baths1,275 sq. ft.1501 W Loula Street, Olathe, KS 66061
MLS# 2569518Listed by: PLATINUM REALTY LLC  $350,000Active3 beds 3 baths1,714 sq. ft.
$350,000Active3 beds 3 baths1,714 sq. ft.14555 W 138th Place, Olathe, KS 66062
MLS# 2563752Listed by: KELLER WILLIAMS REALTY PARTNERS INC.- New
 $345,000Active3 beds 3 baths1,714 sq. ft.
$345,000Active3 beds 3 baths1,714 sq. ft.1625 E 153rd Street, Olathe, KS 66062
MLS# 2568790Listed by: REECENICHOLS - LEAWOOD - New
 $370,000Active4 beds 3 baths2,861 sq. ft.
$370,000Active4 beds 3 baths2,861 sq. ft.2101 E Jamestown Drive, Olathe, KS 66062
MLS# 2567371Listed by: KELLER WILLIAMS REALTY PARTNERS INC.  $300,000Pending3 beds 3 baths1,432 sq. ft.
$300,000Pending3 beds 3 baths1,432 sq. ft.1516 E 151st Terrace, Olathe, KS 66062
MLS# 2567641Listed by: REECENICHOLS - LEAWOOD- New
 $320,000Active4 beds 3 baths1,721 sq. ft.
$320,000Active4 beds 3 baths1,721 sq. ft.14833 S Brougham Drive, Olathe, KS 66062
MLS# 2564419Listed by: PLATINUM REALTY LLC  $1,485,000Pending4 beds 4 baths3,223 sq. ft.
$1,485,000Pending4 beds 4 baths3,223 sq. ft.16648 S Tomashaw Street, Olathe, KS 66062
MLS# 2569341Listed by: RODROCK & ASSOCIATES REALTORS $275,000Active2 beds 2 baths1,212 sq. ft.
$275,000Active2 beds 2 baths1,212 sq. ft.781 N Somerset Terrace, Olathe, KS 66062
MLS# 2567804Listed by: WEICHERT, REALTORS WELCH & COM

