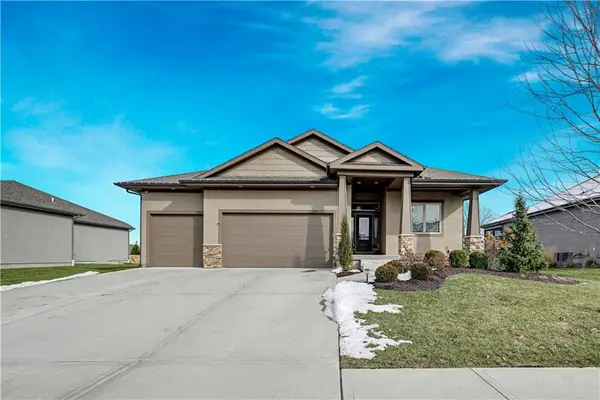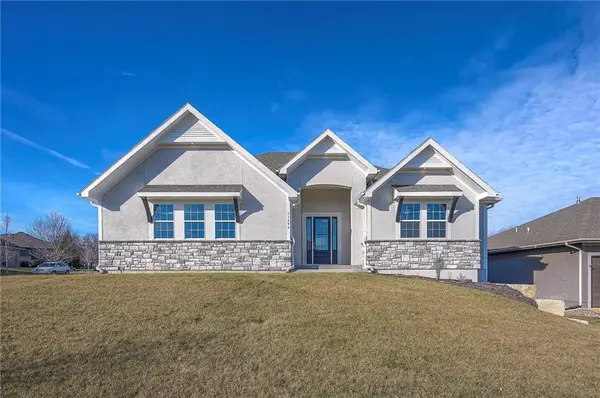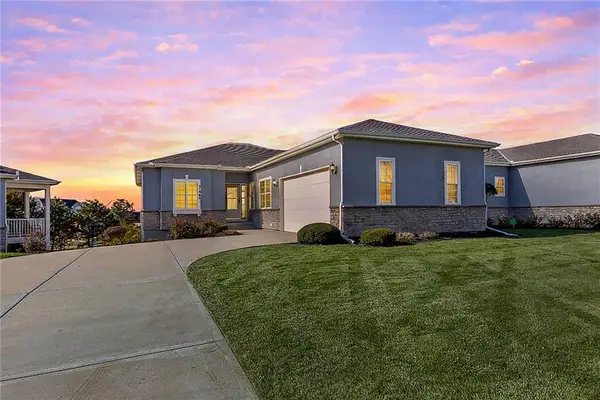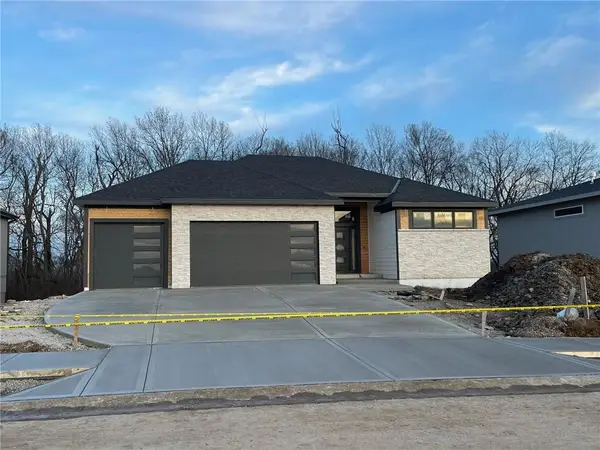11433 S Waterford Drive, Olathe, KS 66061
Local realty services provided by:ERA McClain Brothers
11433 S Waterford Drive,Olathe, KS 66061
$574,950
- 3 Beds
- 3 Baths
- 2,307 sq. ft.
- Single family
- Active
Listed by: susan hoskinson
Office: reecenichols - overland park
MLS#:2482824
Source:MOKS_HL
Price summary
- Price:$574,950
- Price per sq. ft.:$249.22
- Monthly HOA dues:$350
About this home
LIMITED TIME OFFER! BUILDER WILL GIVE BUYER $5000 TO USE TOWARDS THE PURCHASE OF THIS HOME! HURRY TO MAKE THIS HOME YOURS! (Some Restrictions Apply). Gorgeous twin villa by French Homes with 2 Bedrooms on the main level! Hardwoods thru main living areas, tile bath & laundry floors, tile surrounds in all showers, granite or quartz vanity tops in all baths, island kitchen with granite/quartz counters & pantry, master bath has large walk-in shower & walk-in closet, iron spindles, and covered deck. Lower level has a rec room, bedroom and bath. Sqft, taxes, room sizes & lot size are estimated. This is a new community HOA and is subject to change as maintenance bids are received and work commences. Pool & Master HOA dues-$865/yr. UNFURNISHED PHOTOS ARE OF ACTUAL HOME. FURNISHED PHOTOS ARE OF PREVIOUS MODEL
Contact an agent
Home facts
- Listing ID #:2482824
- Added:644 day(s) ago
- Updated:January 16, 2026 at 05:33 AM
Rooms and interior
- Bedrooms:3
- Total bathrooms:3
- Full bathrooms:3
- Living area:2,307 sq. ft.
Heating and cooling
- Cooling:Heat Pump
- Heating:Heatpump/Gas
Structure and exterior
- Roof:Composition
- Building area:2,307 sq. ft.
Schools
- High school:Olathe Northwest
- Middle school:Summit Trail
- Elementary school:Millbrooke
Utilities
- Water:City/Public
- Sewer:Public Sewer
Finances and disclosures
- Price:$574,950
- Price per sq. ft.:$249.22
New listings near 11433 S Waterford Drive
 $649,950Active4 beds 3 baths2,650 sq. ft.
$649,950Active4 beds 3 baths2,650 sq. ft.25064 W 112th Terrace, Olathe, KS 66061
MLS# 2592285Listed by: YOUR FUTURE ADDRESS, LLC- New
 $499,000Active4 beds 4 baths3,042 sq. ft.
$499,000Active4 beds 4 baths3,042 sq. ft.12793 S Gallery Street, Olathe, KS 66062
MLS# 2595626Listed by: REALTY ONE GROUP ENCOMPASS - Open Sun, 1 to 3pmNew
 $679,000Active4 beds 4 baths3,160 sq. ft.
$679,000Active4 beds 4 baths3,160 sq. ft.11494 S Longview Road, Olathe, KS 66061
MLS# 2595729Listed by: COMPASS REALTY GROUP - New
 $679,000Active5 beds 5 baths3,770 sq. ft.
$679,000Active5 beds 5 baths3,770 sq. ft.15904 W 161st Terrace, Olathe, KS 66062
MLS# 2595873Listed by: REECENICHOLS - LEAWOOD - New
 $449,900Active3 beds 2 baths1,880 sq. ft.
$449,900Active3 beds 2 baths1,880 sq. ft.21962 W 116th Terrace, Olathe, KS 66061
MLS# 2596524Listed by: KELLER WILLIAMS REALTY PARTNERS INC. - New
 $405,000Active4 beds 3 baths1,850 sq. ft.
$405,000Active4 beds 3 baths1,850 sq. ft.15671 W 140th Terrace, Olathe, KS 66062
MLS# 2596720Listed by: WEICHERT, REALTORS WELCH & COM - Open Sat, 12 to 3pmNew
 $675,000Active5 beds 5 baths4,456 sq. ft.
$675,000Active5 beds 5 baths4,456 sq. ft.16508 S Marais Drive, Olathe, KS 66062
MLS# 2593271Listed by: UNITED REAL ESTATE KANSAS CITY  $846,840Pending6 beds 5 baths4,424 sq. ft.
$846,840Pending6 beds 5 baths4,424 sq. ft.16917 W 172nd Terrace, Olathe, KS 66062
MLS# 2596172Listed by: INSPIRED REALTY OF KC, LLC- New
 $589,950Active3 beds 2 baths1,983 sq. ft.
$589,950Active3 beds 2 baths1,983 sq. ft.14021 S Landon Street, Olathe, KS 66061
MLS# 2596621Listed by: HEARTLAND REALTY, LLC - New
 $315,000Active2 beds 3 baths1,464 sq. ft.
$315,000Active2 beds 3 baths1,464 sq. ft.21063 W 118th Terrace, Olathe, KS 66061
MLS# 2596552Listed by: BHG KANSAS CITY HOMES
