11463 S Aurora Street, Olathe, KS 66061
Local realty services provided by:ERA High Pointe Realty
11463 S Aurora Street,Olathe, KS 66061
$809,830
- 4 Beds
- 3 Baths
- 3,288 sq. ft.
- Single family
- Active
Upcoming open houses
- Sun, Jan 1112:00 pm - 04:30 pm
Listed by: susan hoskinson, page olson
Office: reecenichols - overland park
MLS#:2530985
Source:MOKS_HL
Price summary
- Price:$809,830
- Price per sq. ft.:$246.3
- Monthly HOA dues:$80.42
About this home
This gorgeous, modern and sleek home offers main level living with an open kitchen, dining room & great room. The
master bedroom/bath & 2nd bedroom/bath, plus laundry room and mud room are all on the main level. The main level
also includes a convenient pocket office. Two bedrooms, a bath & rec room are in the lower level. Rec room includes walk up wet bar. Wood floors in Great room, Kitchen, Dining room, pantry and entries; tile floors in all baths & laundry; tile surrounds in all showers; Granite or Quartz counters in kitchen & all baths; covered patio off dining area. This home has so many extras...main level floor joists are Engineered TJI system, garage walls are insulated, plus Much More! Price is subject to change as construction progresses and selections are made. PHOTOS ARE OF THE ACTUAL HOME. Room sizes, Sq.ft. & taxes are estimated. This home is available for closing in 21-30 days.
Contact an agent
Home facts
- Listing ID #:2530985
- Added:332 day(s) ago
- Updated:January 10, 2026 at 11:51 PM
Rooms and interior
- Bedrooms:4
- Total bathrooms:3
- Full bathrooms:3
- Living area:3,288 sq. ft.
Heating and cooling
- Cooling:Electric
- Heating:Forced Air Gas
Structure and exterior
- Roof:Composition
- Building area:3,288 sq. ft.
Schools
- High school:Olathe Northwest
- Middle school:Summit Trail
- Elementary school:Millbrooke
Utilities
- Water:City/Public
- Sewer:Public Sewer
Finances and disclosures
- Price:$809,830
- Price per sq. ft.:$246.3
New listings near 11463 S Aurora Street
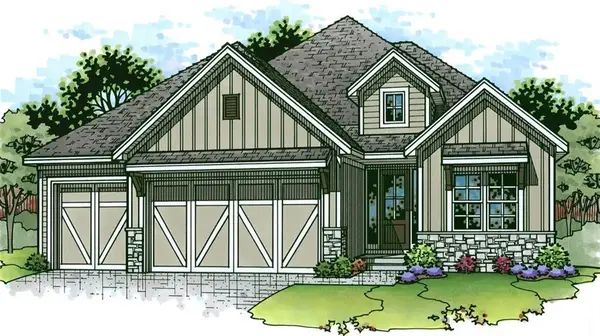 $1,026,932Pending4 beds 4 baths3,255 sq. ft.
$1,026,932Pending4 beds 4 baths3,255 sq. ft.11232 S Gleason Road, Olathe, KS 66061
MLS# 2595771Listed by: PRIME DEVELOPMENT LAND CO LLC- Open Sun, 1 to 3pm
 $300,000Active3 beds 3 baths1,712 sq. ft.
$300,000Active3 beds 3 baths1,712 sq. ft.1508 S Pawnee Circle, Olathe, KS 66062
MLS# 2592876Listed by: KW KANSAS CITY METRO 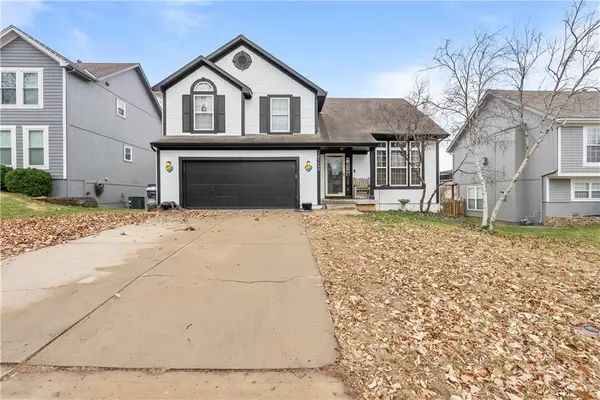 $385,000Active4 beds 3 baths2,100 sq. ft.
$385,000Active4 beds 3 baths2,100 sq. ft.21135 W 120th Terrace, Olathe, KS 66061
MLS# 2592082Listed by: REAL BROKER, LLC-MO- New
 $350,000Active4 beds 2 baths1,608 sq. ft.
$350,000Active4 beds 2 baths1,608 sq. ft.16372 S Sunset Street, Olathe, KS 66062
MLS# 2595672Listed by: KW DIAMOND PARTNERS - New
 $1,069,900Active5 beds 4 baths3,356 sq. ft.
$1,069,900Active5 beds 4 baths3,356 sq. ft.15317 W 162nd Street, Olathe, KS 66062
MLS# 2595715Listed by: WEICHERT, REALTORS WELCH & COM - New
 $450,000Active5 beds 6 baths3,902 sq. ft.
$450,000Active5 beds 6 baths3,902 sq. ft.1401 E Oxford Place, Olathe, KS 66062
MLS# 2592270Listed by: REECENICHOLS -JOHNSON COUNTY W - New
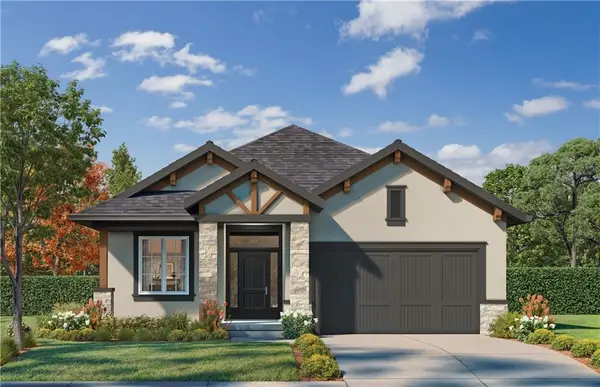 $673,165Active4 beds 3 baths2,537 sq. ft.
$673,165Active4 beds 3 baths2,537 sq. ft.16135 S Kaw Street, Olathe, KS 66062
MLS# 2595677Listed by: WEICHERT, REALTORS WELCH & COM - New
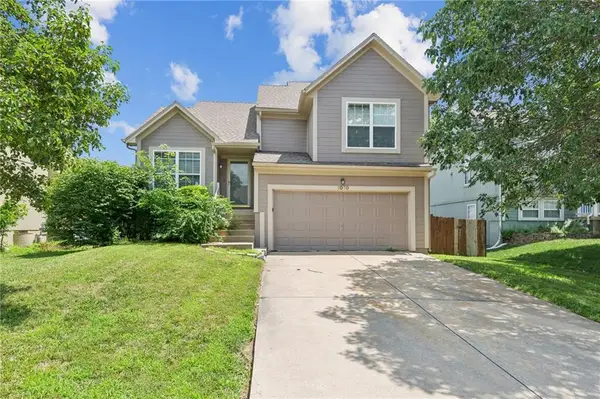 $364,900Active3 beds 3 baths1,722 sq. ft.
$364,900Active3 beds 3 baths1,722 sq. ft.1010 N Clinton Street, Olathe, KS 66061
MLS# 2592288Listed by: ENTERA REALTY - Open Sun, 1 to 3pmNew
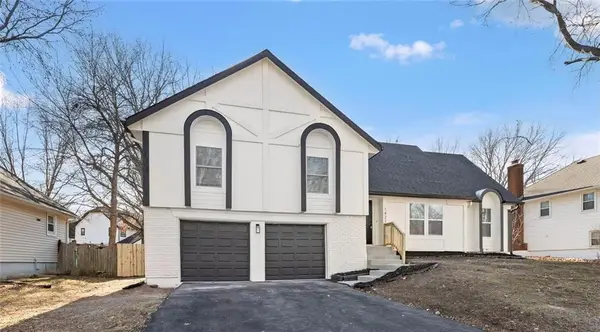 $400,000Active4 beds 2 baths1,936 sq. ft.
$400,000Active4 beds 2 baths1,936 sq. ft.1421 E Stagecoach Drive, Olathe, KS 66062
MLS# 2594343Listed by: KELLER WILLIAMS REALTY PARTNERS INC. - New
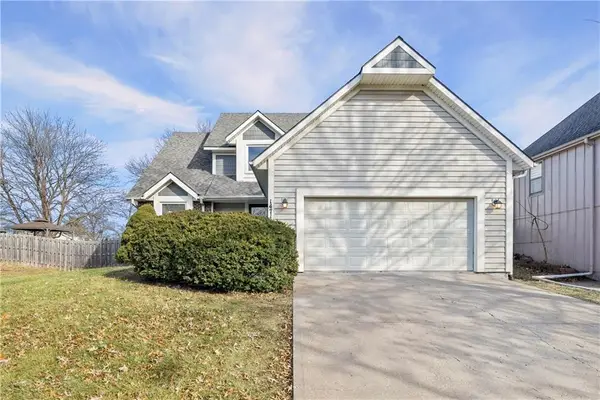 $450,000Active4 beds 4 baths2,731 sq. ft.
$450,000Active4 beds 4 baths2,731 sq. ft.14715 S Summertree Lane, Olathe, KS 66062
MLS# 2595495Listed by: PLATINUM REALTY LLC
