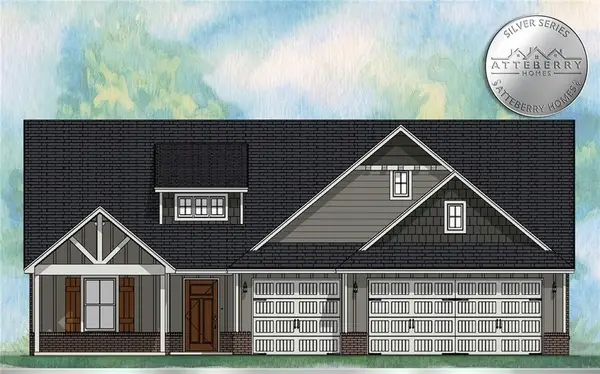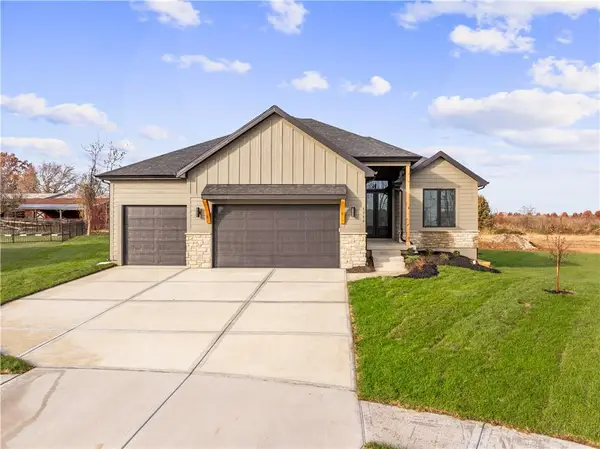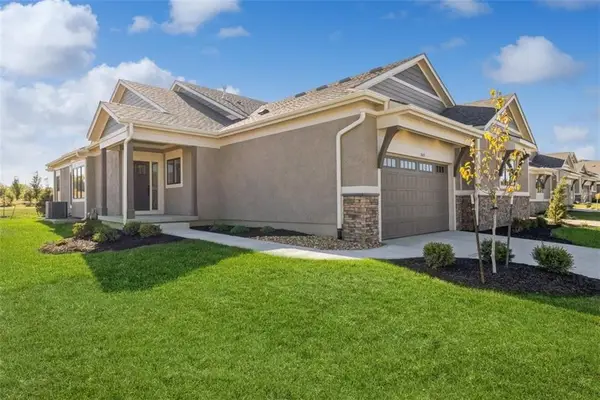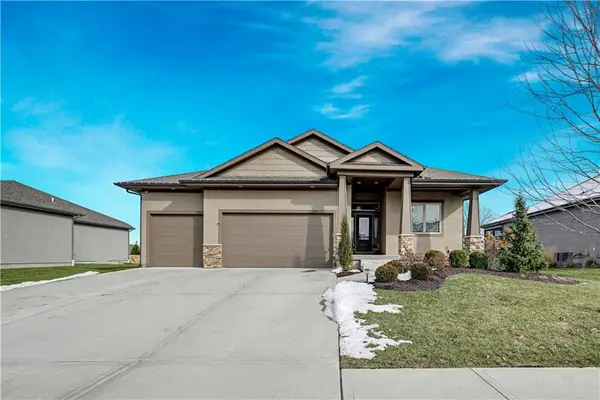11468 S Violet Street, Olathe, KS 66061
Local realty services provided by:ERA High Pointe Realty
11468 S Violet Street,Olathe, KS 66061
$799,950
- 6 Beds
- 4 Baths
- 3,119 sq. ft.
- Single family
- Active
Upcoming open houses
- Sun, Jan 1812:00 pm - 05:00 pm
- Sat, Jan 2412:00 pm - 05:00 pm
- Sun, Jan 2512:00 pm - 05:00 pm
- Sat, Jan 3112:00 pm - 05:00 pm
Listed by: chris rowe, avery hyer
Office: cedar creek realty llc.
MLS#:2524899
Source:MOKS_HL
Price summary
- Price:$799,950
- Price per sq. ft.:$256.48
- Monthly HOA dues:$157.25
About this home
Situated on a stunning walkout lot in Cedar Creek - Valley Ridge, this "Haven" plan by L/M homes will wow you with a gorgeous view of the valley and the greenspace behind. Enter into the 2 story foyer with a balcony overlooking the entry. This home features an open layout main floor with an expanded great room showcased by a stunning gas fireplace. The gourmet style kitchen with walk-in pantry features a large vaulted dining room. Located just off the mudroom, you'll find the main floor 5th bedroom along with a 3/4 guest bath. A bonus 6th Bedroom/Office is located just off the first floor landing. Upstairs, you'll find a spacious Primary Suite with an oversized Primary bathroom and a Primary closet with a built-in dresser conveniently located in the middle of the closet. Bedroom 2 features its own private bathroom and walk-in closet. Bedrooms 3 and 4 have been revised to provide even more sq ft than the previous Haven plan. They also share a Hollywood bathroom. This house also features a finished flex room below the office that would make a great second office, playroom, or even a spacious craft room. The unfinished walkout lower level is stubbed for a 3/4 bathroom and an additional bedroom. This home is located in the desirable Community of Cedar Creek. Here you'll fall in love with the Resort-Style amenities that Cedar Creek is known for! Featuring a recently renovated 2 story clubhouse, including an indoor basketball court with an NBA grade court surface that is even striped for indoor volleyball and pickleball, 3 community swimming pools, a sand volleyball court, outdoor tennis courts, numerous pickleball courts, walking trails, and a 65 acre private fishing, canoe, and kayaking lake offering some of the best fishing in the Kansas City area! Bring your design ideas to make this home your own!
Contact an agent
Home facts
- Year built:2025
- Listing ID #:2524899
- Added:378 day(s) ago
- Updated:January 17, 2026 at 07:45 PM
Rooms and interior
- Bedrooms:6
- Total bathrooms:4
- Full bathrooms:4
- Living area:3,119 sq. ft.
Heating and cooling
- Cooling:Electric
- Heating:Forced Air Gas, Natural Gas
Structure and exterior
- Roof:Composition
- Year built:2025
- Building area:3,119 sq. ft.
Schools
- High school:Olathe West
- Middle school:Mission Trail
- Elementary school:Cedar Creek
Utilities
- Water:City/Public
- Sewer:Public Sewer
Finances and disclosures
- Price:$799,950
- Price per sq. ft.:$256.48
New listings near 11468 S Violet Street
- New
 $705,000Active5 beds 3 baths3,049 sq. ft.
$705,000Active5 beds 3 baths3,049 sq. ft.15637 W 165th Street, Olathe, KS 66062
MLS# 2594713Listed by: RODROCK & ASSOCIATES REALTORS - New
 $700,000Active4 beds 4 baths3,133 sq. ft.
$700,000Active4 beds 4 baths3,133 sq. ft.15665 W 165th Street, Olathe, KS 66062
MLS# 2594735Listed by: RODROCK & ASSOCIATES REALTORS - Open Sun, 1 to 3pm
 $315,000Active4 beds 3 baths1,569 sq. ft.
$315,000Active4 beds 3 baths1,569 sq. ft.15512 W 151st Terrace, Olathe, KS 66062
MLS# 2593235Listed by: KELLER WILLIAMS REALTY PARTNERS INC. - New
 $200,000Active3 beds 2 baths1,060 sq. ft.
$200,000Active3 beds 2 baths1,060 sq. ft.1325 N Harvey Drive, Olathe, KS 66061
MLS# 2596703Listed by: COMPASS REALTY GROUP - New
 $650,725Active4 beds 3 baths2,745 sq. ft.
$650,725Active4 beds 3 baths2,745 sq. ft.24819 W 112th Street, Olathe, KS 66061
MLS# 2596902Listed by: CEDAR CREEK REALTY LLC  $572,075Pending4 beds 3 baths2,064 sq. ft.
$572,075Pending4 beds 3 baths2,064 sq. ft.15660 W 166th Street, Olathe, KS 66062
MLS# 2596724Listed by: RODROCK & ASSOCIATES REALTORS- New
 $694,170Active4 beds 3 baths2,745 sq. ft.
$694,170Active4 beds 3 baths2,745 sq. ft.24915 W 112th Street, Olathe, KS 66061
MLS# 2596622Listed by: CEDAR CREEK REALTY LLC  $600,782Pending3 beds 3 baths2,257 sq. ft.
$600,782Pending3 beds 3 baths2,257 sq. ft.11411 S Waterford Drive, Olathe, KS 66061
MLS# 2596877Listed by: REECENICHOLS - OVERLAND PARK $649,950Active4 beds 3 baths2,650 sq. ft.
$649,950Active4 beds 3 baths2,650 sq. ft.25064 W 112th Terrace, Olathe, KS 66061
MLS# 2592285Listed by: YOUR FUTURE ADDRESS, LLC- New
 $499,000Active4 beds 4 baths3,042 sq. ft.
$499,000Active4 beds 4 baths3,042 sq. ft.12793 S Gallery Street, Olathe, KS 66062
MLS# 2595626Listed by: REALTY ONE GROUP ENCOMPASS
