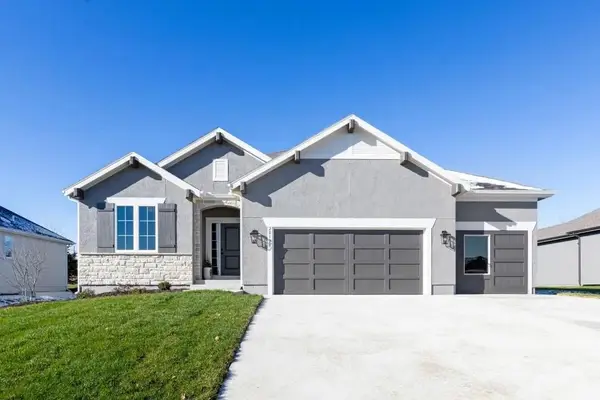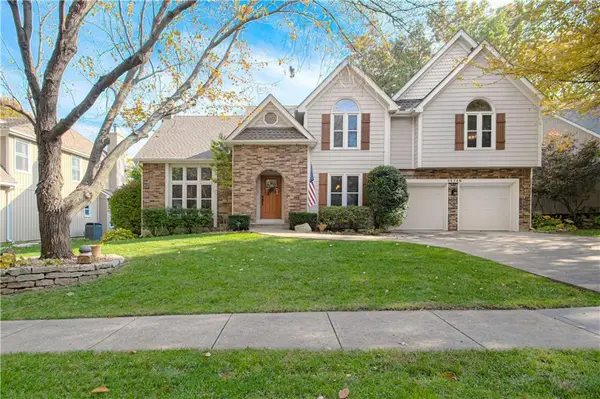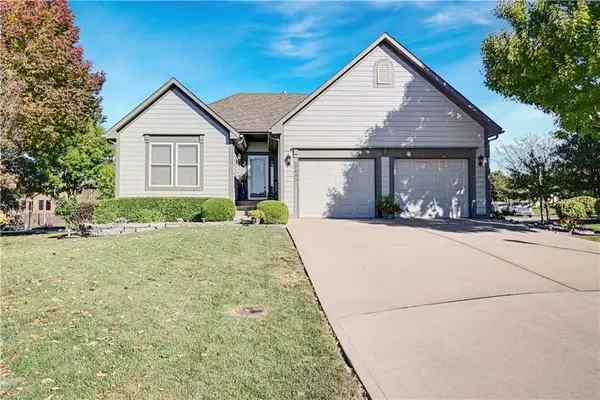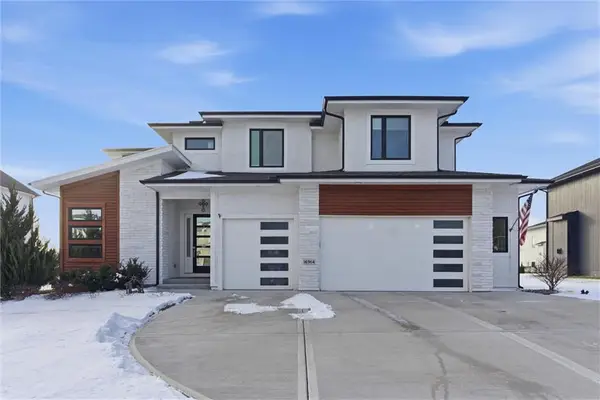11532 S Hollis Lane, Olathe, KS 66061
Local realty services provided by:ERA McClain Brothers
11532 S Hollis Lane,Olathe, KS 66061
$2,100,000
- 6 Beds
- 5 Baths
- 4,506 sq. ft.
- Single family
- Active
Upcoming open houses
- Sat, Feb 1412:00 pm - 05:00 pm
- Sun, Feb 1512:00 pm - 05:00 pm
Listed by: carrie hyer, kate harness
Office: cedar creek realty llc.
MLS#:2572480
Source:Bay East, CCAR, bridgeMLS
Price summary
- Price:$2,100,000
- Price per sq. ft.:$466.05
- Monthly HOA dues:$134
About this home
Modern sophistication meets unparalleled views in this sensational home - The Sereno by Kessler Custom Homes. Boasting over 4,500 sqft, 6 beds, 5 baths and 4 car garage on a picturesque cul-de-sac estate lot (almost an acre) in The Estates of Canyon Oaks in Cedar Creek. Luxury meets serenity. Stunning upgrades inside and out will truly wow you. As you step inside to the double door entry, you're met with soaring ceilings and a great room showcasing a linear fireplace accented by quartz that spans all the way to the ceiling. High end Visual Comfort lighting fixtures and fans - inside and out. Gourmet kitchen will wow you with it's oversized island, quartz tops, custom cabinetry and stain, oven hood, gas oven, push to open cabinets, a butlers pantry with sink and second fridge space. Perfect set-up for entertaining and hosting events. Primary suite is secluded with an amazing bathroom featuring zero-entry walk-in shower with dual heads, custom double vanity, Kohler plumbing fixtures and a walk-in closet that also connects to the laundry room with sink. Main level also has another secondary suite with private bathroom and another bedroom or office with a full bath. Walkout lower level highlights a custom built-in quartz tv space in the rec room, a wine room and a full bar that could serve as a second kitchen complete with an island, full size fridge and dishwasher. Also on this level are three additional bedrooms (one with a private bath) and a 5th bathroom. Suspended garage offers ample storage space or future finish. Take in the beautiful surroundings on the covered deck or covered patio with secondary linear fireplace - you won't want to leave! Enjoy Cedar Creek's incredible resort-style amenities including three neighborhood pools, clubhouse with exercise room and basketball gym, lit tennis and pickleball courts, sand volleyball, hiking trails, playgrounds and access to the 65 acre lake.
Contact an agent
Home facts
- Year built:2025
- Listing ID #:2572480
- Added:144 day(s) ago
- Updated:February 12, 2026 at 01:33 PM
Rooms and interior
- Bedrooms:6
- Total bathrooms:5
- Full bathrooms:5
- Living area:4,506 sq. ft.
Heating and cooling
- Cooling:Electric
- Heating:Forced Air Gas
Structure and exterior
- Roof:Composition
- Year built:2025
- Building area:4,506 sq. ft.
Schools
- High school:Olathe West
- Middle school:Mission Trail
- Elementary school:Cedar Creek
Utilities
- Water:City/Public
- Sewer:Public Sewer
Finances and disclosures
- Price:$2,100,000
- Price per sq. ft.:$466.05
New listings near 11532 S Hollis Lane
- Open Sat, 11am to 1pmNew
 $485,000Active3 beds 3 baths2,386 sq. ft.
$485,000Active3 beds 3 baths2,386 sq. ft.16653 W 168th Court, Olathe, KS 66062
MLS# 2600923Listed by: EXP REALTY LLC - New
 $835,000Active5 beds 5 baths4,196 sq. ft.
$835,000Active5 beds 5 baths4,196 sq. ft.16564 S Allman Road, Olathe, KS 66062
MLS# 2601100Listed by: KELLER WILLIAMS REALTY PARTNERS INC. - Open Fri, 11am to 4pmNew
 $489,950Active4 beds 3 baths2,753 sq. ft.
$489,950Active4 beds 3 baths2,753 sq. ft.131 S Diane Drive, Olathe, KS 66061
MLS# 2601235Listed by: KELLER WILLIAMS REALTY PARTNERS INC. - Open Sat, 10am to 12pmNew
 $669,500Active5 beds 5 baths3,959 sq. ft.
$669,500Active5 beds 5 baths3,959 sq. ft.20179 W 108th Terrace, Olathe, KS 66061
MLS# 2601354Listed by: REECENICHOLS - LEAWOOD  $693,110Pending4 beds 4 baths3,138 sq. ft.
$693,110Pending4 beds 4 baths3,138 sq. ft.16682 S Allman Road, Olathe, KS 66062
MLS# 2600521Listed by: RODROCK & ASSOCIATES REALTORS $415,000Active4 beds 4 baths2,677 sq. ft.
$415,000Active4 beds 4 baths2,677 sq. ft.620 N Persimmon Drive, Olathe, KS 66061
MLS# 2588626Listed by: KW KANSAS CITY METRO- New
 $689,975Active4 beds 3 baths2,841 sq. ft.
$689,975Active4 beds 3 baths2,841 sq. ft.16775 S Hall Street, Olathe, KS 66062
MLS# 2600881Listed by: RODROCK & ASSOCIATES REALTORS  $499,900Pending4 beds 4 baths3,211 sq. ft.
$499,900Pending4 beds 4 baths3,211 sq. ft.15749 W 137th Street, Olathe, KS 66062
MLS# 2599453Listed by: PLATINUM REALTY LLC $439,950Pending2 beds 2 baths1,832 sq. ft.
$439,950Pending2 beds 2 baths1,832 sq. ft.15402 S Hillside Street, Olathe, KS 66062
MLS# 2598510Listed by: PRIME DEVELOPMENT LAND CO LLC- New
 $645,000Active4 beds 4 baths2,805 sq. ft.
$645,000Active4 beds 4 baths2,805 sq. ft.16964 S Elmridge Street, Olathe, KS 66062
MLS# 2598115Listed by: RE/MAX HERITAGE

