11588 S Houston Street, Olathe, KS 66061
Local realty services provided by:ERA McClain Brothers
11588 S Houston Street,Olathe, KS 66061
$799,900
- 4 Beds
- 4 Baths
- 2,826 sq. ft.
- Single family
- Pending
Upcoming open houses
- Sat, Dec 2712:00 pm - 05:00 pm
Listed by: chris rowe, carrie hyer
Office: cedar creek realty llc.
MLS#:2549920
Source:MOKS_HL
Price summary
- Price:$799,900
- Price per sq. ft.:$283.05
- Monthly HOA dues:$157.25
About this home
Award winning selections in Cedar Creek! Do you want a new home without the stress or the wait that goes with new construction? This is your chance! This is a rare opportunity to own an award-winning Gabriel Homes - Makenna 2 story that is less than 2 years old. Sitting on one of the best lots in Valley Ridge — backing to a beautiful, treed greenspace. It’s better than new, with the highest of finishes throughout!
Step inside through the stunning double door entry into the main floor featuring 10-foot ceilings throughout. The main level office has been upgraded with custom built-ins along with double glass French doors. The expanded great room showcases a large gas fireplace with custom built-ins on either side, coffered ceiling treatment, and a wall of windows featuring upgraded wainscotting. The gourmet kitchen is every chef's dream, featuring beautiful floor to ceiling cabinets, a high end gourmet gas range, a huge walk-in pantry with a grocery pass-through, and an expanded island, perfect for entertaining. Off the main living area, you’ll find a covered deck that looks out over the trees, ideal for your morning coffee or evening relaxation.
Upstairs, the primary suite is absolutely incredible. It’s oversized with a huge walk-in closet and has a bonus closet perfect for seasonal clothing or secure storage. The primary suite bathroom feels like your very own spa with heated tile floors, double vanities, a luxurious soaker tub, and a large shower with his and her sides. Every detail on this home has been meticulously selected!
Cedar Creek features a 65 acre private fishing/canoeing/kayaking lake. 3 resort-like swimming pools, a 2 story clubhouse with NBA basketball grade court that is also set up for year round pickleball or volleyball, several outdoor tennis and pickleball courts, sand volleyball court, along with miles of walking trails! Come see why Cedar Creek is one of the most sought-after communities to call home in Johnson County!
Contact an agent
Home facts
- Year built:2023
- Listing ID #:2549920
- Added:220 day(s) ago
- Updated:December 22, 2025 at 06:45 PM
Rooms and interior
- Bedrooms:4
- Total bathrooms:4
- Full bathrooms:3
- Half bathrooms:1
- Living area:2,826 sq. ft.
Heating and cooling
- Cooling:Electric
- Heating:Forced Air Gas
Structure and exterior
- Roof:Composition
- Year built:2023
- Building area:2,826 sq. ft.
Schools
- High school:Olathe West
- Middle school:Mission Trail
- Elementary school:Cedar Creek
Utilities
- Water:City/Public
- Sewer:Public Sewer
Finances and disclosures
- Price:$799,900
- Price per sq. ft.:$283.05
New listings near 11588 S Houston Street
- New
 $374,900Active5 beds 3 baths1,810 sq. ft.
$374,900Active5 beds 3 baths1,810 sq. ft.15709 W 127th Terrace, Olathe, KS 66062
MLS# 2592780Listed by: PLATINUM REALTY LLC 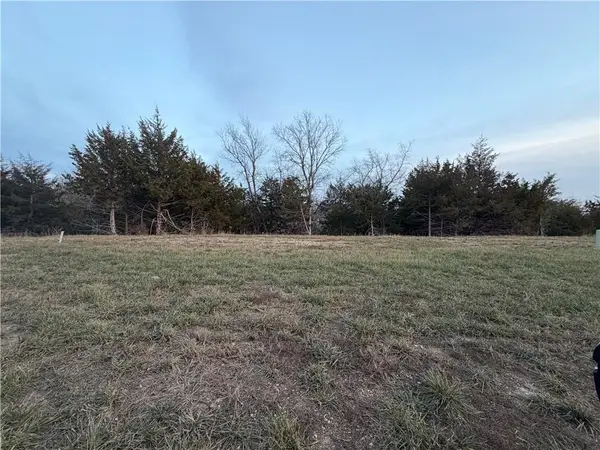 $1,009,994Pending4 beds 4 baths3,255 sq. ft.
$1,009,994Pending4 beds 4 baths3,255 sq. ft.11527 S Houston Street, Olathe, KS 66061
MLS# 2592610Listed by: CEDAR CREEK REALTY LLC $240,000Pending4 beds 3 baths2,614 sq. ft.
$240,000Pending4 beds 3 baths2,614 sq. ft.14776 S Alden Street, Olathe, KS 66062
MLS# 2592756Listed by: RE/MAX HERITAGE- New
 $515,000Active4 beds 3 baths2,107 sq. ft.
$515,000Active4 beds 3 baths2,107 sq. ft.1808 W Catalpa Street, Olathe, KS 66061
MLS# 2592527Listed by: KELLER WILLIAMS REALTY PARTNERS INC. 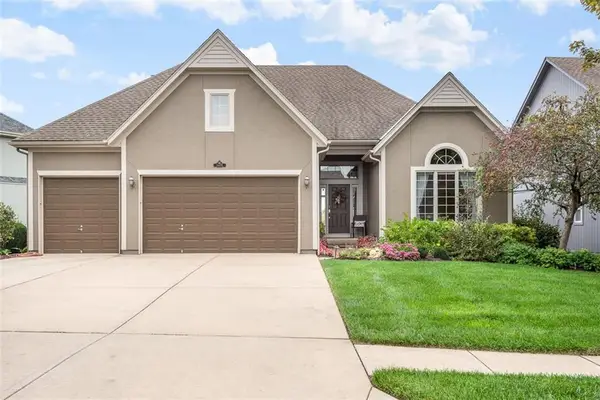 $575,000Active3 beds 3 baths3,004 sq. ft.
$575,000Active3 beds 3 baths3,004 sq. ft.14675 S Glen Eyrie Street, Olathe, KS 66061
MLS# 2579089Listed by: REECENICHOLS -JOHNSON COUNTY W- New
 $290,000Active2 beds 3 baths2,143 sq. ft.
$290,000Active2 beds 3 baths2,143 sq. ft.11173 S Woodsonia Drive, Olathe, KS 66062
MLS# 2592718Listed by: REECENICHOLS - LEES SUMMIT  $182,000Pending3 beds 3 baths1,672 sq. ft.
$182,000Pending3 beds 3 baths1,672 sq. ft.307 N Logan Street, Olathe, KS 66061
MLS# 2592539Listed by: COMPASS REALTY GROUP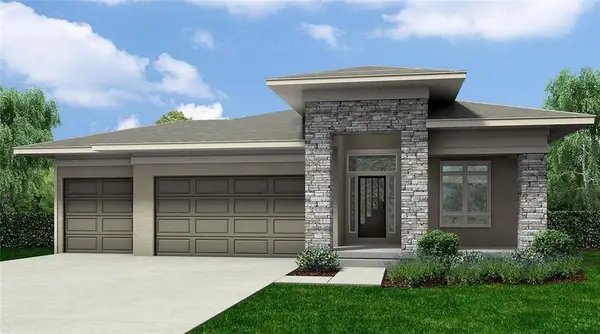 $697,800Pending4 beds 3 baths3,055 sq. ft.
$697,800Pending4 beds 3 baths3,055 sq. ft.16119 S Kaw Street, Olathe, KS 66062
MLS# 2592723Listed by: WEICHERT, REALTORS WELCH & COM- New
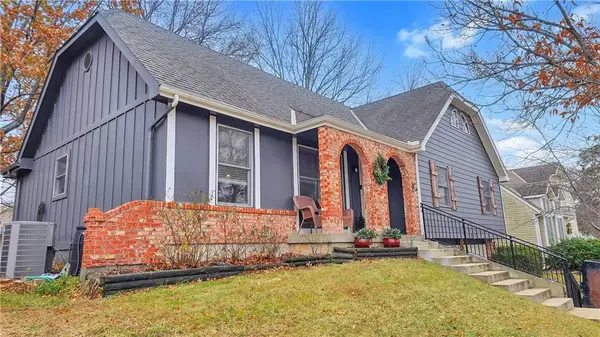 $339,950Active4 beds 3 baths1,560 sq. ft.
$339,950Active4 beds 3 baths1,560 sq. ft.1032 S Lindenwood Drive, Olathe, KS 66062
MLS# 2592481Listed by: RE/MAX ELITE, REALTORS - Open Sat, 12 to 4:30pmNew
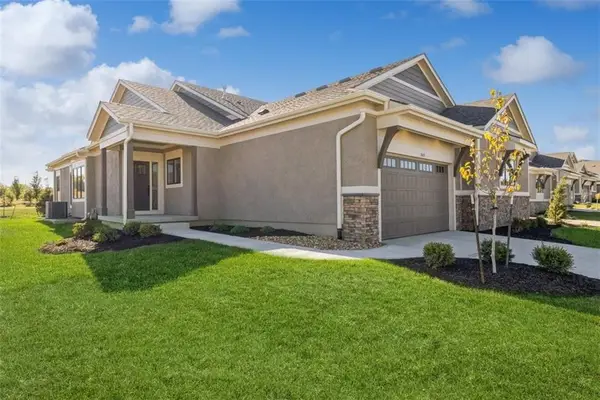 $594,950Active3 beds 3 baths2,257 sq. ft.
$594,950Active3 beds 3 baths2,257 sq. ft.11423 S Waterford Drive, Olathe, KS 66061
MLS# 2592648Listed by: REECENICHOLS - OVERLAND PARK
