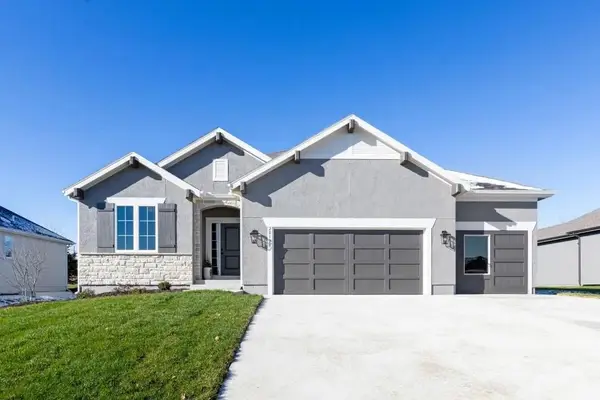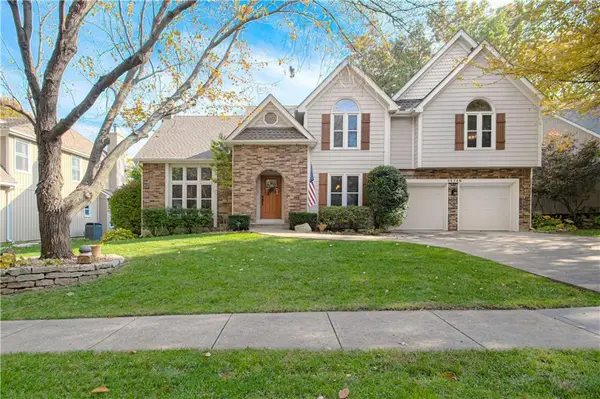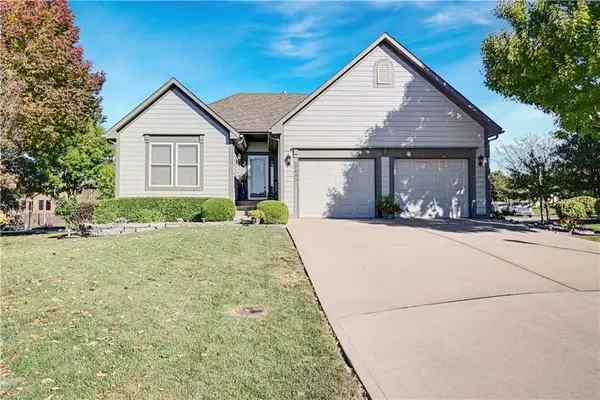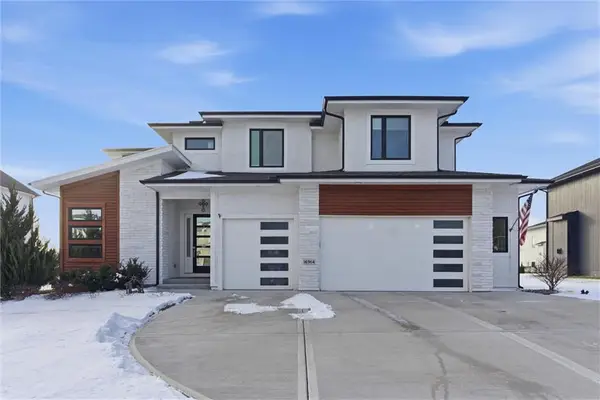11595 S Millridge Street, Olathe, KS 66061
Local realty services provided by:ERA High Pointe Realty
11595 S Millridge Street,Olathe, KS 66061
$565,600
- 4 Beds
- 3 Baths
- 2,560 sq. ft.
- Single family
- Pending
Listed by: randi platko, jeff sheppard
Office: prime development land co llc.
MLS#:2563764
Source:Bay East, CCAR, bridgeMLS
Price summary
- Price:$565,600
- Price per sq. ft.:$220.94
- Monthly HOA dues:$200
About this home
Highly sought-after Catalina Rev. 1,5 sty. plan by Crestwood Custom Homes! This one is on a level, cul-de-sac lot backing to the east with covered patio! Convenient location in Johnson Counties hottest maintenance provided neighborhood, the Villas of Sunnybrook East by Prime Development Land Co. Open floor plan unites the Great rm., kitchen & dining space. Centered fireplace in Greta rm. with built-ins on both sides & soaring 11 ft ceilings! Luxurious Primary suite w/no step entry into the large walk-in shower, free-standing tub & big walk-in closet. There is also a 2nd bdrm. or Den on the main floor. Custom, solid Birch cabinetry, quartz tops & extensive trim details. Finished lower-level includes 2 bdrms., 1 bath, spacious family/recreation area, walk-up wet bar & full bath. All stucco exterior, sprinkler system & an extensive menu of exterior maintenance services. Still time to make all of your interior decor selections!
Contact an agent
Home facts
- Year built:2025
- Listing ID #:2563764
- Added:210 day(s) ago
- Updated:February 12, 2026 at 06:33 PM
Rooms and interior
- Bedrooms:4
- Total bathrooms:3
- Full bathrooms:3
- Living area:2,560 sq. ft.
Heating and cooling
- Cooling:Electric
- Heating:Forced Air Gas
Structure and exterior
- Roof:Composition
- Year built:2025
- Building area:2,560 sq. ft.
Schools
- High school:Olathe Northwest
- Middle school:Summit Trail
- Elementary school:Millbrooke
Utilities
- Water:City/Public
- Sewer:Public Sewer
Finances and disclosures
- Price:$565,600
- Price per sq. ft.:$220.94
New listings near 11595 S Millridge Street
- Open Sat, 11am to 1pmNew
 $485,000Active3 beds 3 baths2,386 sq. ft.
$485,000Active3 beds 3 baths2,386 sq. ft.16653 W 168th Court, Olathe, KS 66062
MLS# 2600923Listed by: EXP REALTY LLC - New
 $835,000Active5 beds 5 baths4,196 sq. ft.
$835,000Active5 beds 5 baths4,196 sq. ft.16564 S Allman Road, Olathe, KS 66062
MLS# 2601100Listed by: KELLER WILLIAMS REALTY PARTNERS INC. - Open Fri, 11am to 4pmNew
 $489,950Active4 beds 3 baths2,753 sq. ft.
$489,950Active4 beds 3 baths2,753 sq. ft.131 S Diane Drive, Olathe, KS 66061
MLS# 2601235Listed by: KELLER WILLIAMS REALTY PARTNERS INC. - Open Sat, 10am to 12pmNew
 $669,500Active5 beds 5 baths3,959 sq. ft.
$669,500Active5 beds 5 baths3,959 sq. ft.20179 W 108th Terrace, Olathe, KS 66061
MLS# 2601354Listed by: REECENICHOLS - LEAWOOD  $693,110Pending4 beds 4 baths3,138 sq. ft.
$693,110Pending4 beds 4 baths3,138 sq. ft.16682 S Allman Road, Olathe, KS 66062
MLS# 2600521Listed by: RODROCK & ASSOCIATES REALTORS $415,000Active4 beds 4 baths2,677 sq. ft.
$415,000Active4 beds 4 baths2,677 sq. ft.620 N Persimmon Drive, Olathe, KS 66061
MLS# 2588626Listed by: KW KANSAS CITY METRO- New
 $689,975Active4 beds 3 baths2,841 sq. ft.
$689,975Active4 beds 3 baths2,841 sq. ft.16775 S Hall Street, Olathe, KS 66062
MLS# 2600881Listed by: RODROCK & ASSOCIATES REALTORS  $499,900Pending4 beds 4 baths3,211 sq. ft.
$499,900Pending4 beds 4 baths3,211 sq. ft.15749 W 137th Street, Olathe, KS 66062
MLS# 2599453Listed by: PLATINUM REALTY LLC $439,950Pending2 beds 2 baths1,832 sq. ft.
$439,950Pending2 beds 2 baths1,832 sq. ft.15402 S Hillside Street, Olathe, KS 66062
MLS# 2598510Listed by: PRIME DEVELOPMENT LAND CO LLC- New
 $645,000Active4 beds 4 baths2,805 sq. ft.
$645,000Active4 beds 4 baths2,805 sq. ft.16964 S Elmridge Street, Olathe, KS 66062
MLS# 2598115Listed by: RE/MAX HERITAGE

