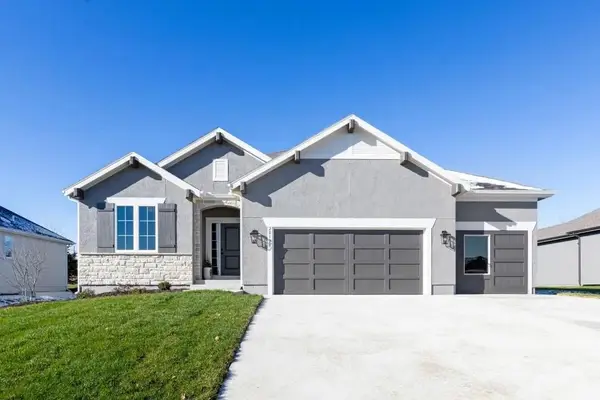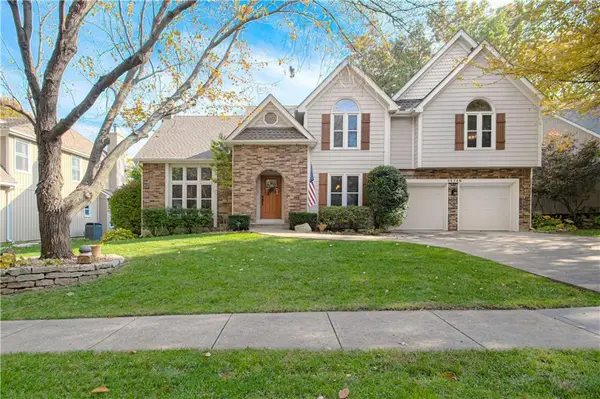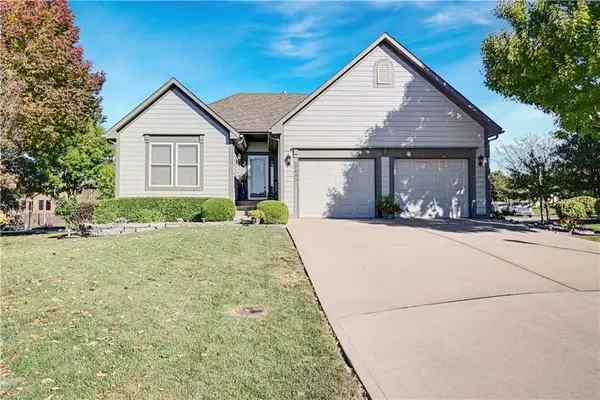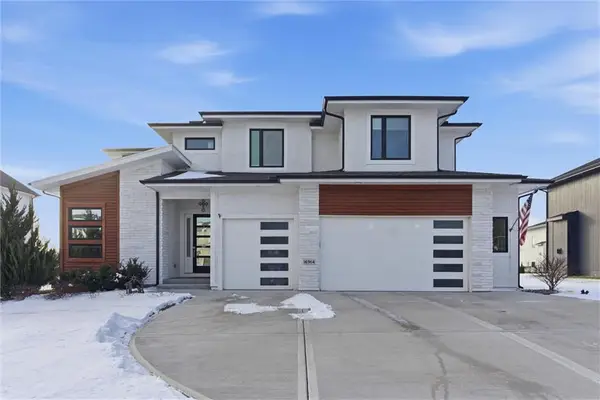11775 S Kenton Street, Olathe, KS 66061
Local realty services provided by:ERA High Pointe Realty
11775 S Kenton Street,Olathe, KS 66061
$1,550,000
- 5 Beds
- 5 Baths
- 4,198 sq. ft.
- Single family
- Active
Listed by: dennis patterson
Office: prime development land co llc.
MLS#:2576447
Source:Bay East, CCAR, bridgeMLS
Price summary
- Price:$1,550,000
- Price per sq. ft.:$369.22
- Monthly HOA dues:$83.33
About this home
Stunning Reverse 1.5 Story on Heavily Wooded Walk-Out Lot. This exceptional new plan blends open, light-filled living with thoughtful design for both entertaining and privacy. The main level offers two private bedroom suites, each with its own bath. A vaulted great room and dining area feature walls of windows that flood the home with natural light and frame serene wooded views. Oversized 8’ sliding doors extend the living space to a covered lanai with fireplace and ceiling fan, creating the perfect indoor/outdoor retreat.
The luxurious primary suite showcases wooded views and a spa-inspired bath with a freestanding tub, zero-entry shower, and floating custom cabinetry.
The finished walk-out lower level boasts 10’ ceilings, three additional bedrooms, and a spacious rec room with entertainment center and decorative niches. The full bar is equipped with sink, beverage center, and quartz countertops—ideal for hosting. An oversized flex suite with built-ins and beverage center offers endless possibilities: gym, yoga studio, or media room. Located in sought-after Timberstone Ridge, this home combines luxury finishes, versatile spaces, and breathtaking views—an incredible opportunity for refined living
Contact an agent
Home facts
- Listing ID #:2576447
- Added:147 day(s) ago
- Updated:February 12, 2026 at 07:33 PM
Rooms and interior
- Bedrooms:5
- Total bathrooms:5
- Full bathrooms:4
- Half bathrooms:1
- Living area:4,198 sq. ft.
Heating and cooling
- Cooling:Electric
- Heating:Forced Air Gas
Structure and exterior
- Roof:Composition
- Building area:4,198 sq. ft.
Schools
- High school:Olathe West
- Middle school:Mission Trail
- Elementary school:Forest View
Utilities
- Water:City/Public
- Sewer:Public Sewer
Finances and disclosures
- Price:$1,550,000
- Price per sq. ft.:$369.22
New listings near 11775 S Kenton Street
- Open Sat, 11am to 1pmNew
 $485,000Active3 beds 3 baths2,386 sq. ft.
$485,000Active3 beds 3 baths2,386 sq. ft.16653 W 168th Court, Olathe, KS 66062
MLS# 2600923Listed by: EXP REALTY LLC - New
 $835,000Active5 beds 5 baths4,196 sq. ft.
$835,000Active5 beds 5 baths4,196 sq. ft.16564 S Allman Road, Olathe, KS 66062
MLS# 2601100Listed by: KELLER WILLIAMS REALTY PARTNERS INC. - Open Fri, 11am to 4pmNew
 $489,950Active4 beds 3 baths2,753 sq. ft.
$489,950Active4 beds 3 baths2,753 sq. ft.131 S Diane Drive, Olathe, KS 66061
MLS# 2601235Listed by: KELLER WILLIAMS REALTY PARTNERS INC. - Open Sat, 10am to 12pmNew
 $669,500Active5 beds 5 baths3,959 sq. ft.
$669,500Active5 beds 5 baths3,959 sq. ft.20179 W 108th Terrace, Olathe, KS 66061
MLS# 2601354Listed by: REECENICHOLS - LEAWOOD  $693,110Pending4 beds 4 baths3,138 sq. ft.
$693,110Pending4 beds 4 baths3,138 sq. ft.16682 S Allman Road, Olathe, KS 66062
MLS# 2600521Listed by: RODROCK & ASSOCIATES REALTORS $415,000Active4 beds 4 baths2,677 sq. ft.
$415,000Active4 beds 4 baths2,677 sq. ft.620 N Persimmon Drive, Olathe, KS 66061
MLS# 2588626Listed by: KW KANSAS CITY METRO- New
 $689,975Active4 beds 3 baths2,841 sq. ft.
$689,975Active4 beds 3 baths2,841 sq. ft.16775 S Hall Street, Olathe, KS 66062
MLS# 2600881Listed by: RODROCK & ASSOCIATES REALTORS  $499,900Pending4 beds 4 baths3,211 sq. ft.
$499,900Pending4 beds 4 baths3,211 sq. ft.15749 W 137th Street, Olathe, KS 66062
MLS# 2599453Listed by: PLATINUM REALTY LLC $439,950Pending2 beds 2 baths1,832 sq. ft.
$439,950Pending2 beds 2 baths1,832 sq. ft.15402 S Hillside Street, Olathe, KS 66062
MLS# 2598510Listed by: PRIME DEVELOPMENT LAND CO LLC- New
 $645,000Active4 beds 4 baths2,805 sq. ft.
$645,000Active4 beds 4 baths2,805 sq. ft.16964 S Elmridge Street, Olathe, KS 66062
MLS# 2598115Listed by: RE/MAX HERITAGE

