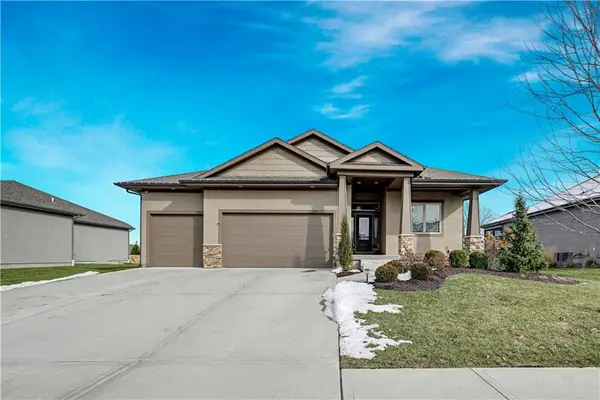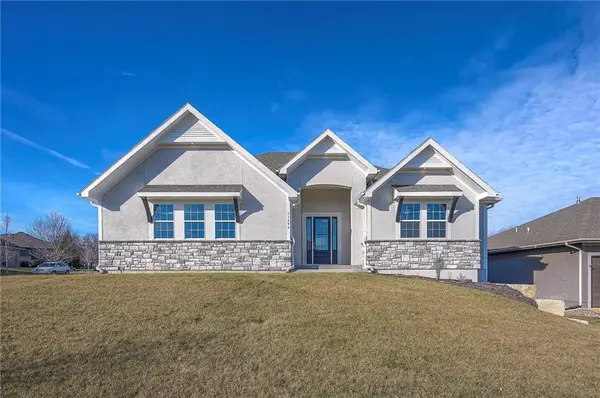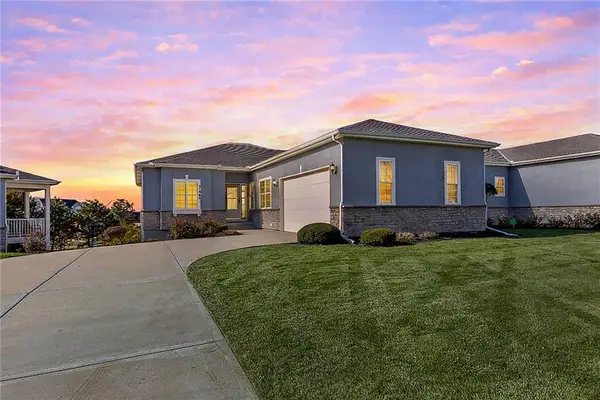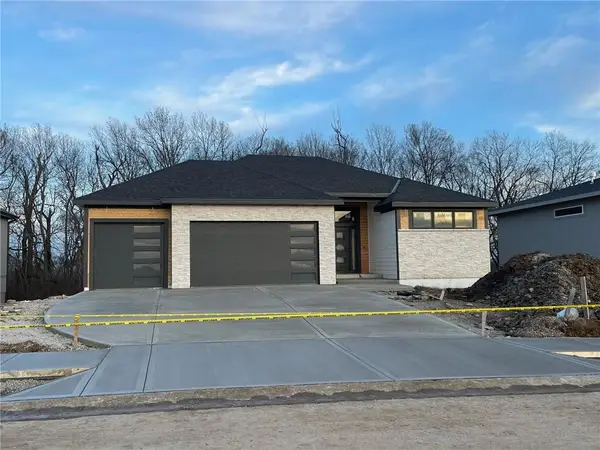11814 W 149th Street, Olathe, KS 66062
Local realty services provided by:ERA McClain Brothers
11814 W 149th Street,Olathe, KS 66062
$680,000
- 4 Beds
- 4 Baths
- 3,740 sq. ft.
- Single family
- Pending
Listed by: lynne matile
Office: reecenichols - overland park
MLS#:2555059
Source:MOKS_HL
Price summary
- Price:$680,000
- Price per sq. ft.:$181.82
About this home
Nestled on a stunning 1-acre lot, this beautifully maintained 4-bedroom, 3.1-bath, two-story home offers the perfect blend of elegance, comfort, and functionality. With a 3-car garage and exceptional curb appeal, this home is sure to impress.
Step inside to find a versatile den/office with custom built-ins, a formal dining room ideal for entertaining, and a spacious great room featuring a striking fireplace and expansive windows that bring in natural light and offer scenic views of the backyard.
The large kitchen boasts ample cabinetry, generous counter space, and a cozy eat-in area perfect for casual meals. The primary suite is a true retreat with its own sitting room complete with a fireplace, a walk-in closet, and luxurious double vanities. A second primary suite offers additional flexibility and comfort, while two more spacious secondary bedrooms provide room for family or guests.
The finished lower level is made for entertaining, with a stylish bar, a welcoming family room, and another beautiful fireplace for cozy evenings.
Located in the highly acclaimed Blue Valley School District with convenient access to highways, shopping and dining, this home truly has it all. Experience the best of suburban living -- your paradise awaits in Quivira Trails!
Contact an agent
Home facts
- Year built:1978
- Listing ID #:2555059
- Added:218 day(s) ago
- Updated:January 16, 2026 at 05:33 PM
Rooms and interior
- Bedrooms:4
- Total bathrooms:4
- Full bathrooms:3
- Half bathrooms:1
- Living area:3,740 sq. ft.
Heating and cooling
- Cooling:Electric
- Heating:Natural Gas
Structure and exterior
- Roof:Composition
- Year built:1978
- Building area:3,740 sq. ft.
Schools
- High school:Blue Valley Southwest
- Middle school:Aubry Bend
- Elementary school:Morse
Utilities
- Water:City/Public
- Sewer:Septic Tank
Finances and disclosures
- Price:$680,000
- Price per sq. ft.:$181.82
New listings near 11814 W 149th Street
 $649,950Active4 beds 3 baths2,650 sq. ft.
$649,950Active4 beds 3 baths2,650 sq. ft.25064 W 112th Terrace, Olathe, KS 66061
MLS# 2592285Listed by: YOUR FUTURE ADDRESS, LLC- New
 $499,000Active4 beds 4 baths3,042 sq. ft.
$499,000Active4 beds 4 baths3,042 sq. ft.12793 S Gallery Street, Olathe, KS 66062
MLS# 2595626Listed by: REALTY ONE GROUP ENCOMPASS - Open Sun, 1 to 3pmNew
 $679,000Active4 beds 4 baths3,160 sq. ft.
$679,000Active4 beds 4 baths3,160 sq. ft.11494 S Longview Road, Olathe, KS 66061
MLS# 2595729Listed by: COMPASS REALTY GROUP - New
 $679,000Active5 beds 5 baths3,770 sq. ft.
$679,000Active5 beds 5 baths3,770 sq. ft.15904 W 161st Terrace, Olathe, KS 66062
MLS# 2595873Listed by: REECENICHOLS - LEAWOOD - New
 $449,900Active3 beds 2 baths1,880 sq. ft.
$449,900Active3 beds 2 baths1,880 sq. ft.21962 W 116th Terrace, Olathe, KS 66061
MLS# 2596524Listed by: KELLER WILLIAMS REALTY PARTNERS INC. - New
 $405,000Active4 beds 3 baths1,850 sq. ft.
$405,000Active4 beds 3 baths1,850 sq. ft.15671 W 140th Terrace, Olathe, KS 66062
MLS# 2596720Listed by: WEICHERT, REALTORS WELCH & COM - Open Sat, 12 to 3pmNew
 $675,000Active5 beds 5 baths4,456 sq. ft.
$675,000Active5 beds 5 baths4,456 sq. ft.16508 S Marais Drive, Olathe, KS 66062
MLS# 2593271Listed by: UNITED REAL ESTATE KANSAS CITY  $846,840Pending6 beds 5 baths4,424 sq. ft.
$846,840Pending6 beds 5 baths4,424 sq. ft.16917 W 172nd Terrace, Olathe, KS 66062
MLS# 2596172Listed by: INSPIRED REALTY OF KC, LLC- New
 $589,950Active3 beds 2 baths1,983 sq. ft.
$589,950Active3 beds 2 baths1,983 sq. ft.14021 S Landon Street, Olathe, KS 66061
MLS# 2596621Listed by: HEARTLAND REALTY, LLC - New
 $315,000Active2 beds 3 baths1,464 sq. ft.
$315,000Active2 beds 3 baths1,464 sq. ft.21063 W 118th Terrace, Olathe, KS 66061
MLS# 2596552Listed by: BHG KANSAS CITY HOMES
