1203 N Cooper Street, Olathe, KS 66061
Local realty services provided by:ERA High Pointe Realty
1203 N Cooper Street,Olathe, KS 66061
$285,000
- 3 Beds
- 3 Baths
- 1,436 sq. ft.
- Single family
- Active
Listed by: micah thomas
Office: lutz sales + investments
MLS#:2587693
Source:MOKS_HL
Price summary
- Price:$285,000
- Price per sq. ft.:$198.47
About this home
Lovingly maintained by the same owner for forty-two years, this home carries the kind of care and consistency that’s hard to find today. The vaulted living room with exposed beams welcomes you inside and flows into a bright dining area that opens onto a large covered back deck—an ideal spot for grilling, entertaining, or unwinding while overlooking the fenced yard. The kitchen is clean, functional, and has nice updates like under cabinet lighting and newer appliances. All three bedrooms sit on the main level, including a primary suite with its own full bath.
The lower level offers a warm second living area anchored by a full brick fireplace, complemented by classic wood paneling in excellent condition. It’s a perfect space for movie nights, hobbies, or a playroom, with a convenient half bath and laundry nearby. Outside, the backyard includes a storage shed, ample green space, and both a covered deck and a patio area beneath it for extra outdoor living. Just beyond the yard, you’ll find access to the neighborhood walking trails—part of the local path network that winds through nearby parks and greenways. The exterior updates also includes a brand new roof in 2025! And with Mahaffie Elementary just around the corner plus quick access to shops and highways, this location fits everyday life remarkably well.
Contact an agent
Home facts
- Year built:1978
- Listing ID #:2587693
- Added:1 day(s) ago
- Updated:November 14, 2025 at 12:00 PM
Rooms and interior
- Bedrooms:3
- Total bathrooms:3
- Full bathrooms:2
- Half bathrooms:1
- Living area:1,436 sq. ft.
Heating and cooling
- Cooling:Electric
- Heating:Natural Gas
Structure and exterior
- Roof:Composition
- Year built:1978
- Building area:1,436 sq. ft.
Schools
- High school:Olathe North
- Middle school:Santa Fe Trail
- Elementary school:Mahaffie
Utilities
- Water:City/Public
- Sewer:Public Sewer
Finances and disclosures
- Price:$285,000
- Price per sq. ft.:$198.47
New listings near 1203 N Cooper Street
 $195,000Active2 beds 1 baths768 sq. ft.
$195,000Active2 beds 1 baths768 sq. ft.1100 E Cedar Street, Olathe, KS 66061
MLS# 2584112Listed by: KELLER WILLIAMS REALTY PARTNERS INC. $515,000Active4 beds 3 baths2,931 sq. ft.
$515,000Active4 beds 3 baths2,931 sq. ft.13648 W 129th Place, Olathe, KS 66062
MLS# 2584732Listed by: KELLER WILLIAMS REALTY PARTNERS INC.- New
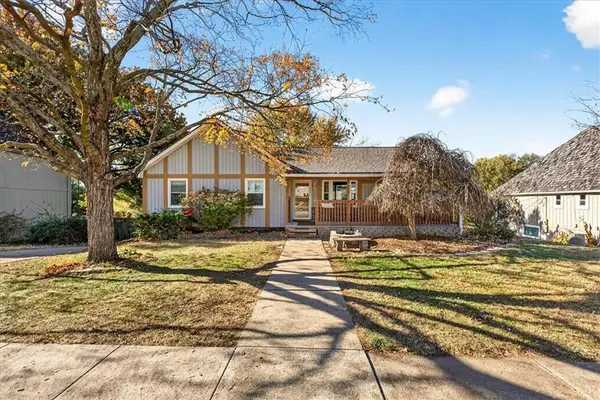 $329,900Active3 beds 2 baths2,468 sq. ft.
$329,900Active3 beds 2 baths2,468 sq. ft.317 Valley Road, Olathe, KS 66061
MLS# 2586568Listed by: REECENICHOLS- LEAWOOD TOWN CENTER - New
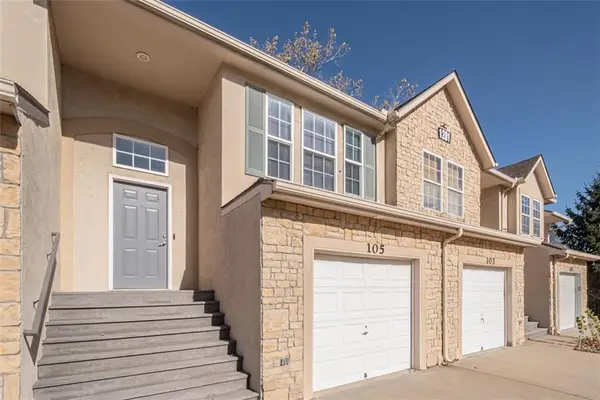 $242,000Active3 beds 2 baths1,295 sq. ft.
$242,000Active3 beds 2 baths1,295 sq. ft.1281 N Mart-way Drive #105, Olathe, KS 66061
MLS# 2587493Listed by: STEPHENS REAL ESTATE - New
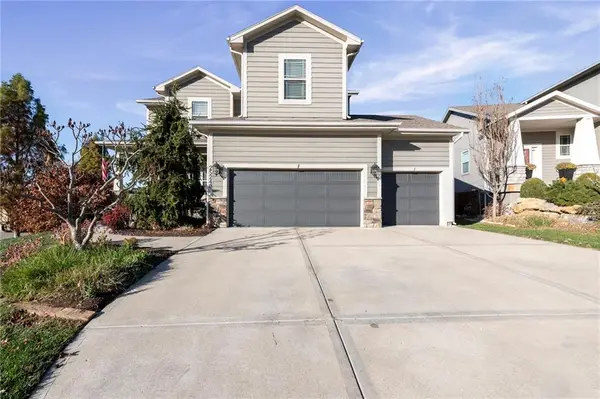 $525,000Active4 beds 4 baths2,384 sq. ft.
$525,000Active4 beds 4 baths2,384 sq. ft.25240 W 142nd Terrace, Olathe, KS 66061
MLS# 2587527Listed by: KELLER WILLIAMS REALTY PARTNERS INC. - New
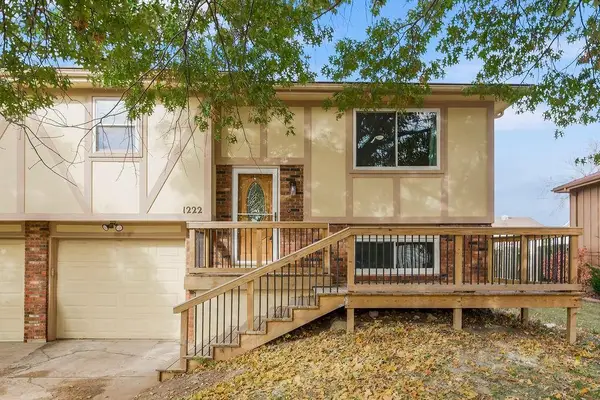 $240,000Active3 beds 2 baths1,364 sq. ft.
$240,000Active3 beds 2 baths1,364 sq. ft.1222 E Johnston Street, Olathe, KS 66061
MLS# 2587633Listed by: REECENICHOLS - COUNTRY CLUB PLAZA - New
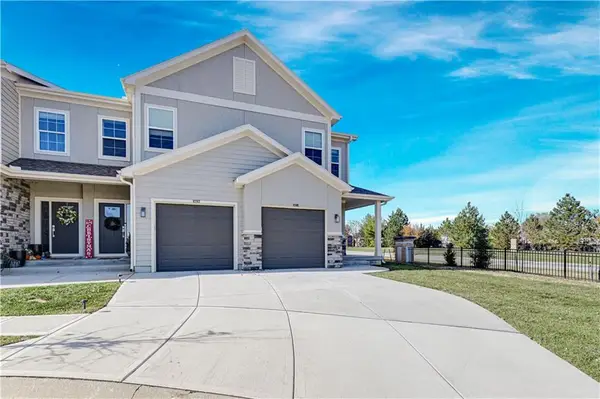 $380,000Active3 beds 3 baths1,925 sq. ft.
$380,000Active3 beds 3 baths1,925 sq. ft.1095 N Findley Street, Olathe, KS 66061
MLS# 2587415Listed by: REECENICHOLS - LEAWOOD - New
 $340,000Active3 beds 2 baths1,500 sq. ft.
$340,000Active3 beds 2 baths1,500 sq. ft.319 N Lincoln Street, Olathe, KS 66061
MLS# 2587750Listed by: REALTY ONE GROUP ESTEEM - Open Sat, 2 to 4pm
 $375,000Active3 beds 3 baths1,809 sq. ft.
$375,000Active3 beds 3 baths1,809 sq. ft.1020 N Logan Street, Olathe, KS 66061
MLS# 2584260Listed by: REECENICHOLS- LEAWOOD TOWN CENTER - New
 $399,000Active4 beds 4 baths1,791 sq. ft.
$399,000Active4 beds 4 baths1,791 sq. ft.313 S Walker Street, Olathe, KS 66061
MLS# 2587642Listed by: KW KANSAS CITY METRO
