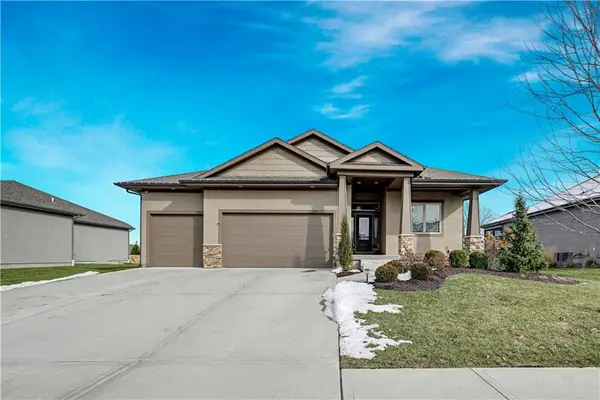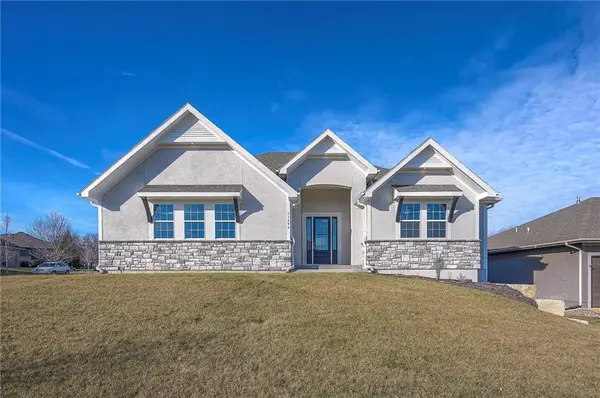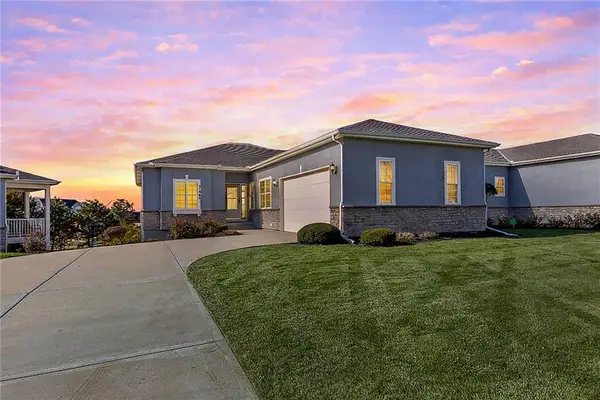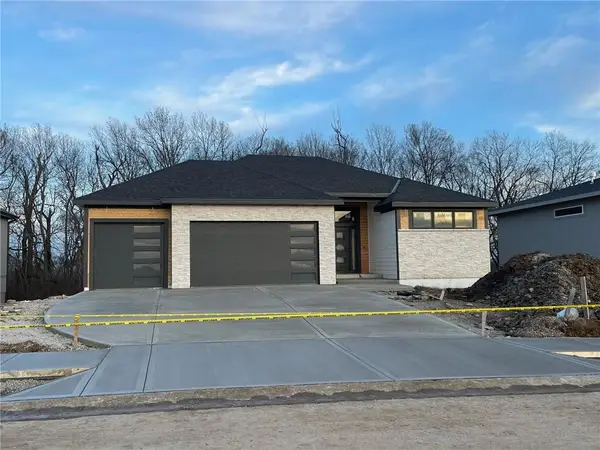12300 S Hastings Street, Olathe, KS 66061
Local realty services provided by:ERA McClain Brothers
12300 S Hastings Street,Olathe, KS 66061
$975,349
- 4 Beds
- 3 Baths
- 3,625 sq. ft.
- Single family
- Active
Listed by: debi donner
Office: rodrock & associates realtors
MLS#:2504185
Source:MOKS_HL
Price summary
- Price:$975,349
- Price per sq. ft.:$269.06
- Monthly HOA dues:$54.17
About this home
The Alexander 2 Reverse by Symphony Homes – Highly Upgraded! Variable-width hardwood floors flow seamlessly from the entry and mudroom into the Great Room, dining area, and gourmet kitchen. The Chef's kitchen features custom cabinetry, Quartz countertops, upgraded plumbing fixtures, and a premium GE Cafe appliance package with a 36" gas cooktop, dual built-in ovens, convection microwave, and dishwasher. The Great Room impresses with soaring custom ceiling beams, prewiring for surround sound, and a floor-to-ceiling stone front fireplace flanked by lower cabinets and floating shelves. Just outside, enjoy the maintenance-free covered deck featuring its own corner stone front gas fireplace. The Primary Suite offers tranquil treed views and beamed ceilings, leading to a spa-like ensuite with a 70" freestanding soaker tub, privacy rain glass, a dual-head walk-in shower, and a massive closet with direct laundry room access.
A mirrored accent wall highlights the stairway to the walk-out lower level, which boasts elevated 11' ceilings. This level includes a Rec Room with an upgraded wet bar (beverage fridge & microwave included), two additional bedrooms, and a bath. A special Bonus Room with 11' ceilings and an upgraded tech package is perfectly suited for a future golf simulator, home theater, or gym.
PICTURES ARE OF PREVIOUS MODEL HOME AND MAY FEATURE UPGRADES - Forest View- a premier Rodrock Community featuring Moms Council Events, 50 foot Water Fall Entrance, Splash Park, Zero entry pool, Sand Volleyball, Playground & Picnic areas. Sport Court includes basketball and pickle ball. Cedar Niles Park/Trails is accessible within the Community and Lake Olathe Park is nearby. MOST BUYER SELECTIONS STILL AVAILABLE. AFTER SELECTIONS ARE COMPLETE - 75+ DAYS TO CLOSE.
Contact an agent
Home facts
- Year built:2024
- Listing ID #:2504185
- Added:521 day(s) ago
- Updated:January 16, 2026 at 01:33 PM
Rooms and interior
- Bedrooms:4
- Total bathrooms:3
- Full bathrooms:3
- Living area:3,625 sq. ft.
Heating and cooling
- Cooling:Electric
- Heating:Forced Air Gas
Structure and exterior
- Roof:Composition
- Year built:2024
- Building area:3,625 sq. ft.
Schools
- High school:Olathe West
- Middle school:Mission Trail
- Elementary school:Forest View
Utilities
- Water:City/Public
- Sewer:Public Sewer
Finances and disclosures
- Price:$975,349
- Price per sq. ft.:$269.06
New listings near 12300 S Hastings Street
 $649,950Active4 beds 3 baths2,650 sq. ft.
$649,950Active4 beds 3 baths2,650 sq. ft.25064 W 112th Terrace, Olathe, KS 66061
MLS# 2592285Listed by: YOUR FUTURE ADDRESS, LLC- New
 $499,000Active4 beds 4 baths3,042 sq. ft.
$499,000Active4 beds 4 baths3,042 sq. ft.12793 S Gallery Street, Olathe, KS 66062
MLS# 2595626Listed by: REALTY ONE GROUP ENCOMPASS - Open Sun, 1 to 3pmNew
 $679,000Active4 beds 4 baths3,160 sq. ft.
$679,000Active4 beds 4 baths3,160 sq. ft.11494 S Longview Road, Olathe, KS 66061
MLS# 2595729Listed by: COMPASS REALTY GROUP - New
 $679,000Active5 beds 5 baths3,770 sq. ft.
$679,000Active5 beds 5 baths3,770 sq. ft.15904 W 161st Terrace, Olathe, KS 66062
MLS# 2595873Listed by: REECENICHOLS - LEAWOOD - New
 $449,900Active3 beds 2 baths1,880 sq. ft.
$449,900Active3 beds 2 baths1,880 sq. ft.21962 W 116th Terrace, Olathe, KS 66061
MLS# 2596524Listed by: KELLER WILLIAMS REALTY PARTNERS INC. - New
 $405,000Active4 beds 3 baths1,850 sq. ft.
$405,000Active4 beds 3 baths1,850 sq. ft.15671 W 140th Terrace, Olathe, KS 66062
MLS# 2596720Listed by: WEICHERT, REALTORS WELCH & COM - Open Sat, 12 to 3pmNew
 $675,000Active5 beds 5 baths4,456 sq. ft.
$675,000Active5 beds 5 baths4,456 sq. ft.16508 S Marais Drive, Olathe, KS 66062
MLS# 2593271Listed by: UNITED REAL ESTATE KANSAS CITY  $846,840Pending6 beds 5 baths4,424 sq. ft.
$846,840Pending6 beds 5 baths4,424 sq. ft.16917 W 172nd Terrace, Olathe, KS 66062
MLS# 2596172Listed by: INSPIRED REALTY OF KC, LLC- New
 $589,950Active3 beds 2 baths1,983 sq. ft.
$589,950Active3 beds 2 baths1,983 sq. ft.14021 S Landon Street, Olathe, KS 66061
MLS# 2596621Listed by: HEARTLAND REALTY, LLC - New
 $315,000Active2 beds 3 baths1,464 sq. ft.
$315,000Active2 beds 3 baths1,464 sq. ft.21063 W 118th Terrace, Olathe, KS 66061
MLS# 2596552Listed by: BHG KANSAS CITY HOMES
