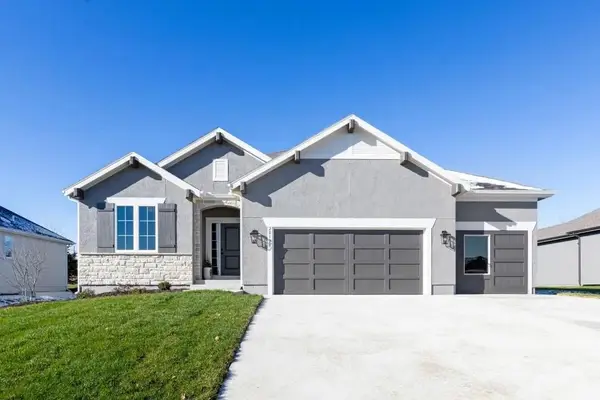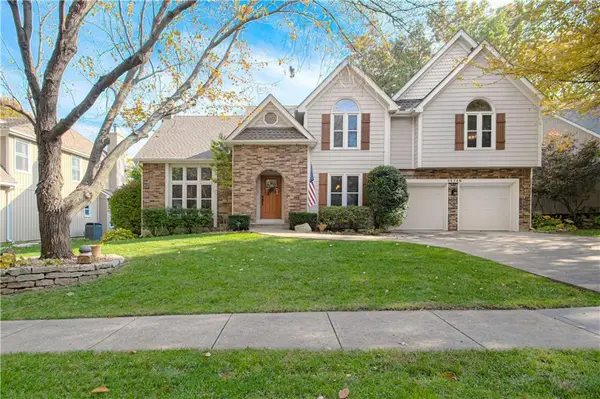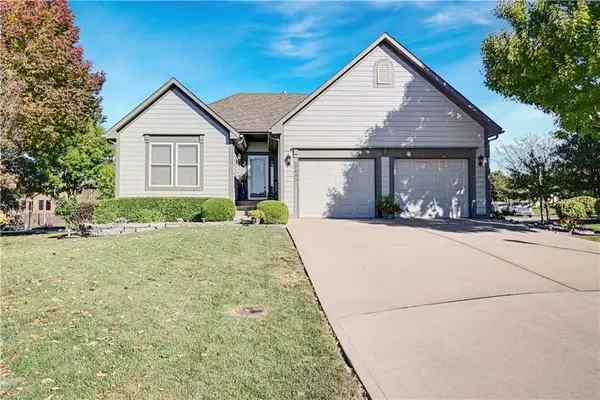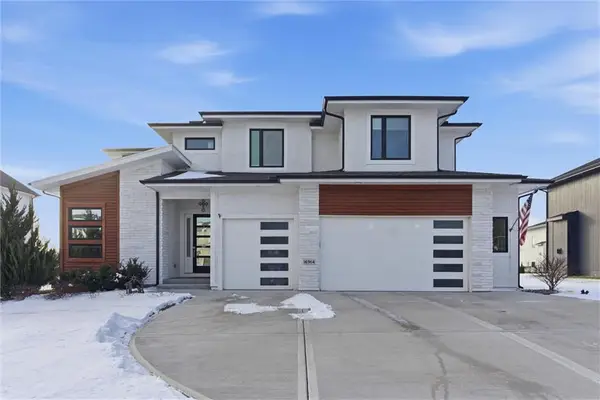12525 S Hedge Court, Olathe, KS 66061
Local realty services provided by:ERA McClain Brothers
12525 S Hedge Court,Olathe, KS 66061
$614,000
- 4 Beds
- 3 Baths
- 2,496 sq. ft.
- Single family
- Pending
Listed by: debi donner
Office: rodrock & associates realtors
MLS#:2582517
Source:Bay East, CCAR, bridgeMLS
Price summary
- Price:$614,000
- Price per sq. ft.:$245.99
- Monthly HOA dues:$70.83
About this home
SOLD BEFORE PROCESSING - CUSTOM BUILD - Hesston II Reverse: A Haven of Elegance and Comfort - Step into the extraordinary home, where wood floors beckon you from the moment you pass through the double-door front entry. They guide you into the heart of the home: a magnificent Great Room crowned with a cathedral vault ceiling. Here, a cozy gas fireplace, flanked by lower cabinets, invites relaxation. Imagine the possibilities with the option to upgrade to beautiful floating shelves above, perfect for displaying cherished treasures or your favorite reads. The spacious kitchen is a culinary dream, featuring a walk-in pantry and gleaming stainless steel appliances (refrigerator not included). Adjacent, the elegant dining room opens directly onto a covered deck, your private portal to a serene, treed backyard—a perfect setting for morning coffee or evening gatherings. Descend to the lower level, where comfort and entertainment await. Two additional generously sized bedrooms offer private retreats, while a versatile rec room provides ample space for hobbies or media enjoyment. The lower level rec room ensures you are always ready to entertain, and the walkout lower level leads to a truly private lot, an idyllic backdrop for memorable gatherings with friends and family. This isn't just a home; it's a lifestyle waiting to be lived. Cedar Niles Trails/Park is accessible from the Community and Lake Olathe is nearby.
Contact an agent
Home facts
- Year built:2026
- Listing ID #:2582517
- Added:117 day(s) ago
- Updated:February 12, 2026 at 06:33 PM
Rooms and interior
- Bedrooms:4
- Total bathrooms:3
- Full bathrooms:3
- Living area:2,496 sq. ft.
Heating and cooling
- Cooling:Electric
- Heating:Forced Air Gas
Structure and exterior
- Roof:Composition
- Year built:2026
- Building area:2,496 sq. ft.
Schools
- High school:Olathe West
- Middle school:Mission Trail
- Elementary school:Forest View
Utilities
- Water:City/Public
- Sewer:Public Sewer
Finances and disclosures
- Price:$614,000
- Price per sq. ft.:$245.99
New listings near 12525 S Hedge Court
- Open Sat, 11am to 1pmNew
 $485,000Active3 beds 3 baths2,386 sq. ft.
$485,000Active3 beds 3 baths2,386 sq. ft.16653 W 168th Court, Olathe, KS 66062
MLS# 2600923Listed by: EXP REALTY LLC - New
 $835,000Active5 beds 5 baths4,196 sq. ft.
$835,000Active5 beds 5 baths4,196 sq. ft.16564 S Allman Road, Olathe, KS 66062
MLS# 2601100Listed by: KELLER WILLIAMS REALTY PARTNERS INC. - Open Fri, 11am to 4pmNew
 $489,950Active4 beds 3 baths2,753 sq. ft.
$489,950Active4 beds 3 baths2,753 sq. ft.131 S Diane Drive, Olathe, KS 66061
MLS# 2601235Listed by: KELLER WILLIAMS REALTY PARTNERS INC. - Open Sat, 10am to 12pmNew
 $669,500Active5 beds 5 baths3,959 sq. ft.
$669,500Active5 beds 5 baths3,959 sq. ft.20179 W 108th Terrace, Olathe, KS 66061
MLS# 2601354Listed by: REECENICHOLS - LEAWOOD  $693,110Pending4 beds 4 baths3,138 sq. ft.
$693,110Pending4 beds 4 baths3,138 sq. ft.16682 S Allman Road, Olathe, KS 66062
MLS# 2600521Listed by: RODROCK & ASSOCIATES REALTORS $415,000Active4 beds 4 baths2,677 sq. ft.
$415,000Active4 beds 4 baths2,677 sq. ft.620 N Persimmon Drive, Olathe, KS 66061
MLS# 2588626Listed by: KW KANSAS CITY METRO- New
 $689,975Active4 beds 3 baths2,841 sq. ft.
$689,975Active4 beds 3 baths2,841 sq. ft.16775 S Hall Street, Olathe, KS 66062
MLS# 2600881Listed by: RODROCK & ASSOCIATES REALTORS  $499,900Pending4 beds 4 baths3,211 sq. ft.
$499,900Pending4 beds 4 baths3,211 sq. ft.15749 W 137th Street, Olathe, KS 66062
MLS# 2599453Listed by: PLATINUM REALTY LLC $439,950Pending2 beds 2 baths1,832 sq. ft.
$439,950Pending2 beds 2 baths1,832 sq. ft.15402 S Hillside Street, Olathe, KS 66062
MLS# 2598510Listed by: PRIME DEVELOPMENT LAND CO LLC- New
 $645,000Active4 beds 4 baths2,805 sq. ft.
$645,000Active4 beds 4 baths2,805 sq. ft.16964 S Elmridge Street, Olathe, KS 66062
MLS# 2598115Listed by: RE/MAX HERITAGE

