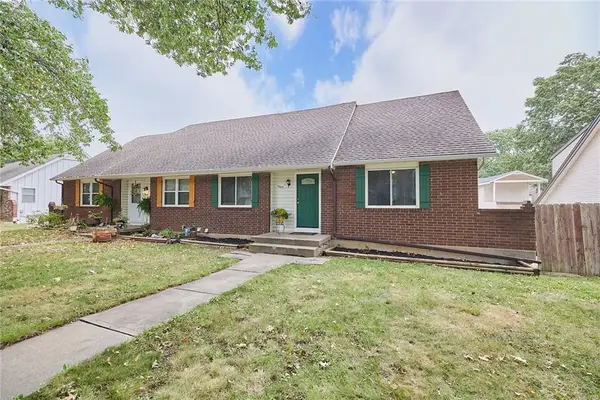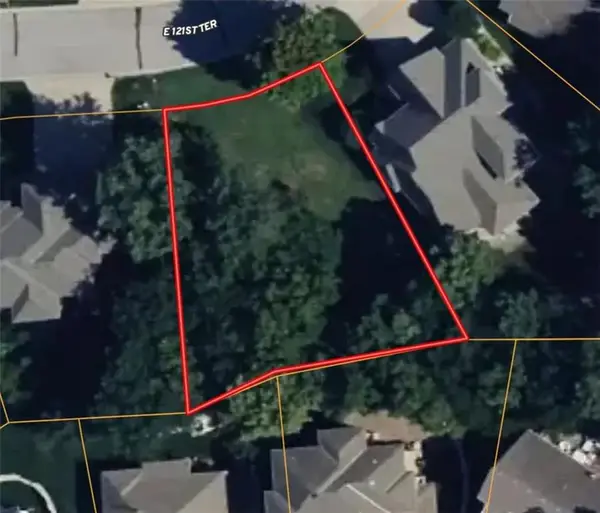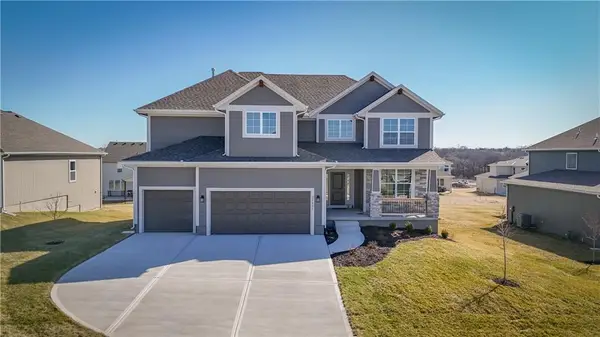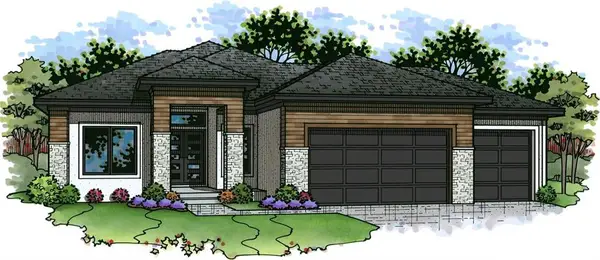12525 S Lincoln Street, Olathe, KS 66061
Local realty services provided by:ERA McClain Brothers
Listed by:aly plunkett
Office:reecenichols -johnson county w
MLS#:2577106
Source:MOKS_HL
Price summary
- Price:$380,000
- Price per sq. ft.:$171.87
- Monthly HOA dues:$8.33
About this home
Charming 3 bedroom, 3.5 bath, 2 car garage two-story home, packed with updates. Step into the great room with soaring ceilings, a cozy fireplace, ceiling fan, and brand new luxury vinyl plank flooring throughout the main level. The kitchen features a bayed breakfast room, enameled cabinets, granite countertops, a pantry, island, microwave, glass cooktop, double oven, and direct access to the fenced backyard with deck, perfect for entertaining. The fully finished basement offers a spacious family room and a third full bath. Upstairs, bedrooms 2 and 3 are connected by a convenient Jack & Jill bathroom. Generous primary suite impresses with a vaulted ceiling, 12x11 walk-in closet, ceiling fan, and a sliding barn door leading to a fully remodeled bathroom complete with jetted tub, tiled shower, double vanity, and tile flooring. Additional highlights include a covered front porch, new LVP flooring on the first floor, 5-year-old furnace and AC, radon mitigation system, several new windows, new front and storm door, updated gutters with leaf guards at front of house, and more!
Contact an agent
Home facts
- Year built:1999
- Listing ID #:2577106
- Added:1 day(s) ago
- Updated:September 24, 2025 at 10:45 AM
Rooms and interior
- Bedrooms:3
- Total bathrooms:4
- Full bathrooms:3
- Half bathrooms:1
- Living area:2,211 sq. ft.
Heating and cooling
- Cooling:Electric
- Heating:Forced Air Gas
Structure and exterior
- Roof:Composition
- Year built:1999
- Building area:2,211 sq. ft.
Schools
- High school:Olathe Northwest
- Middle school:Summit Trail
- Elementary school:Ravenwood
Utilities
- Water:City/Public
- Sewer:Public Sewer
Finances and disclosures
- Price:$380,000
- Price per sq. ft.:$171.87
New listings near 12525 S Lincoln Street
- New
 $250,000Active3 beds 2 baths1,467 sq. ft.
$250,000Active3 beds 2 baths1,467 sq. ft.1608 E Haven Lane, Olathe, KS 66062
MLS# 2576998Listed by: KELLER WILLIAMS LEGACY PARTNER - New
 $120,000Active0 Acres
$120,000Active0 Acres951 E 121st Terrace, Olathe, KS 66061
MLS# 2576651Listed by: KELLER WILLIAMS REALTY PARTNERS INC. - New
 $230,900Active3 beds 2 baths1,580 sq. ft.
$230,900Active3 beds 2 baths1,580 sq. ft.817 E Layton Drive, Olathe, KS 66061
MLS# 2577198Listed by: HOMESMART LEGACY - New
 $644,950Active5 beds 4 baths2,850 sq. ft.
$644,950Active5 beds 4 baths2,850 sq. ft.2717 W Park Street, Olathe, KS 66061
MLS# 2577179Listed by: KELLER WILLIAMS REALTY PARTNERS INC. - New
 $499,950Active4 beds 5 baths3,450 sq. ft.
$499,950Active4 beds 5 baths3,450 sq. ft.15957 W 160th Street Street, Olathe, KS 66062
MLS# 2577088Listed by: KW KANSAS CITY METRO - New
 $919,900Active4 beds 3 baths3,100 sq. ft.
$919,900Active4 beds 3 baths3,100 sq. ft.11289 S Sunray Drive, Olathe, KS 66061
MLS# 2577069Listed by: PRIME DEVELOPMENT LAND CO LLC - New
 $974,900Active4 beds 3 baths3,100 sq. ft.
$974,900Active4 beds 3 baths3,100 sq. ft.11233 S Sunray Drive, Olathe, KS 66061
MLS# 2577071Listed by: PRIME DEVELOPMENT LAND CO LLC - New
 $878,390Active4 beds 3 baths3,264 sq. ft.
$878,390Active4 beds 3 baths3,264 sq. ft.11221 S Sunray Drive, Olathe, KS 66061
MLS# 2577073Listed by: PRIME DEVELOPMENT LAND CO LLC - New
 $389,000Active2 beds 3 baths1,877 sq. ft.
$389,000Active2 beds 3 baths1,877 sq. ft.14075 S Summit Street, Olathe, KS 66062
MLS# 2576097Listed by: COMPASS REALTY GROUP
