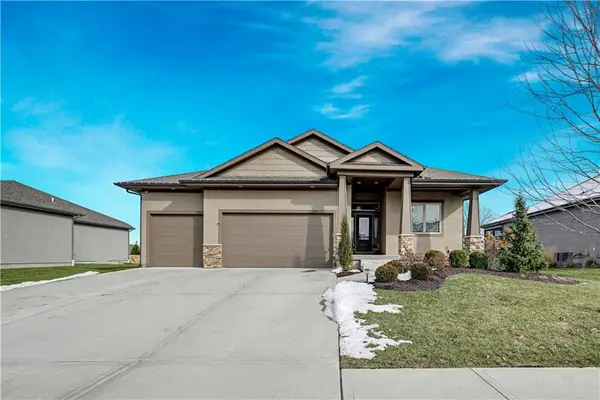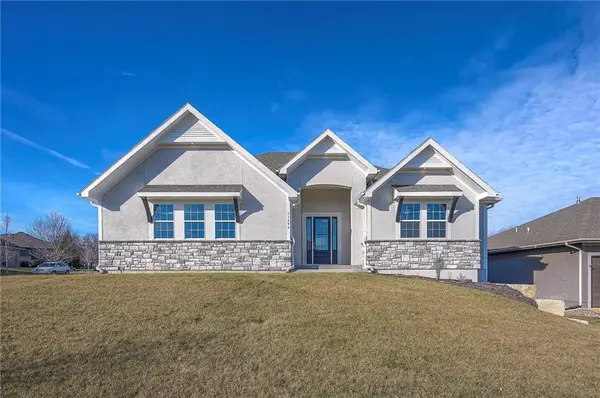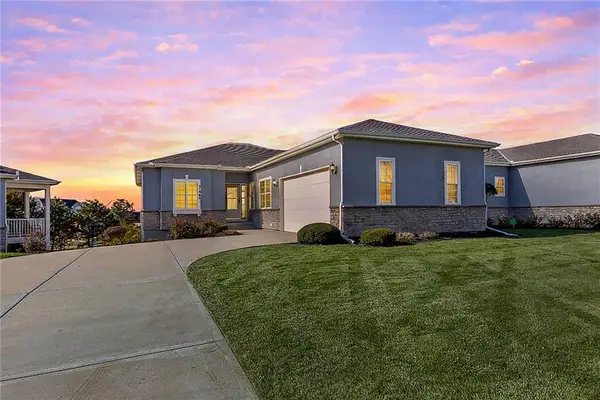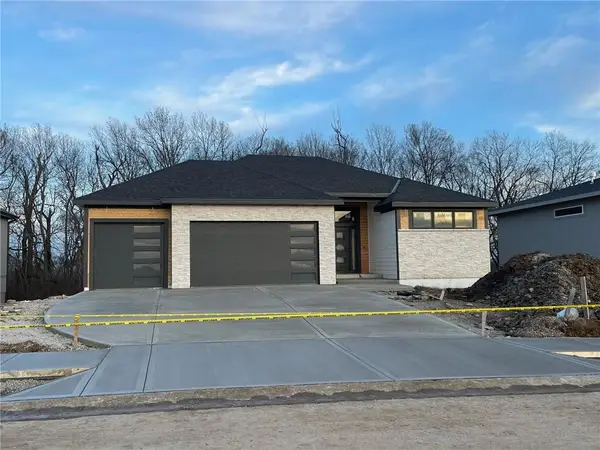12541 S Hedge Court, Olathe, KS 66061
Local realty services provided by:ERA McClain Brothers
12541 S Hedge Court,Olathe, KS 66061
$629,784
- 3 Beds
- 3 Baths
- 2,409 sq. ft.
- Single family
- Active
Listed by: debi donner
Office: rodrock & associates realtors
MLS#:2546108
Source:MOKS_HL
Price summary
- Price:$629,784
- Price per sq. ft.:$261.43
- Monthly HOA dues:$70.83
About this home
YOUR BEST MOVE STARTS HERE! The Camas Reverse Ranch by Rodrock Homes is nestled on a walkout lot, and is equally designed for everyday living and the enjoyment of entertaining family and friends. An inviting exterior with covered porch leads you inside to the foyer, easy-to-maintain hardwood floors flow throughout the main level that abounds with delightful features like a great room with a gorgeous vaulted ceiling, fireplace and dry bar. An open-concept kitchen equipped to handle weeknight dinners or weekend entertaining. Primary Suite on Main Level/Main Floor Living. The lower-level features two bedrooms and a Rec Room. Arbor Woods has been so popular it is entering its final phases of construction. Premier Rodrock Community with Moms Council Events, Community Pool, Cedar Niles Park/Walking Trails and Lake Olathe Park nearby. PHOTOS ARE OF ACTUAL HOME AND MAY INCLUDE SOME VIRTUALLY STAGED PHOTOS. MOVE IN READY!
Contact an agent
Home facts
- Year built:2025
- Listing ID #:2546108
- Added:260 day(s) ago
- Updated:January 16, 2026 at 01:33 PM
Rooms and interior
- Bedrooms:3
- Total bathrooms:3
- Full bathrooms:2
- Half bathrooms:1
- Living area:2,409 sq. ft.
Heating and cooling
- Cooling:Electric
- Heating:Natural Gas
Structure and exterior
- Roof:Composition
- Year built:2025
- Building area:2,409 sq. ft.
Schools
- High school:Olathe West
- Middle school:Mission Trail
- Elementary school:Forest View
Utilities
- Water:City/Public
- Sewer:Public Sewer
Finances and disclosures
- Price:$629,784
- Price per sq. ft.:$261.43
New listings near 12541 S Hedge Court
 $649,950Active4 beds 3 baths2,650 sq. ft.
$649,950Active4 beds 3 baths2,650 sq. ft.25064 W 112th Terrace, Olathe, KS 66061
MLS# 2592285Listed by: YOUR FUTURE ADDRESS, LLC- New
 $499,000Active4 beds 4 baths3,042 sq. ft.
$499,000Active4 beds 4 baths3,042 sq. ft.12793 S Gallery Street, Olathe, KS 66062
MLS# 2595626Listed by: REALTY ONE GROUP ENCOMPASS - Open Sun, 1 to 3pmNew
 $679,000Active4 beds 4 baths3,160 sq. ft.
$679,000Active4 beds 4 baths3,160 sq. ft.11494 S Longview Road, Olathe, KS 66061
MLS# 2595729Listed by: COMPASS REALTY GROUP - New
 $679,000Active5 beds 5 baths3,770 sq. ft.
$679,000Active5 beds 5 baths3,770 sq. ft.15904 W 161st Terrace, Olathe, KS 66062
MLS# 2595873Listed by: REECENICHOLS - LEAWOOD - New
 $449,900Active3 beds 2 baths1,880 sq. ft.
$449,900Active3 beds 2 baths1,880 sq. ft.21962 W 116th Terrace, Olathe, KS 66061
MLS# 2596524Listed by: KELLER WILLIAMS REALTY PARTNERS INC. - New
 $405,000Active4 beds 3 baths1,850 sq. ft.
$405,000Active4 beds 3 baths1,850 sq. ft.15671 W 140th Terrace, Olathe, KS 66062
MLS# 2596720Listed by: WEICHERT, REALTORS WELCH & COM - Open Sat, 12 to 3pmNew
 $675,000Active5 beds 5 baths4,456 sq. ft.
$675,000Active5 beds 5 baths4,456 sq. ft.16508 S Marais Drive, Olathe, KS 66062
MLS# 2593271Listed by: UNITED REAL ESTATE KANSAS CITY  $846,840Pending6 beds 5 baths4,424 sq. ft.
$846,840Pending6 beds 5 baths4,424 sq. ft.16917 W 172nd Terrace, Olathe, KS 66062
MLS# 2596172Listed by: INSPIRED REALTY OF KC, LLC- New
 $589,950Active3 beds 2 baths1,983 sq. ft.
$589,950Active3 beds 2 baths1,983 sq. ft.14021 S Landon Street, Olathe, KS 66061
MLS# 2596621Listed by: HEARTLAND REALTY, LLC - New
 $315,000Active2 beds 3 baths1,464 sq. ft.
$315,000Active2 beds 3 baths1,464 sq. ft.21063 W 118th Terrace, Olathe, KS 66061
MLS# 2596552Listed by: BHG KANSAS CITY HOMES
