12565 S Meadow View Street, Olathe, KS 66061
Local realty services provided by:ERA High Pointe Realty
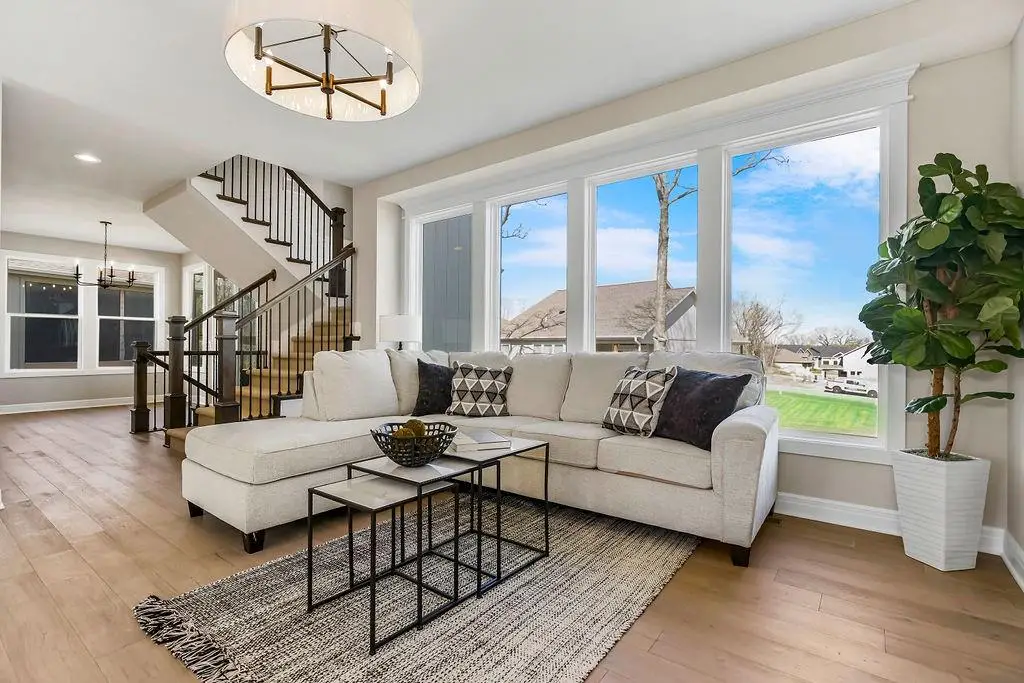
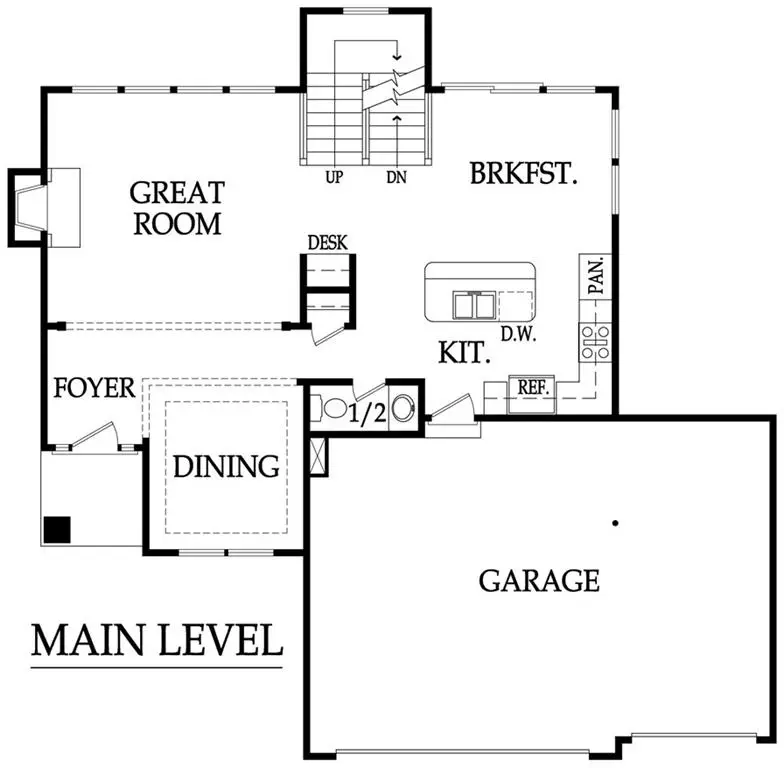
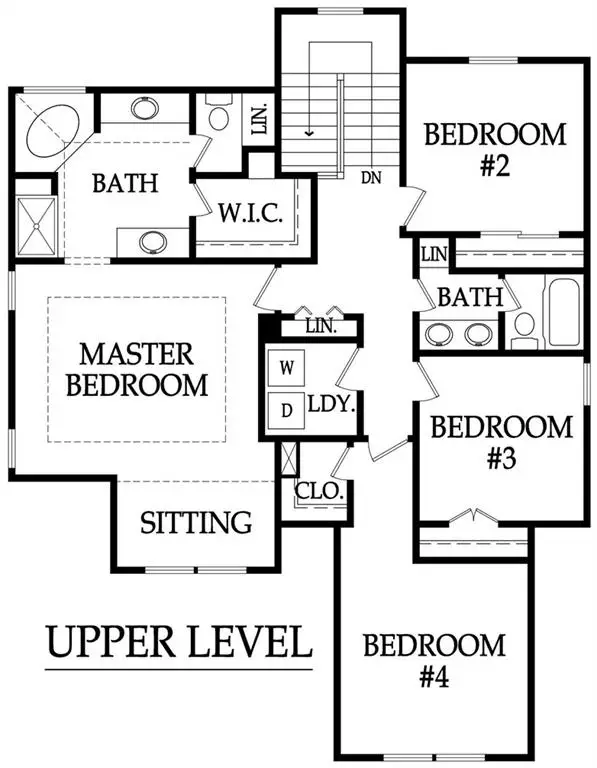
12565 S Meadow View Street,Olathe, KS 66061
$599,000
- 5 Beds
- 4 Baths
- 2,809 sq. ft.
- Single family
- Pending
Listed by:jonell cvetkovic
Office:rodrock & associates realtors
MLS#:2380366
Source:MOKS_HL
Price summary
- Price:$599,000
- Price per sq. ft.:$213.24
- Monthly HOA dues:$70.83
About this home
ITS A PRICE DROP PARTY! CELEBRATE WITH $36,000 IN SAVINGS! "The Weston" by Rodrock Homes - Finished Basement Features 5th bedroom, 3/4 Bath and Rec Room great for entertaining or for that over night guest. Elevation 2. Grand Entry Elevation. Main Level features a ½ Bath, formal Dining Room, Great Room with Stone Front Fireplace, Stained Mantel. Kitchen has Custom Enameled Cabinets, Granite Counter Tops, & Stainless Steel Appliances. The Breakfast Room leads out to the Covered Evergrain Composite Deck. Hardwood Floors in Entry, Great Room, Dining Room, Kitchen, Breakfast Room, & ½ Bath. Stairway has Stained Handrail & Wrought Iron balusters. Upper Level the Master Bedroom has a Vaulted Ceiling, Master Bath features Custom Cabinets, Double Vanities with Cultured Marble Countertops, Soaker Tub, Separate Shower, & Tiled Floors & Shower Surround. 3 additional Bedrooms, a Bathroom with Dual Vanities & Laundry Room complete the Upper Level. Humidifier & Irrigation Included.
PICTURES ARE OF ACTUAL HOME.
New Community Pool, Access to Cedar Niles Trails is within walking distance and Lake Olathe with Beach & Marina is near by.
Contact an agent
Home facts
- Year built:2021
- Listing Id #:2380366
- Added:934 day(s) ago
- Updated:August 11, 2025 at 08:40 PM
Rooms and interior
- Bedrooms:5
- Total bathrooms:4
- Full bathrooms:3
- Half bathrooms:1
- Living area:2,809 sq. ft.
Heating and cooling
- Cooling:Electric
- Heating:Forced Air Gas
Structure and exterior
- Roof:Composition
- Year built:2021
- Building area:2,809 sq. ft.
Schools
- High school:Olathe West
- Middle school:Mission Trail
- Elementary school:Forest View
Utilities
- Water:City/Public
- Sewer:Public Sewer
Finances and disclosures
- Price:$599,000
- Price per sq. ft.:$213.24
New listings near 12565 S Meadow View Street
- New
 $599,667Active3 beds 2 baths1,700 sq. ft.
$599,667Active3 beds 2 baths1,700 sq. ft.15308 W 173rd Terrace, Olathe, KS 66062
MLS# 2569616Listed by: WEICHERT, REALTORS WELCH & COM - New
 $675,000Active4 beds 4 baths2,740 sq. ft.
$675,000Active4 beds 4 baths2,740 sq. ft.17252 W 169th Terrace, Olathe, KS 66062
MLS# 2569639Listed by: WEICHERT, REALTORS WELCH & COM - Open Fri, 4 to 6pmNew
 $204,900Active2 beds 2 baths1,275 sq. ft.
$204,900Active2 beds 2 baths1,275 sq. ft.1501 W Loula Street, Olathe, KS 66061
MLS# 2569518Listed by: PLATINUM REALTY LLC 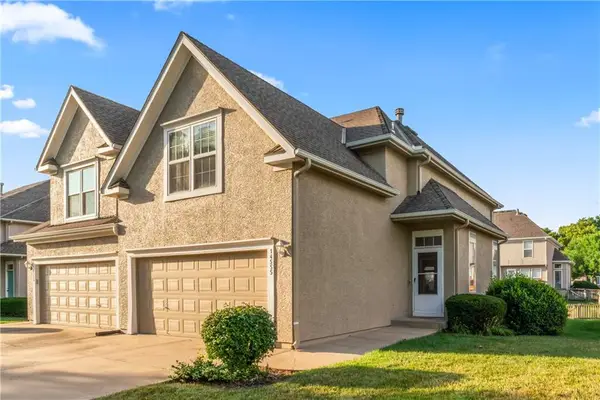 $350,000Active3 beds 3 baths1,714 sq. ft.
$350,000Active3 beds 3 baths1,714 sq. ft.14555 W 138th Place, Olathe, KS 66062
MLS# 2563752Listed by: KELLER WILLIAMS REALTY PARTNERS INC.- New
 $345,000Active3 beds 3 baths1,714 sq. ft.
$345,000Active3 beds 3 baths1,714 sq. ft.1625 E 153rd Street, Olathe, KS 66062
MLS# 2568790Listed by: REECENICHOLS - LEAWOOD - New
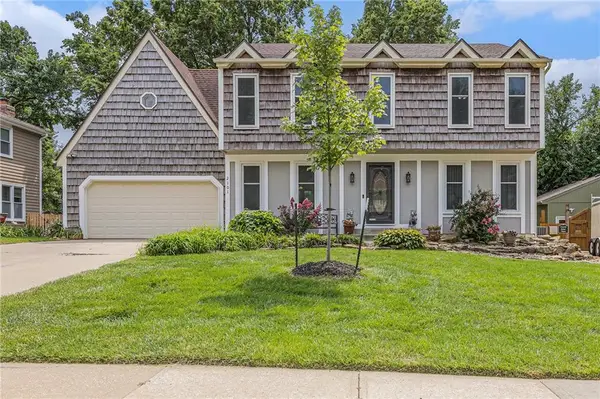 $370,000Active4 beds 3 baths2,861 sq. ft.
$370,000Active4 beds 3 baths2,861 sq. ft.2101 E Jamestown Drive, Olathe, KS 66062
MLS# 2567371Listed by: KELLER WILLIAMS REALTY PARTNERS INC.  $300,000Pending3 beds 3 baths1,432 sq. ft.
$300,000Pending3 beds 3 baths1,432 sq. ft.1516 E 151st Terrace, Olathe, KS 66062
MLS# 2567641Listed by: REECENICHOLS - LEAWOOD- New
 $320,000Active4 beds 3 baths1,721 sq. ft.
$320,000Active4 beds 3 baths1,721 sq. ft.14833 S Brougham Drive, Olathe, KS 66062
MLS# 2564419Listed by: PLATINUM REALTY LLC  $1,485,000Pending4 beds 4 baths3,223 sq. ft.
$1,485,000Pending4 beds 4 baths3,223 sq. ft.16648 S Tomashaw Street, Olathe, KS 66062
MLS# 2569341Listed by: RODROCK & ASSOCIATES REALTORS- New
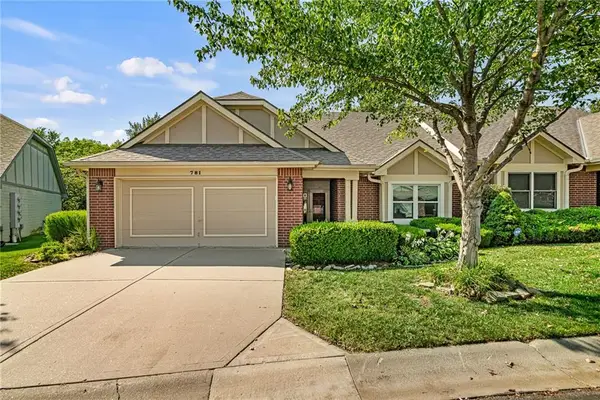 $275,000Active2 beds 2 baths1,212 sq. ft.
$275,000Active2 beds 2 baths1,212 sq. ft.781 N Somerset Terrace, Olathe, KS 66062
MLS# 2567804Listed by: WEICHERT, REALTORS WELCH & COM

