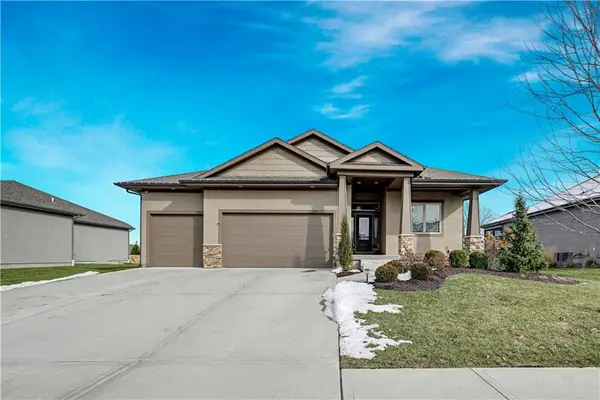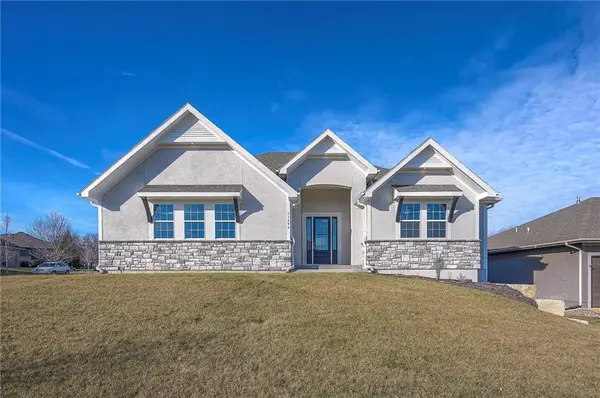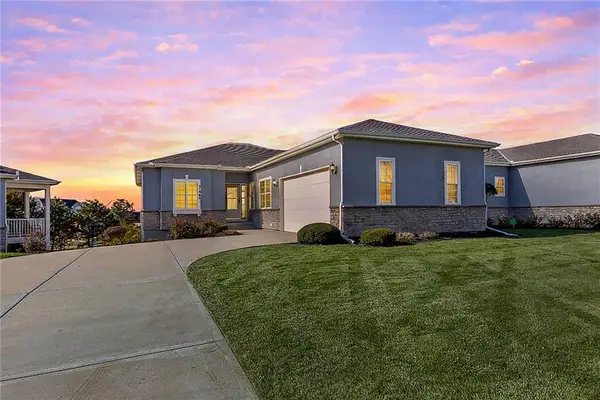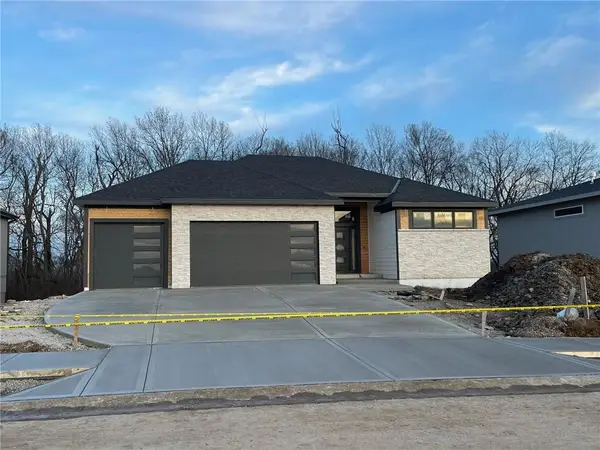12694 S Wrangler Street, Olathe, KS 66061
Local realty services provided by:ERA High Pointe Realty
12694 S Wrangler Street,Olathe, KS 66061
$744,418
- 4 Beds
- 3 Baths
- 3,004 sq. ft.
- Single family
- Active
Listed by: debi donner
Office: rodrock & associates realtors
MLS#:2416261
Source:MOKS_HL
Price summary
- Price:$744,418
- Price per sq. ft.:$247.81
- Monthly HOA dues:$54.17
About this home
Seize this rare opportunity to personalize the final touches on this stunning, Sonoma Reverse Plan (Elevation B) by Rodrock Homes. Design Your Dream Kitchen: The gourmet kitchen is ready for your specific style! It features beautiful Granite Countertops, custom cabinets, Stainless Steel Appliances, and a huge walk-in pantry—all awaiting your final selections to make it uniquely yours. Architectural Excellence: The heart of the home, the spacious Great Room, boasts an impressive vaulted ceiling accented with stylish beams, creating an expansive and light-filled atmosphere. Elegant wood floors flow continuously from the entry into the Great Room, Kitchen, and Dining Room. Main-Floor Retreat: The private Master Suite is a true sanctuary. Indulge in the luxurious Primary Bath with a stunning walk-in shower and an exceptionally huge Master Closet offering unparalleled storage. Entertainment Hub: The fully finished walkout lower level dramatically expands your living space. It includes a spacious Rec Room perfect for entertaining, a sleek wet bar, two additional large bedrooms, and a full bath—ideal for guests, teenagers, or a dedicated home gym. Outdoor Living: Enjoy serene evenings and low-maintenance relaxation on your covered Evergrain composite deck. This home offers generous living space and abundant storage. Don't miss this chance to customize the final details!
PICTURES AND VIRTUAL TOUR ARE OF PREVIOUS MODEL HOME, WHICH DOES FEATURE UPGRADES TO SHOW OPTIONAL FEATURES- Forest View-a Premiere Rodrock Community featuring Moms Council Events, Water Park, Zero Entry Pool, 50 ft Waterfall Entrance, Sandy Volleyball, Playground & Picnic areas. Sport Court includes Basketball & Pickle Ball. Cedar Niles Park/Walking Trail is accessible within the Community and Lake Olathe Park Nearby. MOST BUYER SELECTIONS STILL AVAILABLE. AFTER SELECTIONS ARE COMPLETE - 60+ DAYS TO CLOSE.
Contact an agent
Home facts
- Year built:2022
- Listing ID #:2416261
- Added:1084 day(s) ago
- Updated:January 16, 2026 at 01:33 PM
Rooms and interior
- Bedrooms:4
- Total bathrooms:3
- Full bathrooms:3
- Living area:3,004 sq. ft.
Heating and cooling
- Cooling:Electric
- Heating:Forced Air Gas
Structure and exterior
- Roof:Composition
- Year built:2022
- Building area:3,004 sq. ft.
Schools
- High school:Olathe West
- Middle school:Mission Trail
- Elementary school:Forest View
Utilities
- Water:City/Public
- Sewer:Public Sewer
Finances and disclosures
- Price:$744,418
- Price per sq. ft.:$247.81
New listings near 12694 S Wrangler Street
 $649,950Active4 beds 3 baths2,650 sq. ft.
$649,950Active4 beds 3 baths2,650 sq. ft.25064 W 112th Terrace, Olathe, KS 66061
MLS# 2592285Listed by: YOUR FUTURE ADDRESS, LLC- New
 $499,000Active4 beds 4 baths3,042 sq. ft.
$499,000Active4 beds 4 baths3,042 sq. ft.12793 S Gallery Street, Olathe, KS 66062
MLS# 2595626Listed by: REALTY ONE GROUP ENCOMPASS - Open Sun, 1 to 3pmNew
 $679,000Active4 beds 4 baths3,160 sq. ft.
$679,000Active4 beds 4 baths3,160 sq. ft.11494 S Longview Road, Olathe, KS 66061
MLS# 2595729Listed by: COMPASS REALTY GROUP - New
 $679,000Active5 beds 5 baths3,770 sq. ft.
$679,000Active5 beds 5 baths3,770 sq. ft.15904 W 161st Terrace, Olathe, KS 66062
MLS# 2595873Listed by: REECENICHOLS - LEAWOOD - New
 $449,900Active3 beds 2 baths1,880 sq. ft.
$449,900Active3 beds 2 baths1,880 sq. ft.21962 W 116th Terrace, Olathe, KS 66061
MLS# 2596524Listed by: KELLER WILLIAMS REALTY PARTNERS INC. - New
 $405,000Active4 beds 3 baths1,850 sq. ft.
$405,000Active4 beds 3 baths1,850 sq. ft.15671 W 140th Terrace, Olathe, KS 66062
MLS# 2596720Listed by: WEICHERT, REALTORS WELCH & COM - Open Sat, 12 to 3pmNew
 $675,000Active5 beds 5 baths4,456 sq. ft.
$675,000Active5 beds 5 baths4,456 sq. ft.16508 S Marais Drive, Olathe, KS 66062
MLS# 2593271Listed by: UNITED REAL ESTATE KANSAS CITY  $846,840Pending6 beds 5 baths4,424 sq. ft.
$846,840Pending6 beds 5 baths4,424 sq. ft.16917 W 172nd Terrace, Olathe, KS 66062
MLS# 2596172Listed by: INSPIRED REALTY OF KC, LLC- New
 $589,950Active3 beds 2 baths1,983 sq. ft.
$589,950Active3 beds 2 baths1,983 sq. ft.14021 S Landon Street, Olathe, KS 66061
MLS# 2596621Listed by: HEARTLAND REALTY, LLC - New
 $315,000Active2 beds 3 baths1,464 sq. ft.
$315,000Active2 beds 3 baths1,464 sq. ft.21063 W 118th Terrace, Olathe, KS 66061
MLS# 2596552Listed by: BHG KANSAS CITY HOMES
