1317 E Sleepy Hollow Drive, Olathe, KS 66062
Local realty services provided by:ERA High Pointe Realty
1317 E Sleepy Hollow Drive,Olathe, KS 66062
$525,000
- 5 Beds
- 5 Baths
- 3,522 sq. ft.
- Single family
- Active
Listed by: annie kennedy, tom bohanon
Office: realty executives
MLS#:2563673
Source:MOKS_HL
Price summary
- Price:$525,000
- Price per sq. ft.:$149.06
About this home
This beautiful 2-story home features 5 bedrooms, 3 full and 2 half baths, a BONUS 3.5-car garage with EPOXY FLOORS—(DEEP TANDEM OVERSIZED 3RD bay perfect for an RV, extended cab, or boat). The main level includes a split staircase, formal dining, 3 Living areas (one with a brick fireplace and built-in bookcases), and a spacious kitchen with hardwood floors, LOFT AREA, AND REC ROOM spacious cabinetry, pantry, AND LARGE UTILITY ROOM Upstairs, enjoy an SPACIOUS PRIMARY SUITE with double vanities, separate tub and shower, and a walk-in closet. Secondary bedrooms include a Jack-and-Jill bath and a private bath in the fourth bedroom, plus a loft for area for entertainment. The finished walkout/walkup lower level includes a large REC ROOM with wet bar, 5th bedroom, half bath, and storage. Step outside to a gorgeous treed backyard with a huge deck, patio, privacy fencing, and a shed—perfect for entertaining. Partial new fence in the backyard. Ideal location near shopping, dining, schools, and highways for easy commuting. Near Garmin corridor. MOVE IN READY! HURRYN - DON'T MISS THIS OPPORTUNITY!
Contact an agent
Home facts
- Year built:1991
- Listing ID #:2563673
- Added:154 day(s) ago
- Updated:December 17, 2025 at 10:33 PM
Rooms and interior
- Bedrooms:5
- Total bathrooms:5
- Full bathrooms:3
- Half bathrooms:2
- Living area:3,522 sq. ft.
Heating and cooling
- Cooling:Electric
- Heating:Forced Air Gas
Structure and exterior
- Roof:Composition
- Year built:1991
- Building area:3,522 sq. ft.
Schools
- High school:Olathe South
- Middle school:Indian Trail
- Elementary school:Heritage
Utilities
- Water:City/Public
- Sewer:Public Sewer
Finances and disclosures
- Price:$525,000
- Price per sq. ft.:$149.06
New listings near 1317 E Sleepy Hollow Drive
- New
 $699,995Active4 beds 4 baths2,749 sq. ft.
$699,995Active4 beds 4 baths2,749 sq. ft.16388 S Elmridge Street, Olathe, KS 66062
MLS# 2591975Listed by: RODROCK & ASSOCIATES REALTORS 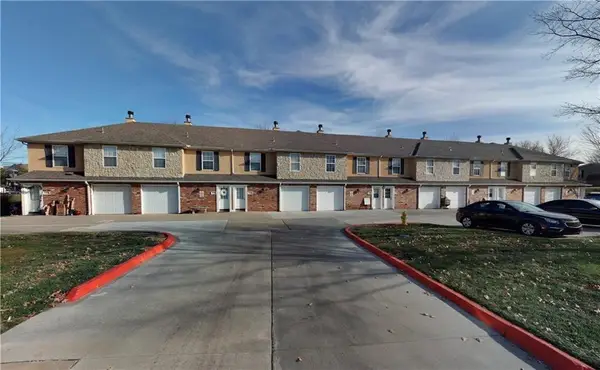 $176,000Pending3 beds 3 baths1,268 sq. ft.
$176,000Pending3 beds 3 baths1,268 sq. ft.1685 E 120th Street, Olathe, KS 66061
MLS# 2592471Listed by: COMPASS REALTY GROUP- New
 $743,430Active4 beds 4 baths3,138 sq. ft.
$743,430Active4 beds 4 baths3,138 sq. ft.16755 S Twilight Lane, Olathe, KS 66062
MLS# 2592446Listed by: RODROCK & ASSOCIATES REALTORS - New
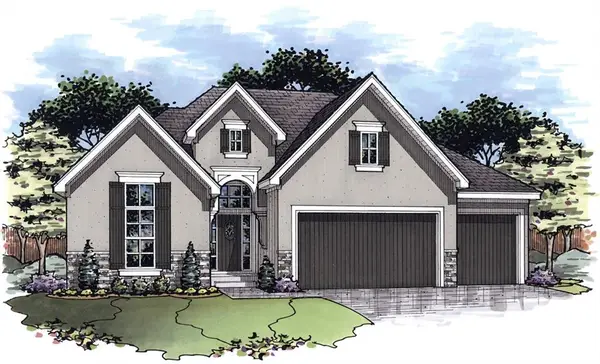 $693,950Active4 beds 3 baths2,806 sq. ft.
$693,950Active4 beds 3 baths2,806 sq. ft.16425 W 170th Street, Olathe, KS 66062
MLS# 2592455Listed by: RODROCK & ASSOCIATES REALTORS - New
 $425,000Active4 beds 4 baths2,632 sq. ft.
$425,000Active4 beds 4 baths2,632 sq. ft.20935 W 125th Street, Olathe, KS 66061
MLS# 2591460Listed by: RE/MAX REALTY SUBURBAN INC - New
 $306,000Active3 beds 2 baths1,556 sq. ft.
$306,000Active3 beds 2 baths1,556 sq. ft.1101 W Elm Terrace, Olathe, KS 66061
MLS# 2592380Listed by: OPENDOOR BROKERAGE LLC - New
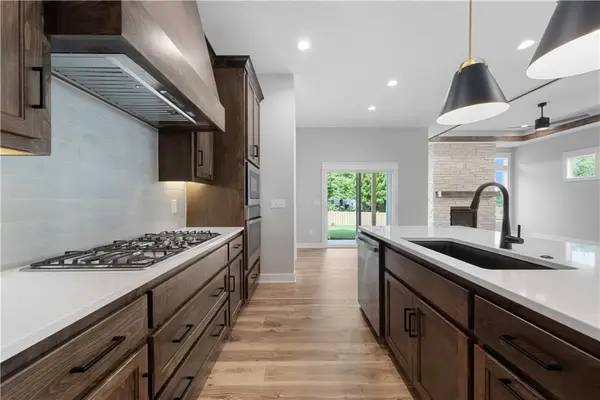 $641,975Active4 beds 3 baths2,407 sq. ft.
$641,975Active4 beds 3 baths2,407 sq. ft.24940 W 145th Street, Olathe, KS 66061
MLS# 2591565Listed by: INSPIRED REALTY OF KC, LLC - Open Sat, 2 to 4pmNew
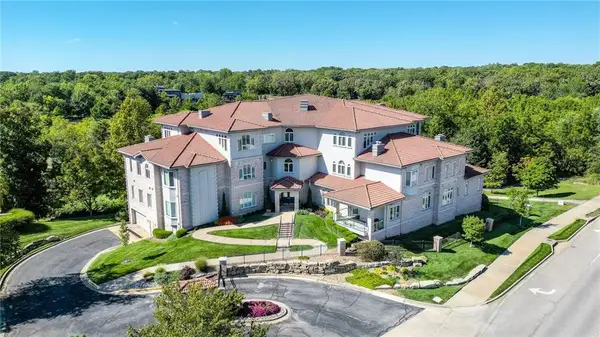 $400,000Active2 beds 2 baths1,571 sq. ft.
$400,000Active2 beds 2 baths1,571 sq. ft.12600 S Pflumm Road #104, Olathe, KS 66062
MLS# 2592066Listed by: RE/MAX PREMIER REALTY - New
 $389,900Active4 beds 2 baths1,606 sq. ft.
$389,900Active4 beds 2 baths1,606 sq. ft.26129 W 141st Court, Olathe, KS 66061
MLS# 2592232Listed by: EXP REALTY LLC - New
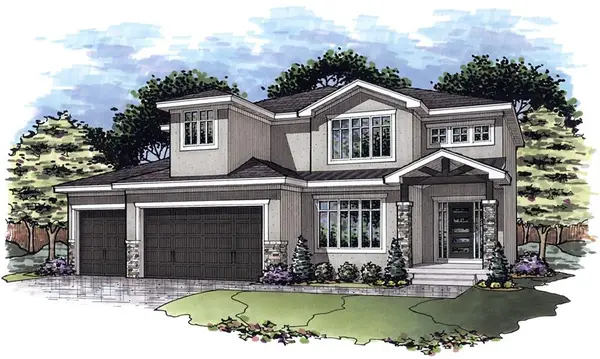 $703,360Active4 beds 4 baths2,701 sq. ft.
$703,360Active4 beds 4 baths2,701 sq. ft.16728 S Ripley Street, Olathe, KS 66062
MLS# 2592148Listed by: RODROCK & ASSOCIATES REALTORS
