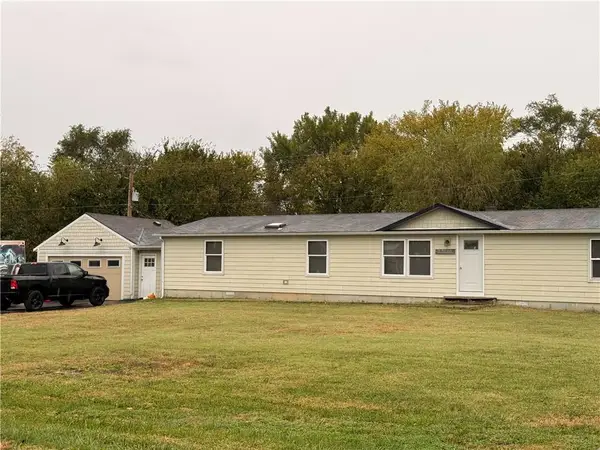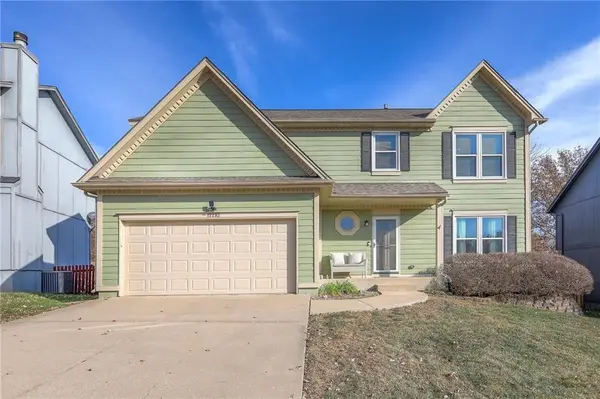13225 Kimberly Circle, Olathe, KS 66061
Local realty services provided by:ERA High Pointe Realty
Listed by: nick gadwood
Office: nexthome gadwood group
MLS#:2581560
Source:MOKS_HL
Price summary
- Price:$775,000
- Price per sq. ft.:$271.93
About this home
Welcome to your own private oasis at 13225 Kimberly Circle! This exceptional property offers the perfect blend of serene, park-like living and sophisticated, modern updates. Nestled on a beautiful, manicured 1.5-acre lot, this home backs to a lush tree line and parkland, guaranteeing a private and tranquil setting that will last a lifetime. As you enter, you'll be greeted by an open concept floor plan with soaring ceilings, an abundance of windows, centered around a beautiful stone fireplace—creating a warm and inviting atmosphere perfect for both daily living and entertaining. Prepare to be wowed by the stunning kitchen, a true masterpiece featuring soft-close cabinets, expansive countertops, and top-of-the-line GE Cafe appliances. It's a space designed for both functionality and style, making every meal a joy. .Retreat to the main-level primary suite, a true sanctuary. It boasts a stunning updated primary en-suite bathroom with a double vanity and a spacious walk-in closet provides ample space for all your clothes. Upstairs, you'll find two generously sized bedrooms serviced by two beautifully updated bathrooms. One of the bedrooms includes a fantastic bonus room, perfect for a study, playroom, or a walk-in closet. The finished walk-out basement features a full bath and additional living space for a family room, home gym or 4th bedroom. Step outside to your incredible backyard, where the amazing landscaping and new sprinkler system ensure your lawn stays perfectly green. A NEWLY CONSTRUCTED 25x40 SHOP complete with heating and cooling, premium lighting, and durable epoxy floors. This is the ultimate space for hobbies, projects, car storage, or a professional-grade workshop. This is more than a house; it's a lifestyle. Enjoy the peace and privacy of your expansive lot while being conveniently located near Cedar Niles Park and Lake Olathe, offering endless recreation just minutes from your door. Come fall in love with your NextHome!
Contact an agent
Home facts
- Year built:1973
- Listing ID #:2581560
- Added:1 day(s) ago
- Updated:November 20, 2025 at 05:51 PM
Rooms and interior
- Bedrooms:3
- Total bathrooms:5
- Full bathrooms:4
- Half bathrooms:1
- Living area:2,850 sq. ft.
Heating and cooling
- Cooling:Electric
- Heating:Forced Air Gas
Structure and exterior
- Roof:Composition
- Year built:1973
- Building area:2,850 sq. ft.
Schools
- High school:Olathe West
- Middle school:Mission Trail
- Elementary school:Prairie Center
Utilities
- Water:City/Public
- Sewer:Septic Tank
Finances and disclosures
- Price:$775,000
- Price per sq. ft.:$271.93
New listings near 13225 Kimberly Circle
 $518,000Active3 beds 2 baths1,841 sq. ft.
$518,000Active3 beds 2 baths1,841 sq. ft.25179 W 142nd Street, Olathe, KS 66061
MLS# 2583615Listed by: REAL BROKER, LLC $475,000Active3 beds 2 baths1,848 sq. ft.
$475,000Active3 beds 2 baths1,848 sq. ft.22030 W 178th Terrace, Olathe, KS 66062
MLS# 2583619Listed by: KELLER WILLIAMS REALTY PARTNERS INC.- Open Fri, 4 to 6pm
 $395,000Active4 beds 3 baths1,772 sq. ft.
$395,000Active4 beds 3 baths1,772 sq. ft.961 E Cavendish Trail, Olathe, KS 66061
MLS# 2583894Listed by: COMPASS REALTY GROUP  $420,000Active4 beds 4 baths2,467 sq. ft.
$420,000Active4 beds 4 baths2,467 sq. ft.12293 S Mullen Road, Olathe, KS 66062
MLS# 2584208Listed by: REECENICHOLS -JOHNSON COUNTY W- Open Sat, 12am to 2pm
 $465,000Active3 beds 3 baths2,150 sq. ft.
$465,000Active3 beds 3 baths2,150 sq. ft.16883 W 164th Place, Olathe, KS 66062
MLS# 2584609Listed by: WEICHERT, REALTORS WELCH & COM - New
 $380,000Active4 beds 3 baths1,797 sq. ft.
$380,000Active4 beds 3 baths1,797 sq. ft.1131 N Walker Lane, Olathe, KS 66061
MLS# 2585342Listed by: REECENICHOLS - LEAWOOD - Open Thu, 4 to 6pmNew
 $565,000Active3 beds 3 baths3,230 sq. ft.
$565,000Active3 beds 3 baths3,230 sq. ft.11892 S Carriage Road, Olathe, KS 66062
MLS# 2588557Listed by: REECENICHOLS- LEAWOOD TOWN CENTER - New
 $525,000Active4 beds 4 baths2,915 sq. ft.
$525,000Active4 beds 4 baths2,915 sq. ft.25573 W 143rd Terrace, Olathe, KS 66061
MLS# 2588548Listed by: PRIME DEVELOPMENT LAND CO LLC - New
 $932,990Active4 beds 4 baths3,217 sq. ft.
$932,990Active4 beds 4 baths3,217 sq. ft.11240 S Gleason Road, Olathe, KS 66061
MLS# 2588168Listed by: PRIME DEVELOPMENT LAND CO LLC - New
 $812,900Active4 beds 4 baths3,217 sq. ft.
$812,900Active4 beds 4 baths3,217 sq. ft.11211 S Gleason Road, Olathe, KS 66061
MLS# 2588162Listed by: PRIME DEVELOPMENT LAND CO LLC
