13844 W 153rd Court, Olathe, KS 66062
Local realty services provided by:ERA High Pointe Realty
13844 W 153rd Court,Olathe, KS 66062
$525,000
- 4 Beds
- 4 Baths
- 2,848 sq. ft.
- Single family
- Pending
Listed by: blake nelson team, blake nelson
Office: kw kansas city metro
MLS#:2583086
Source:MOKS_HL
Price summary
- Price:$525,000
- Price per sq. ft.:$184.34
- Monthly HOA dues:$41.67
About this home
This stunning 4-bedroom, 3.5-bath home in the Blue Valley School District, is a true showpiece of design and detail, every inch masterfully reimagined with bold style, warmth, and intention! Tucked at the end of a quiet cul-de-sac on a sprawling .37-acre lot, this home makes a statement from the moment you arrive. Inside, sunlight pours through the windows, illuminating rich hardwood floors and curated designer finishes that feel straight out of a magazine. The front office sets the tone with dark walls, patterned wallpaper, and brass lighting that create a space as inspiring as it is refined. The living room exudes both warmth and sophistication, anchored by a floor-to-ceiling emerald tile fireplace wall with a floating wood mantle, and a seamless connection to the open kitchen and dining area. The kitchen stands as the heart of the home, moody green cabinetry, waterfall wood island, open shelving, bright backsplash, and a Bertazzoni Italia convection oven & hood elevate both form and function. Every finish feels deliberate, every sightline inviting. Upstairs, the primary suite offers the perfect retreat with a dramatic vaulted ceiling and an ensuite that rivals a boutique hotel, featuring a double vanity, freestanding soaking tub, walk-in shower with designer tile underfoot, and a generous walk-in closet fit for royalty. Three additional bedrooms each have their own distinct charm, convenient bedroom level laundry room, and gorgeous bathroom with skylight. The finished lower level extends the living space with a comfortable family room, full bath, and versatile flex area ideal for game nights, workouts, or a creative studio. Step outside to the expansive deck, wrapped in sleek privacy panels, where morning coffee and evening gatherings unfold in total tranquility. Impeccably designed, filled with character, and set on a private, tree-framed lot, this home stands apart as the perfect blend of sophistication, comfort, and soul. You do NOT want to miss this one!
Contact an agent
Home facts
- Year built:2003
- Listing ID #:2583086
- Added:55 day(s) ago
- Updated:December 17, 2025 at 10:33 PM
Rooms and interior
- Bedrooms:4
- Total bathrooms:4
- Full bathrooms:3
- Half bathrooms:1
- Living area:2,848 sq. ft.
Heating and cooling
- Cooling:Electric
- Heating:Forced Air Gas
Structure and exterior
- Roof:Composition
- Year built:2003
- Building area:2,848 sq. ft.
Schools
- High school:Blue Valley Southwest
- Middle school:Aubry Bend
- Elementary school:Morse
Utilities
- Water:City/Public
- Sewer:Public Sewer
Finances and disclosures
- Price:$525,000
- Price per sq. ft.:$184.34
New listings near 13844 W 153rd Court
- New
 $699,995Active4 beds 4 baths2,749 sq. ft.
$699,995Active4 beds 4 baths2,749 sq. ft.16388 S Elmridge Street, Olathe, KS 66062
MLS# 2591975Listed by: RODROCK & ASSOCIATES REALTORS 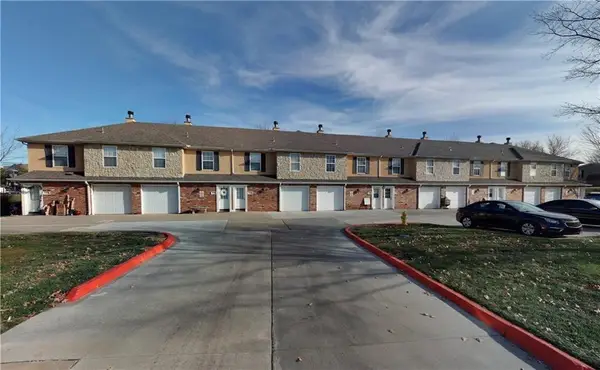 $176,000Pending3 beds 3 baths1,268 sq. ft.
$176,000Pending3 beds 3 baths1,268 sq. ft.1685 E 120th Street, Olathe, KS 66061
MLS# 2592471Listed by: COMPASS REALTY GROUP- New
 $743,430Active4 beds 4 baths3,138 sq. ft.
$743,430Active4 beds 4 baths3,138 sq. ft.16755 S Twilight Lane, Olathe, KS 66062
MLS# 2592446Listed by: RODROCK & ASSOCIATES REALTORS - New
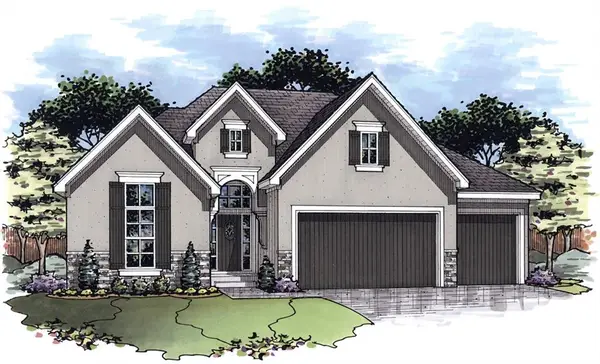 $693,950Active4 beds 3 baths2,806 sq. ft.
$693,950Active4 beds 3 baths2,806 sq. ft.16425 W 170th Street, Olathe, KS 66062
MLS# 2592455Listed by: RODROCK & ASSOCIATES REALTORS - New
 $425,000Active4 beds 4 baths2,632 sq. ft.
$425,000Active4 beds 4 baths2,632 sq. ft.20935 W 125th Street, Olathe, KS 66061
MLS# 2591460Listed by: RE/MAX REALTY SUBURBAN INC - New
 $306,000Active3 beds 2 baths1,556 sq. ft.
$306,000Active3 beds 2 baths1,556 sq. ft.1101 W Elm Terrace, Olathe, KS 66061
MLS# 2592380Listed by: OPENDOOR BROKERAGE LLC - New
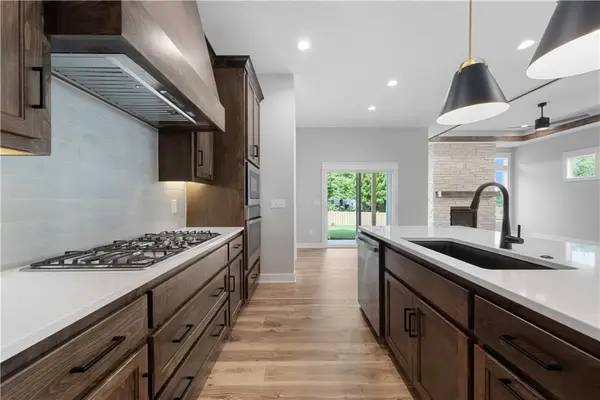 $641,975Active4 beds 3 baths2,407 sq. ft.
$641,975Active4 beds 3 baths2,407 sq. ft.24940 W 145th Street, Olathe, KS 66061
MLS# 2591565Listed by: INSPIRED REALTY OF KC, LLC - Open Sat, 2 to 4pmNew
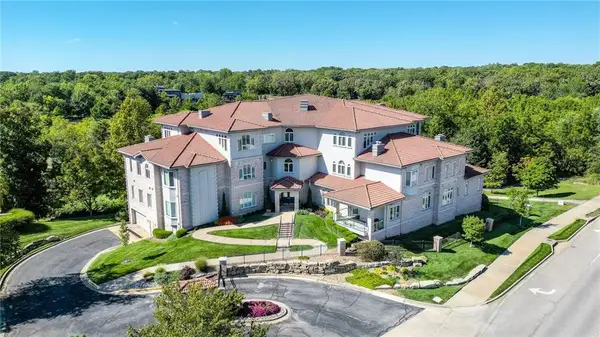 $400,000Active2 beds 2 baths1,571 sq. ft.
$400,000Active2 beds 2 baths1,571 sq. ft.12600 S Pflumm Road #104, Olathe, KS 66062
MLS# 2592066Listed by: RE/MAX PREMIER REALTY - New
 $389,900Active4 beds 2 baths1,606 sq. ft.
$389,900Active4 beds 2 baths1,606 sq. ft.26129 W 141st Court, Olathe, KS 66061
MLS# 2592232Listed by: EXP REALTY LLC - New
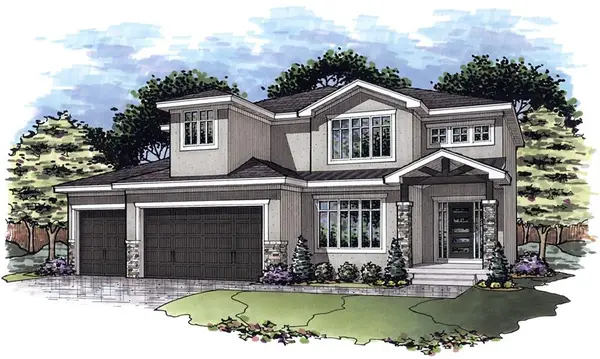 $703,360Active4 beds 4 baths2,701 sq. ft.
$703,360Active4 beds 4 baths2,701 sq. ft.16728 S Ripley Street, Olathe, KS 66062
MLS# 2592148Listed by: RODROCK & ASSOCIATES REALTORS
