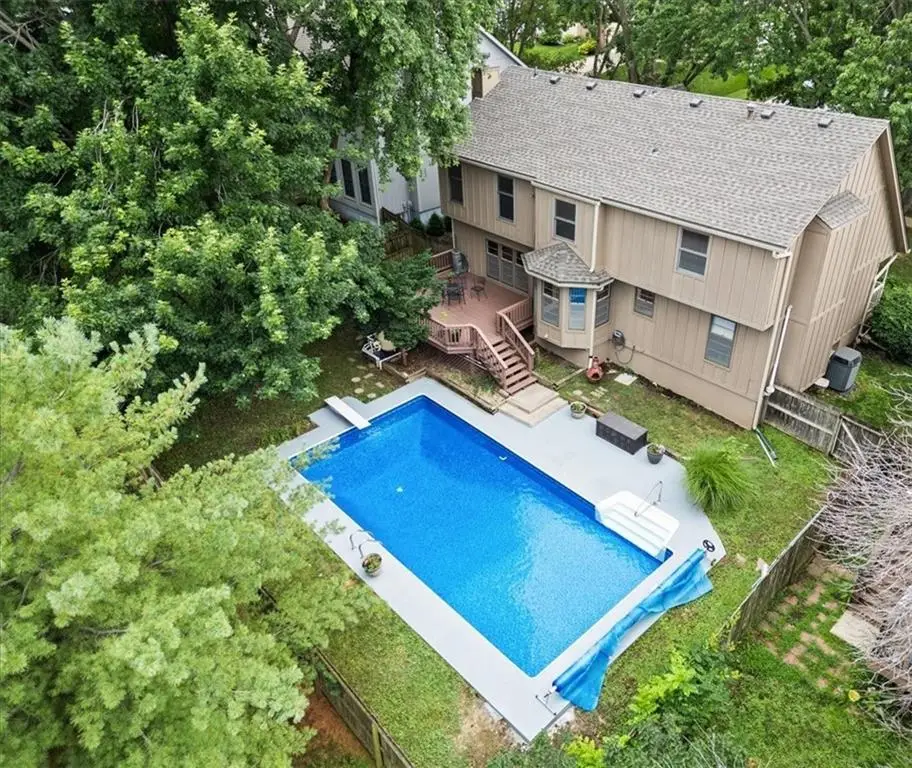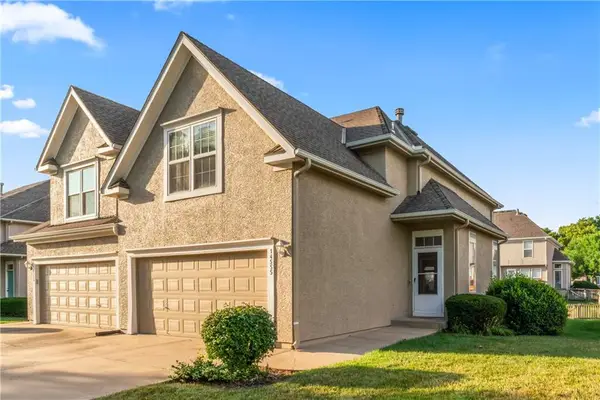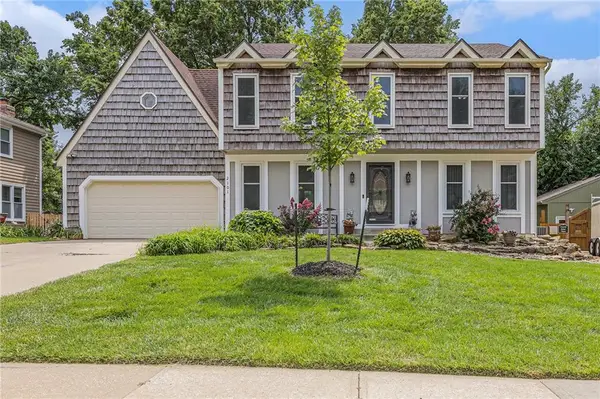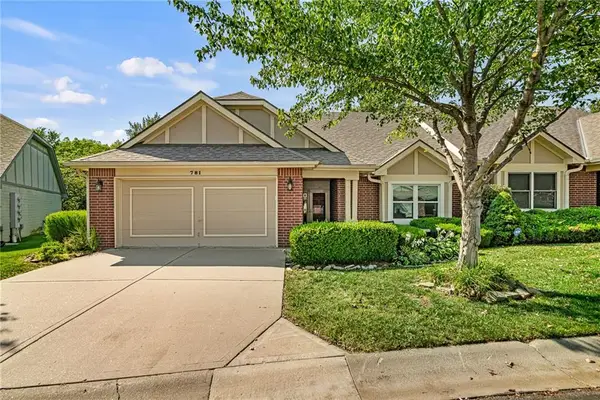13942 W 113th Street, Olathe, KS 66215
Local realty services provided by:ERA McClain Brothers



13942 W 113th Street,Olathe, KS 66215
$459,000
- 4 Beds
- 3 Baths
- 2,302 sq. ft.
- Single family
- Pending
Listed by:jim klebenstone
Office:reecenichols - lees summit
MLS#:2559569
Source:MOKS_HL
Price summary
- Price:$459,000
- Price per sq. ft.:$199.39
- Monthly HOA dues:$31.25
About this home
New $10,000 Seller ALLOWANCE!! Buyers can use this allowance to reduce their interest rate, apply towards closing costs, update the kitchen counters, backsplash or any other updates, or any combination they choose! This beautiful 2-story home has had so many updates including a brand new roof and gutters, new interior paint throughout including the kitchen cabinets and all trim, all new carpet, luxury vinyl flooring and refinished hardwoods, remodeled bathrooms and new lighting fixtures throughout the home. The open concept kitchen features a large walk-in pantry and stainless steel appliances that all stay. The kitchen area flows seamlessly into a large family room with Oak built-ins on each side of a cozy fireplace. The main level also includes a home office/flex space, a formal dining room and a guest half bath. Upstairs you’ll find the large primary bedroom with en-suite bath featuring a new double vanity, separate shower and jetted-tub, and a large walk-in closet. Completing the second floor are 3 more newly-decorated bedrooms, a renovated full bath with shower over a tub, and a convenient laundry room. Step out back and enjoy your own "stay-cation" with a luxury in-ground pool and a large freshly painted deck including a natural gas grille. This amazing outdoor living space is perfect for families and entertaining friends! The full-size pool has a nearly-new pool liner and pump/filter system, and comes with a roll-away solar heating cover to help keep the water warm and extend your pool season. This beautiful home is located in the highly-rated Olathe School District with super easy highway access, dozens of nearby shopping and dining choices, and it’s less than 1 mile from Stoll Park with its tranquil walking trails, pond, and off-leash dog park for pet lovers!
Contact an agent
Home facts
- Year built:1988
- Listing Id #:2559569
- Added:47 day(s) ago
- Updated:August 15, 2025 at 07:44 PM
Rooms and interior
- Bedrooms:4
- Total bathrooms:3
- Full bathrooms:2
- Half bathrooms:1
- Living area:2,302 sq. ft.
Heating and cooling
- Cooling:Attic Fan, Electric
- Heating:Forced Air Gas, Heat Pump
Structure and exterior
- Roof:Composition
- Year built:1988
- Building area:2,302 sq. ft.
Schools
- High school:Olathe East
- Middle school:Pioneer Trail
- Elementary school:Walnut Grove
Utilities
- Water:City/Public
- Sewer:Public Sewer
Finances and disclosures
- Price:$459,000
- Price per sq. ft.:$199.39
New listings near 13942 W 113th Street
- New
 $599,667Active3 beds 2 baths1,700 sq. ft.
$599,667Active3 beds 2 baths1,700 sq. ft.15308 W 173rd Terrace, Olathe, KS 66062
MLS# 2569616Listed by: WEICHERT, REALTORS WELCH & COM - New
 $675,000Active4 beds 4 baths2,740 sq. ft.
$675,000Active4 beds 4 baths2,740 sq. ft.17252 W 169th Terrace, Olathe, KS 66062
MLS# 2569639Listed by: WEICHERT, REALTORS WELCH & COM - Open Fri, 4 to 6pmNew
 $204,900Active2 beds 2 baths1,275 sq. ft.
$204,900Active2 beds 2 baths1,275 sq. ft.1501 W Loula Street, Olathe, KS 66061
MLS# 2569518Listed by: PLATINUM REALTY LLC  $350,000Active3 beds 3 baths1,714 sq. ft.
$350,000Active3 beds 3 baths1,714 sq. ft.14555 W 138th Place, Olathe, KS 66062
MLS# 2563752Listed by: KELLER WILLIAMS REALTY PARTNERS INC.- New
 $345,000Active3 beds 3 baths1,714 sq. ft.
$345,000Active3 beds 3 baths1,714 sq. ft.1625 E 153rd Street, Olathe, KS 66062
MLS# 2568790Listed by: REECENICHOLS - LEAWOOD - New
 $370,000Active4 beds 3 baths2,861 sq. ft.
$370,000Active4 beds 3 baths2,861 sq. ft.2101 E Jamestown Drive, Olathe, KS 66062
MLS# 2567371Listed by: KELLER WILLIAMS REALTY PARTNERS INC.  $300,000Pending3 beds 3 baths1,432 sq. ft.
$300,000Pending3 beds 3 baths1,432 sq. ft.1516 E 151st Terrace, Olathe, KS 66062
MLS# 2567641Listed by: REECENICHOLS - LEAWOOD- New
 $320,000Active4 beds 3 baths1,721 sq. ft.
$320,000Active4 beds 3 baths1,721 sq. ft.14833 S Brougham Drive, Olathe, KS 66062
MLS# 2564419Listed by: PLATINUM REALTY LLC  $1,485,000Pending4 beds 4 baths3,223 sq. ft.
$1,485,000Pending4 beds 4 baths3,223 sq. ft.16648 S Tomashaw Street, Olathe, KS 66062
MLS# 2569341Listed by: RODROCK & ASSOCIATES REALTORS- New
 $275,000Active2 beds 2 baths1,212 sq. ft.
$275,000Active2 beds 2 baths1,212 sq. ft.781 N Somerset Terrace, Olathe, KS 66062
MLS# 2567804Listed by: WEICHERT, REALTORS WELCH & COM

