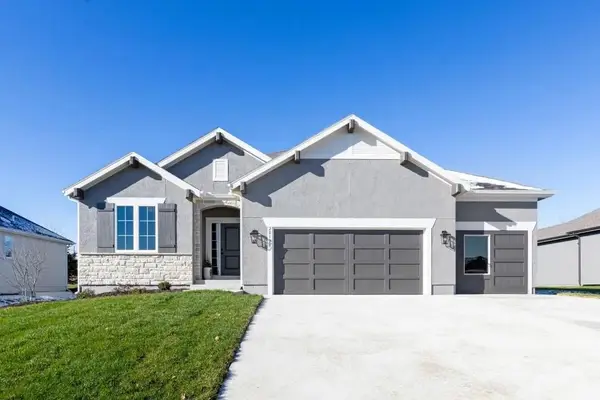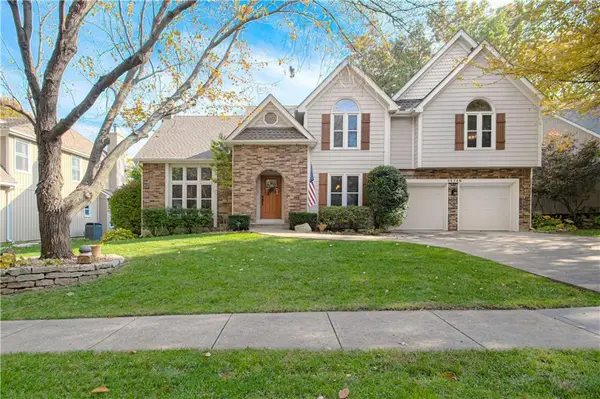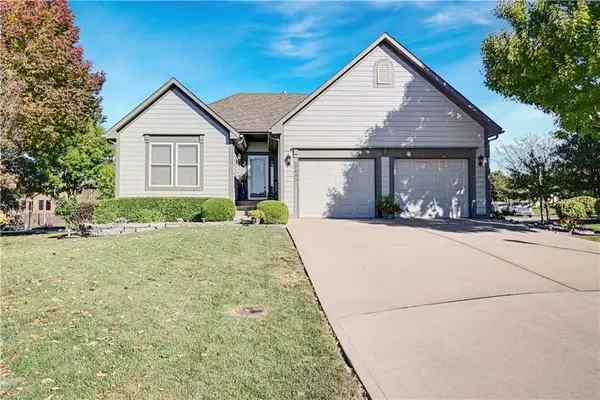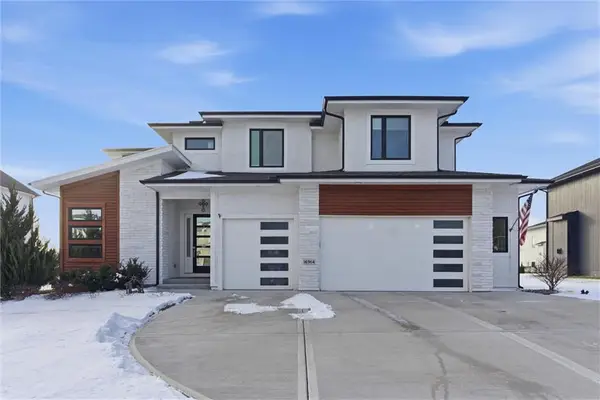14446 Houston Street, Olathe, KS 66061
Local realty services provided by:ERA McClain Brothers
14446 Houston Street,Olathe, KS 66061
$575,000
- 5 Beds
- 4 Baths
- 2,932 sq. ft.
- Single family
- Active
Listed by: matt braswell, stephanie smith
Office: kw diamond partners
MLS#:2547567
Source:Bay East, CCAR, bridgeMLS
Price summary
- Price:$575,000
- Price per sq. ft.:$196.11
- Monthly HOA dues:$33.33
About this home
Welcome to your dream home in Huntford, blending serene suburban charm with city convenience! Step through the front door into a spacious formal dining room, ideal for grand gatherings or intimate entertaining. The gourmet kitchen is a chef’s delight, boasting abundant cabinetry, a gas stove, and an oversized walk-in pantry. A secluded main-floor guest suite or office, tucked off the mudroom, offers complete privacy. Upstairs, a versatile loft provides the perfect play or relaxation space, while the expansive master suite features a massive walk-in closet. Elegant details shine throughout, with rich hardwood floors, thick trim, and stunning quartz countertops—this home is perfection! A full unfinished basement awaits your personal touch. Just seconds from the beautifully updated Olathe Lake and minutes from I-35, Literally a couple short minutes to all the summer fun you need at Prairie Highlands Golf Course AND Lake Olathe Park and Beach! Don’t miss this gem—schedule a showing today!
Contact an agent
Home facts
- Year built:2018
- Listing ID #:2547567
- Added:252 day(s) ago
- Updated:February 12, 2026 at 06:33 PM
Rooms and interior
- Bedrooms:5
- Total bathrooms:4
- Full bathrooms:4
- Living area:2,932 sq. ft.
Heating and cooling
- Cooling:Electric
- Heating:Natural Gas
Structure and exterior
- Roof:Composition
- Year built:2018
- Building area:2,932 sq. ft.
Schools
- High school:Olathe West
- Middle school:Oregon Trail
- Elementary school:Clearwater Creek
Utilities
- Water:City/Public
- Sewer:Public Sewer
Finances and disclosures
- Price:$575,000
- Price per sq. ft.:$196.11
New listings near 14446 Houston Street
- Open Sat, 11am to 1pmNew
 $485,000Active3 beds 3 baths2,386 sq. ft.
$485,000Active3 beds 3 baths2,386 sq. ft.16653 W 168th Court, Olathe, KS 66062
MLS# 2600923Listed by: EXP REALTY LLC - New
 $835,000Active5 beds 5 baths4,196 sq. ft.
$835,000Active5 beds 5 baths4,196 sq. ft.16564 S Allman Road, Olathe, KS 66062
MLS# 2601100Listed by: KELLER WILLIAMS REALTY PARTNERS INC. - Open Fri, 11am to 4pmNew
 $489,950Active4 beds 3 baths2,753 sq. ft.
$489,950Active4 beds 3 baths2,753 sq. ft.131 S Diane Drive, Olathe, KS 66061
MLS# 2601235Listed by: KELLER WILLIAMS REALTY PARTNERS INC. - Open Sat, 10am to 12pmNew
 $669,500Active5 beds 5 baths3,959 sq. ft.
$669,500Active5 beds 5 baths3,959 sq. ft.20179 W 108th Terrace, Olathe, KS 66061
MLS# 2601354Listed by: REECENICHOLS - LEAWOOD  $693,110Pending4 beds 4 baths3,138 sq. ft.
$693,110Pending4 beds 4 baths3,138 sq. ft.16682 S Allman Road, Olathe, KS 66062
MLS# 2600521Listed by: RODROCK & ASSOCIATES REALTORS $415,000Active4 beds 4 baths2,677 sq. ft.
$415,000Active4 beds 4 baths2,677 sq. ft.620 N Persimmon Drive, Olathe, KS 66061
MLS# 2588626Listed by: KW KANSAS CITY METRO- New
 $689,975Active4 beds 3 baths2,841 sq. ft.
$689,975Active4 beds 3 baths2,841 sq. ft.16775 S Hall Street, Olathe, KS 66062
MLS# 2600881Listed by: RODROCK & ASSOCIATES REALTORS  $499,900Pending4 beds 4 baths3,211 sq. ft.
$499,900Pending4 beds 4 baths3,211 sq. ft.15749 W 137th Street, Olathe, KS 66062
MLS# 2599453Listed by: PLATINUM REALTY LLC $439,950Pending2 beds 2 baths1,832 sq. ft.
$439,950Pending2 beds 2 baths1,832 sq. ft.15402 S Hillside Street, Olathe, KS 66062
MLS# 2598510Listed by: PRIME DEVELOPMENT LAND CO LLC- New
 $645,000Active4 beds 4 baths2,805 sq. ft.
$645,000Active4 beds 4 baths2,805 sq. ft.16964 S Elmridge Street, Olathe, KS 66062
MLS# 2598115Listed by: RE/MAX HERITAGE

