14511 S Dawson Street, Olathe, KS 66061
Local realty services provided by:ERA High Pointe Realty
14511 S Dawson Street,Olathe, KS 66061
$850,000
- 5 Beds
- 4 Baths
- 3,553 sq. ft.
- Single family
- Active
Listed by: jonell cvetkovic
Office: inspired realty of kc, llc.
MLS#:2544366
Source:MOKS_HL
Price summary
- Price:$850,000
- Price per sq. ft.:$239.23
- Monthly HOA dues:$31.25
About this home
Over $25,000 price reduction and MOVE-IN READY! A RARE 5-bedroom retreat into elevated living with scenic views, style, and sophistication! LOW HOA dues & a location near everyday conveniences and quick highway access. The contemporary elevation of the “Windsor” by award-winning Inspired Homes makes a striking first impression! Sitting on ESTATE SIZED LOT (over 18,000 sq ft) in Huntford, a sought-after community so popular, it’s nearing sell out! The home continues its elevated feeling to the garage which feels as refined as the rest of the home - extended for extra space, fully insulated for year-round comfort, & finished with painted walls that elevate it from utility to luxury. The spectacular great room has soaring 11’ ceilings, gas fireplace, built-in bookshelves with under shelf lighting, & expansive Low-E Pella windows. The designer kitchen features all quartz countertops, an oversized island with storage, custom cabinetry to ceilings, & the walk-in pantry keeps everything organized & countertops beautifully clutter-free. Enjoy RARE scenic views from the oversized covered COMPOSITE DECK —over 20 feet wide & 12’ ceilings keep the overall impression going in this home! The primary suite easily fits a king-size bed & multiple furniture arrangements without sacrificing its open, luxurious feel. The primary bath feels like luxury spa with sleek double vanities, dual shower heads & modern fixtures that create a high-end experience that’s as functional as it is beautiful. An expansive walk-in closet that feels more like a personal dressing suite with generous storage & space to display your wardrobe beautifully. The finished lower level provides 3 bedrooms and 2 baths! A full wet bar with two beverage fridges included, recreation area, electric fireplace, & sliding door for easy covered patio access are perfect for hosting and entertaining. This home turns heads, plain & simple. Schedule your private showing today!
Contact an agent
Home facts
- Year built:2025
- Listing ID #:2544366
- Added:273 day(s) ago
- Updated:January 16, 2026 at 06:51 PM
Rooms and interior
- Bedrooms:5
- Total bathrooms:4
- Full bathrooms:4
- Living area:3,553 sq. ft.
Heating and cooling
- Cooling:Electric
- Heating:Forced Air Gas
Structure and exterior
- Roof:Composition
- Year built:2025
- Building area:3,553 sq. ft.
Schools
- High school:Olathe West
- Middle school:Oregon Trail
- Elementary school:Clearwater Creek
Utilities
- Water:City/Public
- Sewer:Public Sewer
Finances and disclosures
- Price:$850,000
- Price per sq. ft.:$239.23
New listings near 14511 S Dawson Street
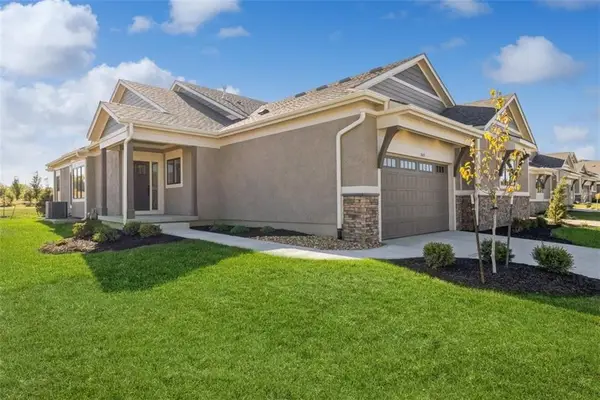 $600,782Pending3 beds 3 baths2,257 sq. ft.
$600,782Pending3 beds 3 baths2,257 sq. ft.11411 S Waterford Drive, Olathe, KS 66061
MLS# 2596877Listed by: REECENICHOLS - OVERLAND PARK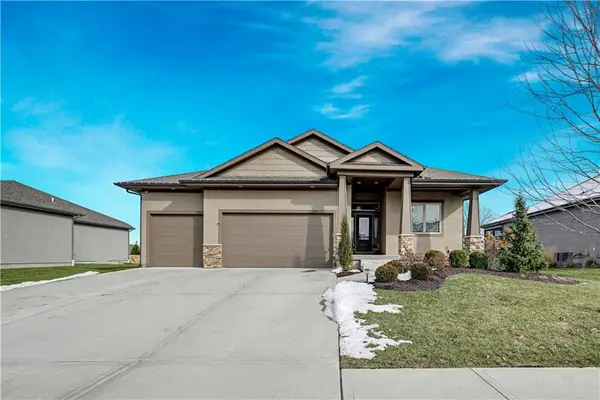 $649,950Active4 beds 3 baths2,650 sq. ft.
$649,950Active4 beds 3 baths2,650 sq. ft.25064 W 112th Terrace, Olathe, KS 66061
MLS# 2592285Listed by: YOUR FUTURE ADDRESS, LLC- New
 $499,000Active4 beds 4 baths3,042 sq. ft.
$499,000Active4 beds 4 baths3,042 sq. ft.12793 S Gallery Street, Olathe, KS 66062
MLS# 2595626Listed by: REALTY ONE GROUP ENCOMPASS - Open Sun, 1 to 3pmNew
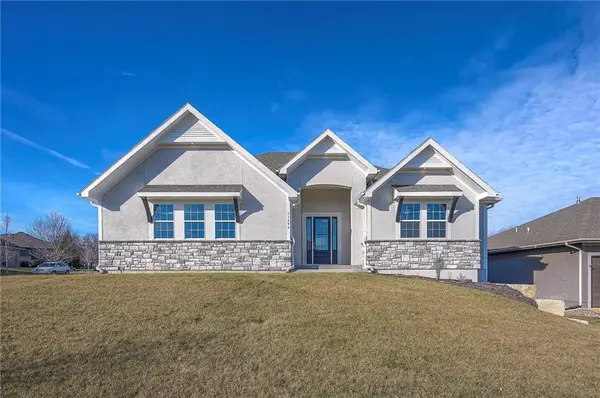 $679,000Active4 beds 4 baths3,160 sq. ft.
$679,000Active4 beds 4 baths3,160 sq. ft.11494 S Longview Road, Olathe, KS 66061
MLS# 2595729Listed by: COMPASS REALTY GROUP - Open Sat, 1 to 3pmNew
 $679,000Active5 beds 5 baths3,770 sq. ft.
$679,000Active5 beds 5 baths3,770 sq. ft.15904 W 161st Terrace, Olathe, KS 66062
MLS# 2595873Listed by: REECENICHOLS - LEAWOOD - New
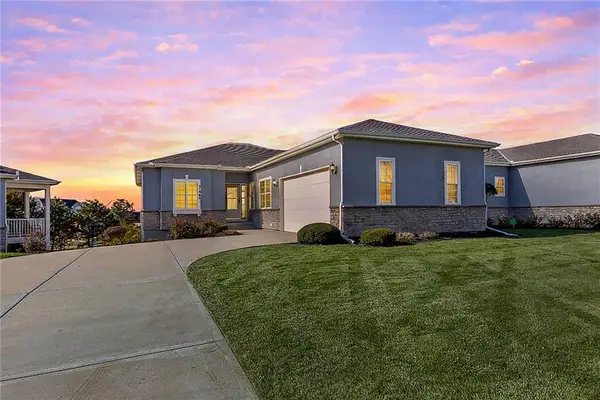 $449,900Active3 beds 2 baths1,880 sq. ft.
$449,900Active3 beds 2 baths1,880 sq. ft.21962 W 116th Terrace, Olathe, KS 66061
MLS# 2596524Listed by: KELLER WILLIAMS REALTY PARTNERS INC. - New
 $405,000Active4 beds 3 baths1,850 sq. ft.
$405,000Active4 beds 3 baths1,850 sq. ft.15671 W 140th Terrace, Olathe, KS 66062
MLS# 2596720Listed by: WEICHERT, REALTORS WELCH & COM - Open Sat, 12 to 3pmNew
 $675,000Active5 beds 5 baths4,456 sq. ft.
$675,000Active5 beds 5 baths4,456 sq. ft.16508 S Marais Drive, Olathe, KS 66062
MLS# 2593271Listed by: UNITED REAL ESTATE KANSAS CITY  $846,840Pending6 beds 5 baths4,424 sq. ft.
$846,840Pending6 beds 5 baths4,424 sq. ft.16917 W 172nd Terrace, Olathe, KS 66062
MLS# 2596172Listed by: INSPIRED REALTY OF KC, LLC- New
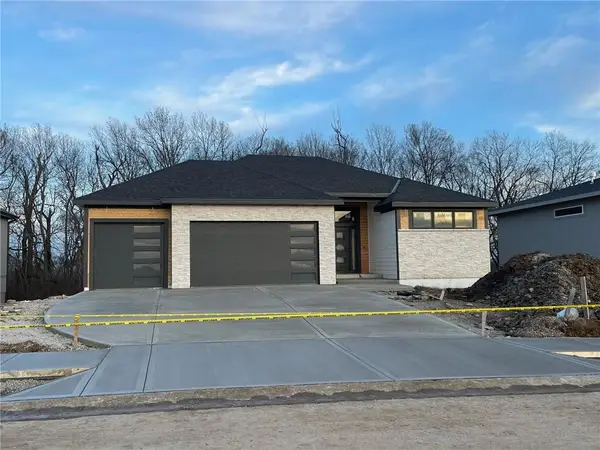 $589,950Active3 beds 2 baths1,983 sq. ft.
$589,950Active3 beds 2 baths1,983 sq. ft.14021 S Landon Street, Olathe, KS 66061
MLS# 2596621Listed by: HEARTLAND REALTY, LLC
