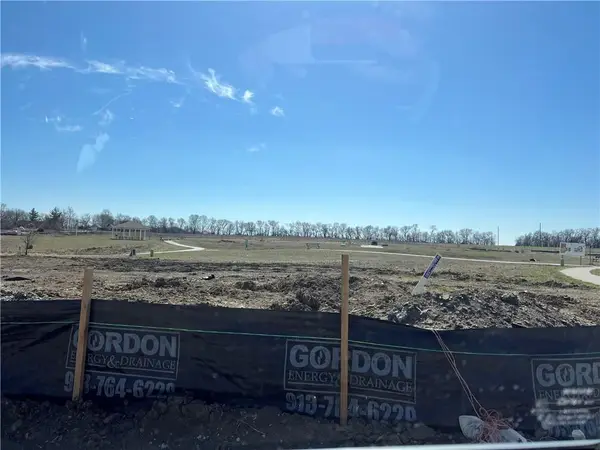14611 S Acuff Lane, Olathe, KS 66062
Local realty services provided by:ERA High Pointe Realty
Listed by: diane roberts, jim roberts
Office: reecenichols - overland park
MLS#:2577201
Source:MOKS_HL
Price summary
- Price:$550,000
- Price per sq. ft.:$128.9
- Monthly HOA dues:$12.5
About this home
Beautifully Maintained 2 Story with 3 Car Garage on Cul-de-Sac Near School and Parks! Over 4200 SQFT! New Roof, Newer HVAC & Water Heater. Main Level is ALL Hardwood Floors and Large Kitchen with all the Granite Counter Space You Need, LOTS of Cabinets with Pull Out Drawers, Pantry with Pull Outs and SS Appliances All Stay! Open and Spacious Floorplan with Room for Everyone! Living Room with Fireplace, Sitting Room and Formal Dining Room. ALL Upper Level Bedrooms have Walkin Closets and Ceiling Fans. Large Primary Bedroom Plus Sitting/Reading/Nursery Area. Updated Primary Bathroom with Double Shower Heads and 2 Walkin Closets. One Upper Guest Bedroom with Bonus Room! Lower Level is Open and Spacious with Daylight Windows for Lots of Natural Light and is Also a Walk Up for Easy Access to Backyard. There is a 5th Bedroom and Full Bath in the Lower Level. Step Out Onto the Low Maintenance Deck with Iron Spindles Overlooking a Brick Paver Patio with Firepit for Cozy Fall Evenings. Yard is Fenced, Gorgeous Custom Landscaping and Raised Garden/Flower Beds. The Home also has Low Maintenance Siding. One Block from Green Springs Elementary and Short Walk to Black Bob Park. Black Bob Park, with 80 Acres, Features a Farmers Market, Black Bob Bay Water Park, New Playground, Sports Fields, Fishing Pond, & Walking Trails. Also Nearby 1200 Acre Heritage Park, Shopping, Dining, and Entertainment!
Contact an agent
Home facts
- Year built:1992
- Listing ID #:2577201
- Added:46 day(s) ago
- Updated:November 11, 2025 at 09:09 AM
Rooms and interior
- Bedrooms:5
- Total bathrooms:5
- Full bathrooms:4
- Half bathrooms:1
- Living area:4,267 sq. ft.
Heating and cooling
- Cooling:Electric
- Heating:Natural Gas
Structure and exterior
- Roof:Composition
- Year built:1992
- Building area:4,267 sq. ft.
Schools
- High school:Olathe South
- Middle school:Frontier Trail
- Elementary school:Green Springs
Utilities
- Water:City/Public
- Sewer:Public Sewer
Finances and disclosures
- Price:$550,000
- Price per sq. ft.:$128.9
New listings near 14611 S Acuff Lane
- New
 $629,000Active5 beds 4 baths2,604 sq. ft.
$629,000Active5 beds 4 baths2,604 sq. ft.18891 W 169th Street, Olathe, KS 66062
MLS# 2587131Listed by: REECENICHOLS -JOHNSON COUNTY W - New
 $425,000Active3 beds 3 baths3,091 sq. ft.
$425,000Active3 beds 3 baths3,091 sq. ft.1404 Frontier Lane, Olathe, KS 66062
MLS# 2587008Listed by: EVERYTHING REAL ESTATE - New
 $520,000Active5 beds 4 baths3,329 sq. ft.
$520,000Active5 beds 4 baths3,329 sq. ft.11526 S Monroe Street, Olathe, KS 66061
MLS# 2586678Listed by: PLATINUM REALTY LLC - New
 $900,000Active5 beds 5 baths5,091 sq. ft.
$900,000Active5 beds 5 baths5,091 sq. ft.11729 S Barth Road, Olathe, KS 66061
MLS# 2586501Listed by: KELLER WILLIAMS REALTY PARTNERS INC.  $195,000Pending3 beds 1 baths1,248 sq. ft.
$195,000Pending3 beds 1 baths1,248 sq. ft.12533 S Locust Street, Olathe, KS 66062
MLS# 2586812Listed by: KW DIAMOND PARTNERS $325,000Active3 beds 2 baths1,288 sq. ft.
$325,000Active3 beds 2 baths1,288 sq. ft.14813 W 150th Pl Place, Olathe, KS 66062
MLS# 2583791Listed by: PLATINUM REALTY LLC- New
 $350,000Active3 beds 3 baths1,625 sq. ft.
$350,000Active3 beds 3 baths1,625 sq. ft.16122 S Cole Street, Olathe, KS 66062
MLS# 2586795Listed by: RE/MAX STATE LINE  $360,000Pending3 beds 3 baths1,658 sq. ft.
$360,000Pending3 beds 3 baths1,658 sq. ft.14690 S Alden Street, Olathe, KS 66062
MLS# 2583888Listed by: REECENICHOLS -JOHNSON COUNTY W $429,000Active3 beds 3 baths2,009 sq. ft.
$429,000Active3 beds 3 baths2,009 sq. ft.13928 S Summit Street, Olathe, KS 66062
MLS# 2579615Listed by: KW DIAMOND PARTNERS $940,150Pending4 beds 6 baths3,695 sq. ft.
$940,150Pending4 beds 6 baths3,695 sq. ft.23907 W 113th Terrace, Olathe, KS 66061
MLS# 2586708Listed by: PRIME DEVELOPMENT LAND CO LLC
