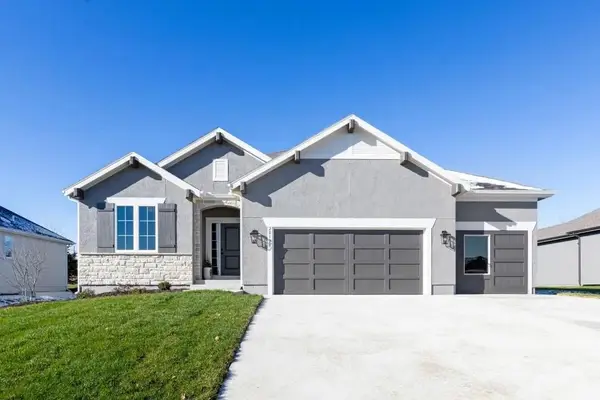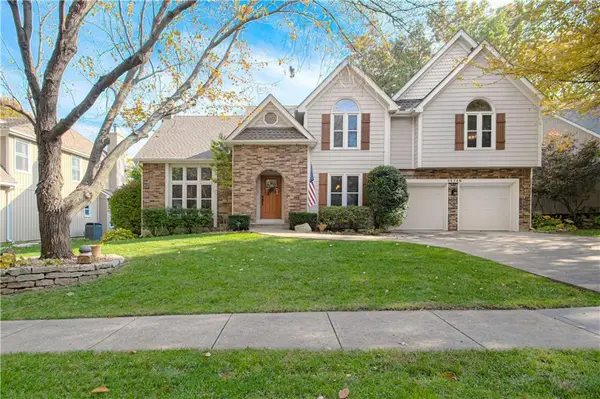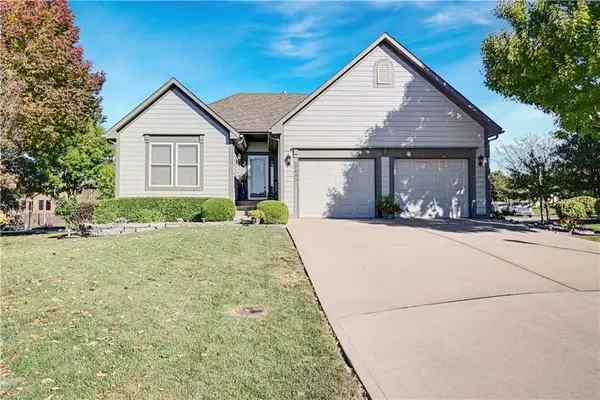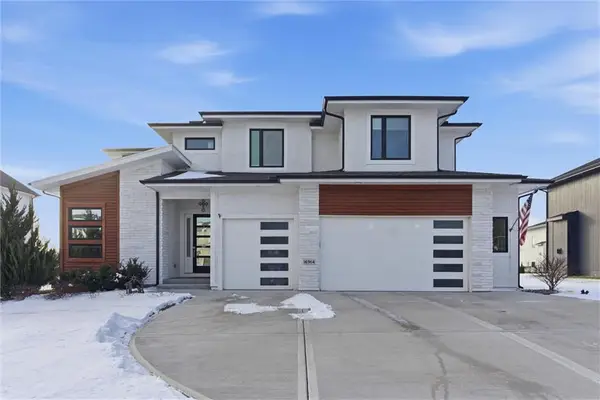15278 W 173 Street, Olathe, KS 66062
Local realty services provided by:ERA High Pointe Realty
15278 W 173 Street,Olathe, KS 66062
$699,900
- 4 Beds
- 3 Baths
- 2,629 sq. ft.
- Single family
- Active
Listed by: martha cromwell
Office: worth clark realty
MLS#:2550592
Source:Bay East, CCAR, bridgeMLS
Price summary
- Price:$699,900
- Price per sq. ft.:$266.22
- Monthly HOA dues:$200
About this home
Welcome to this exquisite, better-than-new Tuscan villa nestled in the highly sought-after Enclaves at Boulder Hills. No detail has been overlooked in this impeccably upgraded home, which features over $100,000 in custom enhancements. As you step inside, you'll be captivated by the luxurious finishes throughout, including plantation shutters, designer lighting, upgraded tile and plumbing fixtures. The heart of the home is the chef-inspired kitchen, showcasing a spacious, oversized island with ample seating, a large walk-in pantry, and top-of-the-line stainless steel appliances with gas cooktop. The tranquil primary suite offers a private retreat with a spa-like en-suite, complete with double vanities, dual shower heads, and heated tile flooring. Conveniently connected to the laundry room, this suite provides effortless functionality. An elegant main-level office provides the perfect space for remote work or study. The lower level is an entertainer's dream, featuring a wet bar, a second living room, and a walkout to a large, private patio. Two additional bedrooms share a well-appointed bath, and a dedicated safe room. Step outside to the screened-in composite deck, where you'll find electric sunshades and a gas fireplace—perfect for enjoying year-round outdoor living. The fenced backyard offers both privacy and tranquility with lush landscaping. Epoxy-coated garage flooring & sprinkler system. Maintenance provided. Come experience the perfect blend of style, comfort, and sophistication in this beautiful Tuscan villa—truly a one-of-a-kind property in southern Johnson County! Just 15 minutes from BluHawk!
Contact an agent
Home facts
- Year built:2021
- Listing ID #:2550592
- Added:261 day(s) ago
- Updated:February 12, 2026 at 06:33 PM
Rooms and interior
- Bedrooms:4
- Total bathrooms:3
- Full bathrooms:3
- Living area:2,629 sq. ft.
Heating and cooling
- Cooling:Electric
- Heating:Forced Air Gas
Structure and exterior
- Roof:Composition
- Year built:2021
- Building area:2,629 sq. ft.
Schools
- High school:Spring Hill
- Middle school:Woodland Spring
- Elementary school:Timber Sage
Utilities
- Water:City/Public
- Sewer:Public Sewer
Finances and disclosures
- Price:$699,900
- Price per sq. ft.:$266.22
New listings near 15278 W 173 Street
- Open Sat, 11am to 1pmNew
 $485,000Active3 beds 3 baths2,386 sq. ft.
$485,000Active3 beds 3 baths2,386 sq. ft.16653 W 168th Court, Olathe, KS 66062
MLS# 2600923Listed by: EXP REALTY LLC - New
 $835,000Active5 beds 5 baths4,196 sq. ft.
$835,000Active5 beds 5 baths4,196 sq. ft.16564 S Allman Road, Olathe, KS 66062
MLS# 2601100Listed by: KELLER WILLIAMS REALTY PARTNERS INC. - Open Fri, 11am to 4pmNew
 $489,950Active4 beds 3 baths2,753 sq. ft.
$489,950Active4 beds 3 baths2,753 sq. ft.131 S Diane Drive, Olathe, KS 66061
MLS# 2601235Listed by: KELLER WILLIAMS REALTY PARTNERS INC. - Open Sat, 10am to 12pmNew
 $669,500Active5 beds 5 baths3,959 sq. ft.
$669,500Active5 beds 5 baths3,959 sq. ft.20179 W 108th Terrace, Olathe, KS 66061
MLS# 2601354Listed by: REECENICHOLS - LEAWOOD  $693,110Pending4 beds 4 baths3,138 sq. ft.
$693,110Pending4 beds 4 baths3,138 sq. ft.16682 S Allman Road, Olathe, KS 66062
MLS# 2600521Listed by: RODROCK & ASSOCIATES REALTORS $415,000Active4 beds 4 baths2,677 sq. ft.
$415,000Active4 beds 4 baths2,677 sq. ft.620 N Persimmon Drive, Olathe, KS 66061
MLS# 2588626Listed by: KW KANSAS CITY METRO- New
 $689,975Active4 beds 3 baths2,841 sq. ft.
$689,975Active4 beds 3 baths2,841 sq. ft.16775 S Hall Street, Olathe, KS 66062
MLS# 2600881Listed by: RODROCK & ASSOCIATES REALTORS  $499,900Pending4 beds 4 baths3,211 sq. ft.
$499,900Pending4 beds 4 baths3,211 sq. ft.15749 W 137th Street, Olathe, KS 66062
MLS# 2599453Listed by: PLATINUM REALTY LLC $439,950Pending2 beds 2 baths1,832 sq. ft.
$439,950Pending2 beds 2 baths1,832 sq. ft.15402 S Hillside Street, Olathe, KS 66062
MLS# 2598510Listed by: PRIME DEVELOPMENT LAND CO LLC- New
 $645,000Active4 beds 4 baths2,805 sq. ft.
$645,000Active4 beds 4 baths2,805 sq. ft.16964 S Elmridge Street, Olathe, KS 66062
MLS# 2598115Listed by: RE/MAX HERITAGE

