15301 W 162nd Street, Olathe, KS 66062
Local realty services provided by:ERA High Pointe Realty
15301 W 162nd Street,Olathe, KS 66062
$883,958
- 4 Beds
- 4 Baths
- 3,081 sq. ft.
- Single family
- Active
Listed by: chavon swartz, katie fisher
Office: weichert, realtors welch & com
MLS#:2565375
Source:MOKS_HL
Price summary
- Price:$883,958
- Price per sq. ft.:$286.91
- Monthly HOA dues:$54.17
About this home
The "Heather" Reverse floorplan with the Craftsman Elevation by Walker Custom Homes is here! This incredible home is a dream to walk into the spacious entry towards the Great Room with ample natural light and a spectacular fireplace! Leading into the kitchen with a large island with a prep kitchen and walk in pantry! The dining area looks out to your lovely back yard. The 2nd bedroom or office area is tucked behind the kitchen on opposite side of the Primary with a full bath. Your covered deck has a fireplace for those dreamy nights. The Primary En-Suite is on the main level with a bath, double vanity and large shower, next to the walk-in closet that is attached to the laundry room. The lower level has a entertainer's dream of a Rec Room and wet bar that has a walkout-walkup option out to your back yard. There are also 2 more bedrooms downstairs both En-Suite with their own bathrooms.
Our Welcome Center Office is now open, located at LOT 65. Open 7 days a week!
All in the coveted Heritage Ranch, A Lambie-Rieke Community, with Amenities Galore such as state-of-the-art pool, clubhouse, trails, pickleball. play area, half-court basketball, ponds. This community provides a wonderful lifestyle and right next to Heritage Park with Dog Park, Sports Parks, Golf, Lake and so much more! *Sq Ft & Features may vary, buyer or buyer agent to verify. Welcome Home to Heritage Ranch - one of the last NEW Home Communities in Johnson County! SPEC HOME IS UNDER CONSTRUCTION. LOT 32. Estimated Completion FEB/MARCH 2026.
Contact an agent
Home facts
- Year built:2025
- Listing ID #:2565375
- Added:146 day(s) ago
- Updated:December 17, 2025 at 10:33 PM
Rooms and interior
- Bedrooms:4
- Total bathrooms:4
- Full bathrooms:4
- Living area:3,081 sq. ft.
Heating and cooling
- Cooling:Electric
- Heating:Forced Air Gas
Structure and exterior
- Roof:Composition
- Year built:2025
- Building area:3,081 sq. ft.
Schools
- High school:Olathe South
- Middle school:Chisholm Trail
- Elementary school:Arbor Creek
Utilities
- Water:City/Public
- Sewer:Public Sewer
Finances and disclosures
- Price:$883,958
- Price per sq. ft.:$286.91
New listings near 15301 W 162nd Street
- New
 $699,995Active4 beds 4 baths2,749 sq. ft.
$699,995Active4 beds 4 baths2,749 sq. ft.16388 S Elmridge Street, Olathe, KS 66062
MLS# 2591975Listed by: RODROCK & ASSOCIATES REALTORS 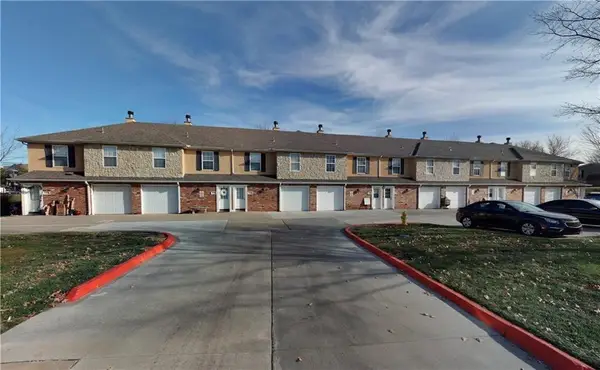 $176,000Pending3 beds 3 baths1,268 sq. ft.
$176,000Pending3 beds 3 baths1,268 sq. ft.1685 E 120th Street, Olathe, KS 66061
MLS# 2592471Listed by: COMPASS REALTY GROUP- New
 $743,430Active4 beds 4 baths3,138 sq. ft.
$743,430Active4 beds 4 baths3,138 sq. ft.16755 S Twilight Lane, Olathe, KS 66062
MLS# 2592446Listed by: RODROCK & ASSOCIATES REALTORS - New
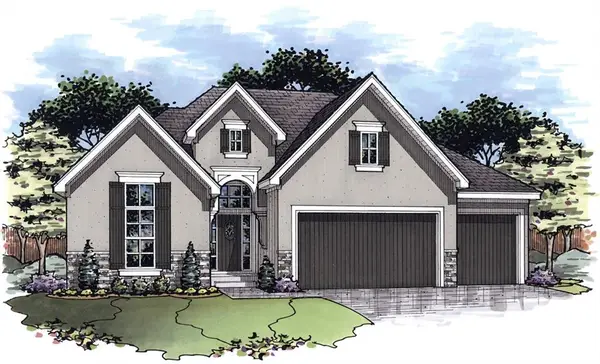 $693,950Active4 beds 3 baths2,806 sq. ft.
$693,950Active4 beds 3 baths2,806 sq. ft.16425 W 170th Street, Olathe, KS 66062
MLS# 2592455Listed by: RODROCK & ASSOCIATES REALTORS - New
 $425,000Active4 beds 4 baths2,632 sq. ft.
$425,000Active4 beds 4 baths2,632 sq. ft.20935 W 125th Street, Olathe, KS 66061
MLS# 2591460Listed by: RE/MAX REALTY SUBURBAN INC - New
 $306,000Active3 beds 2 baths1,556 sq. ft.
$306,000Active3 beds 2 baths1,556 sq. ft.1101 W Elm Terrace, Olathe, KS 66061
MLS# 2592380Listed by: OPENDOOR BROKERAGE LLC - New
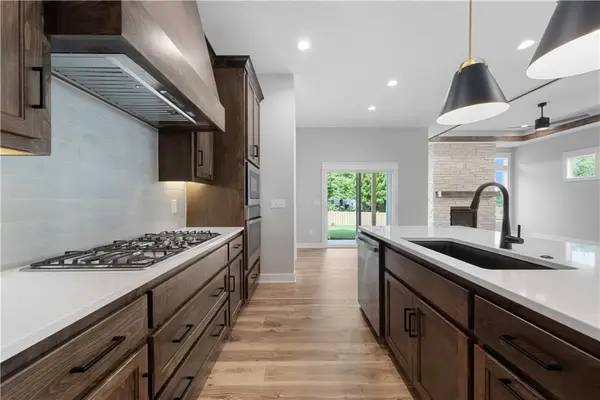 $641,975Active4 beds 3 baths2,407 sq. ft.
$641,975Active4 beds 3 baths2,407 sq. ft.24940 W 145th Street, Olathe, KS 66061
MLS# 2591565Listed by: INSPIRED REALTY OF KC, LLC - Open Sat, 2 to 4pmNew
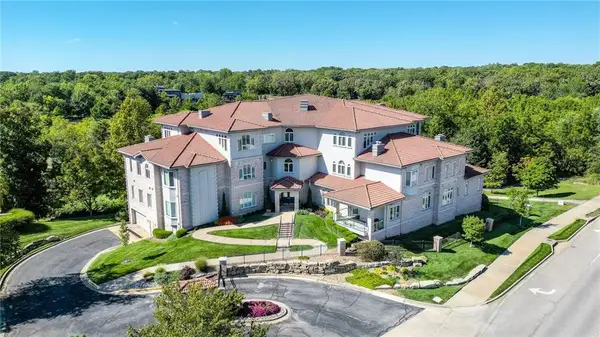 $400,000Active2 beds 2 baths1,571 sq. ft.
$400,000Active2 beds 2 baths1,571 sq. ft.12600 S Pflumm Road #104, Olathe, KS 66062
MLS# 2592066Listed by: RE/MAX PREMIER REALTY - New
 $389,900Active4 beds 2 baths1,606 sq. ft.
$389,900Active4 beds 2 baths1,606 sq. ft.26129 W 141st Court, Olathe, KS 66061
MLS# 2592232Listed by: EXP REALTY LLC - New
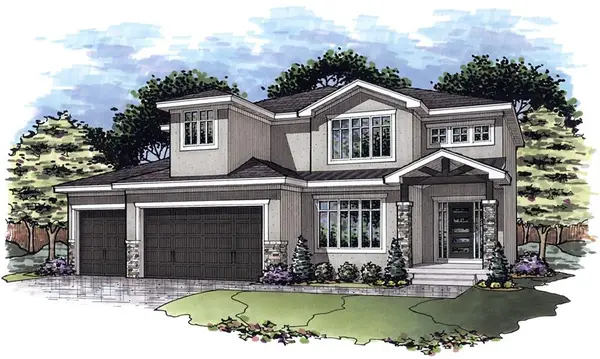 $703,360Active4 beds 4 baths2,701 sq. ft.
$703,360Active4 beds 4 baths2,701 sq. ft.16728 S Ripley Street, Olathe, KS 66062
MLS# 2592148Listed by: RODROCK & ASSOCIATES REALTORS
