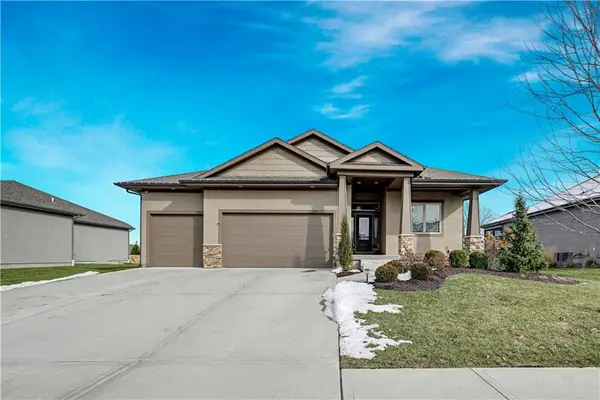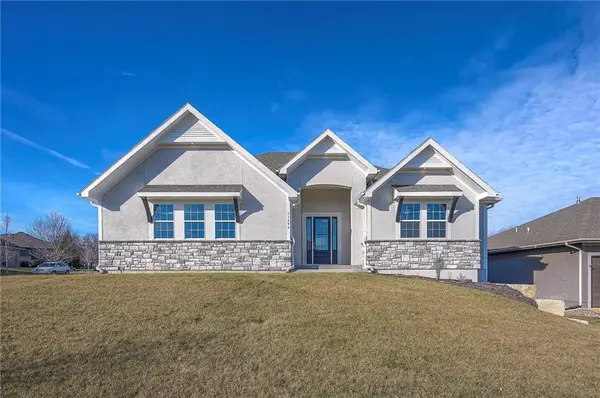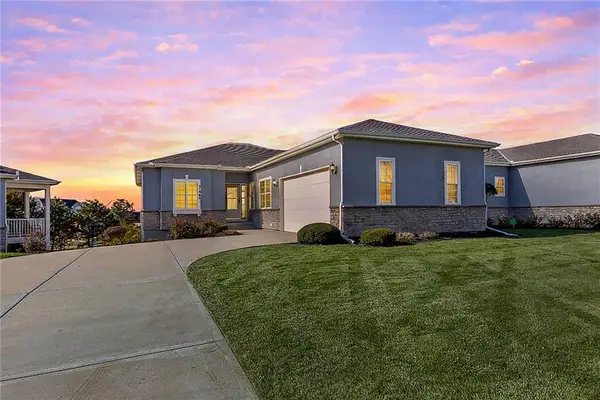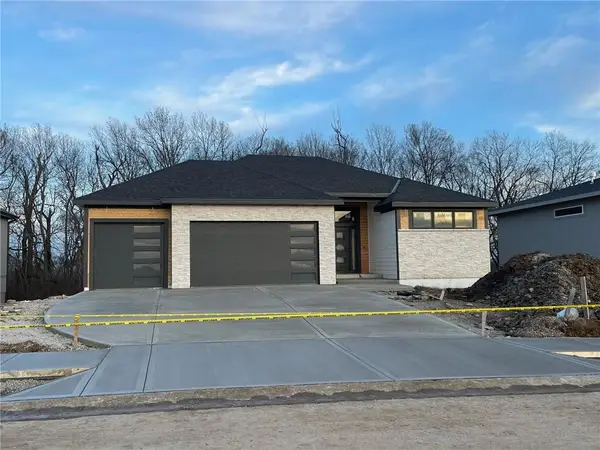15355 W 171st Terrace, Olathe, KS 66062
Local realty services provided by:ERA McClain Brothers
15355 W 171st Terrace,Olathe, KS 66062
$683,950
- 4 Beds
- 4 Baths
- 2,592 sq. ft.
- Single family
- Active
Listed by: leslie zarda, cyndi clothier
Office: weichert, realtors welch & com
MLS#:2579240
Source:MOKS_HL
Price summary
- Price:$683,950
- Price per sq. ft.:$263.87
- Monthly HOA dues:$75
About this home
1.5 Story Timberland by New Mark Homes | READY February 2026! | Lot 145 Boulder Hills | 4 bed 3.5 Bath |
Discover elevated living in the highly sought-after Boulder Hills community with this stunning 1.5-story Timberland plan by award-winning New Mark Homes. This home is located on Lot 145 and blends luxury, comfort, and modern design. Step inside to soaring ceilings and a dramatic wall of windows that flood the living area with natural light. A see-through fireplace adds warmth and ambiance, connecting the inviting great room to the covered, raised patio—perfect for year-round entertaining. The open-concept layout flows effortlessly into the spacious kitchen and dining area, featuring a gas cooktop, a generous walk-in pantry, and high-end finishes. The main-level primary suite is a true retreat with dual vanities, a freestanding soaker tub, and a dual-head walk-in shower. Upstairs, you'll find three additional bedrooms, two full baths, and a versatile loft space. Upgrades throughout this meticulously crafted home. Boulder Hills Community Highlights: Adjacent to Heritage Park with golf, trails, a dog park, lake, sports fields, and more; Resort-style amenities: swimming pool, outdoor pavilion with fireplace and grill, playground, and pickleball court. This is more than a home—it’s a lifestyle. See why Boulder Hills is one of the area's most desirable communities.
Contact an agent
Home facts
- Year built:2025
- Listing ID #:2579240
- Added:102 day(s) ago
- Updated:January 16, 2026 at 06:33 PM
Rooms and interior
- Bedrooms:4
- Total bathrooms:4
- Full bathrooms:3
- Half bathrooms:1
- Living area:2,592 sq. ft.
Heating and cooling
- Cooling:Electric
- Heating:Forced Air Gas
Structure and exterior
- Roof:Composition
- Year built:2025
- Building area:2,592 sq. ft.
Schools
- High school:Spring Hill
- Middle school:Woodland Spring
- Elementary school:Timber Sage
Utilities
- Water:City/Public
- Sewer:Public Sewer
Finances and disclosures
- Price:$683,950
- Price per sq. ft.:$263.87
New listings near 15355 W 171st Terrace
 $649,950Active4 beds 3 baths2,650 sq. ft.
$649,950Active4 beds 3 baths2,650 sq. ft.25064 W 112th Terrace, Olathe, KS 66061
MLS# 2592285Listed by: YOUR FUTURE ADDRESS, LLC- New
 $499,000Active4 beds 4 baths3,042 sq. ft.
$499,000Active4 beds 4 baths3,042 sq. ft.12793 S Gallery Street, Olathe, KS 66062
MLS# 2595626Listed by: REALTY ONE GROUP ENCOMPASS - Open Sun, 1 to 3pmNew
 $679,000Active4 beds 4 baths3,160 sq. ft.
$679,000Active4 beds 4 baths3,160 sq. ft.11494 S Longview Road, Olathe, KS 66061
MLS# 2595729Listed by: COMPASS REALTY GROUP - Open Fri, 4 to 6pmNew
 $679,000Active5 beds 5 baths3,770 sq. ft.
$679,000Active5 beds 5 baths3,770 sq. ft.15904 W 161st Terrace, Olathe, KS 66062
MLS# 2595873Listed by: REECENICHOLS - LEAWOOD - New
 $449,900Active3 beds 2 baths1,880 sq. ft.
$449,900Active3 beds 2 baths1,880 sq. ft.21962 W 116th Terrace, Olathe, KS 66061
MLS# 2596524Listed by: KELLER WILLIAMS REALTY PARTNERS INC. - New
 $405,000Active4 beds 3 baths1,850 sq. ft.
$405,000Active4 beds 3 baths1,850 sq. ft.15671 W 140th Terrace, Olathe, KS 66062
MLS# 2596720Listed by: WEICHERT, REALTORS WELCH & COM - Open Sat, 12 to 3pmNew
 $675,000Active5 beds 5 baths4,456 sq. ft.
$675,000Active5 beds 5 baths4,456 sq. ft.16508 S Marais Drive, Olathe, KS 66062
MLS# 2593271Listed by: UNITED REAL ESTATE KANSAS CITY  $846,840Pending6 beds 5 baths4,424 sq. ft.
$846,840Pending6 beds 5 baths4,424 sq. ft.16917 W 172nd Terrace, Olathe, KS 66062
MLS# 2596172Listed by: INSPIRED REALTY OF KC, LLC- New
 $589,950Active3 beds 2 baths1,983 sq. ft.
$589,950Active3 beds 2 baths1,983 sq. ft.14021 S Landon Street, Olathe, KS 66061
MLS# 2596621Listed by: HEARTLAND REALTY, LLC - New
 $315,000Active2 beds 3 baths1,464 sq. ft.
$315,000Active2 beds 3 baths1,464 sq. ft.21063 W 118th Terrace, Olathe, KS 66061
MLS# 2596552Listed by: BHG KANSAS CITY HOMES
