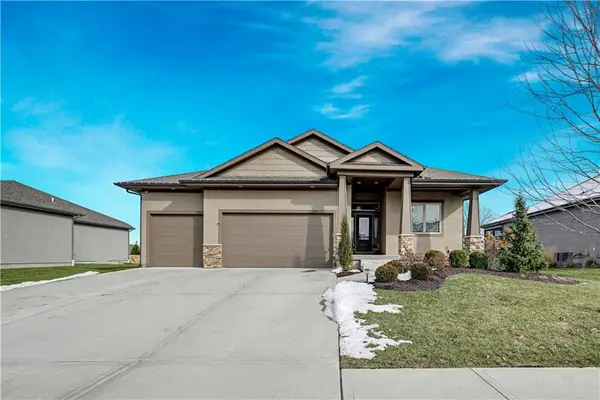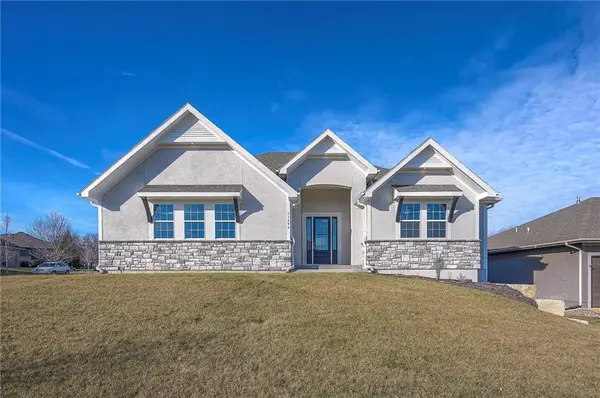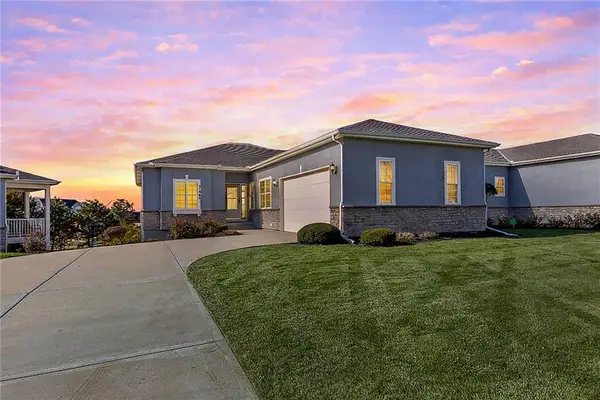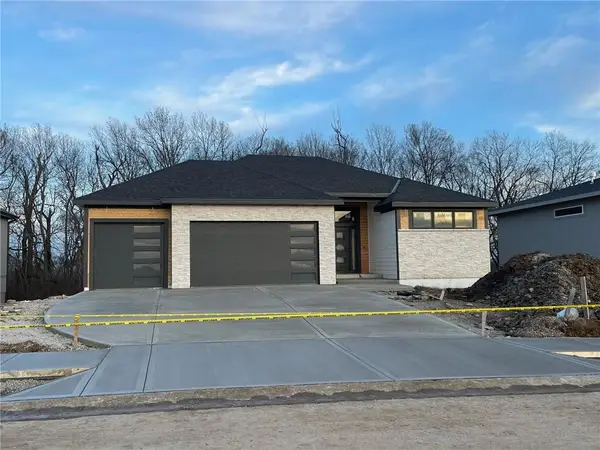15374 W 162nd Street, Olathe, KS 66062
Local realty services provided by:ERA High Pointe Realty
15374 W 162nd Street,Olathe, KS 66062
$627,240
- 4 Beds
- 3 Baths
- 2,554 sq. ft.
- Single family
- Pending
Listed by: katie fisher, chavon swartz
Office: weichert, realtors welch & com
MLS#:2553766
Source:MOKS_HL
Price summary
- Price:$627,240
- Price per sq. ft.:$245.59
- Monthly HOA dues:$75
About this home
SOLD before processing! The Solaia by the award winning builder, SAB Homes. A reverse 1.5 story featuring a walk up/ walk out. 4 Bedrooms, 3 baths and 3 car garage. The kitchen facing the family room, creating a desired open feeling. This space boasting stunning vaulted ceilings. The primary suite leaves nothing left to be desired! Build your dream Solaia today at Heritage Ranch!
All in the coveted Heritage Ranch, A Lambie-Rieke Community, with Amenities Galore such as state-of-the-art pool, clubhouse, trails, pickleball, play area, half-court basketball, ponds and so much more coming soon! This community provides a wonderful lifestyle and right next to the 1,238 Acre Heritage Park with Dog Park, Sports Parks, Golf, Lake, Trails and so much more! Contact Onsite Agents for Estimated Completion of homes on site, and design selections. Our Welcome Center Office will be open soon. We are available 7 days a week for showings of Models & Specs throughout the KC Metro. Renderings &/or images may show features that are subject to change. Sq Ft & Taxes are estimated. LOT 39.
Contact an agent
Home facts
- Year built:2025
- Listing ID #:2553766
- Added:225 day(s) ago
- Updated:January 16, 2026 at 03:29 PM
Rooms and interior
- Bedrooms:4
- Total bathrooms:3
- Full bathrooms:3
- Living area:2,554 sq. ft.
Heating and cooling
- Cooling:Electric
Structure and exterior
- Roof:Composition
- Year built:2025
- Building area:2,554 sq. ft.
Schools
- High school:Olathe South
- Middle school:Chisholm Trail
- Elementary school:Arbor Creek
Utilities
- Water:City/Public
- Sewer:Public Sewer
Finances and disclosures
- Price:$627,240
- Price per sq. ft.:$245.59
New listings near 15374 W 162nd Street
 $649,950Active4 beds 3 baths2,650 sq. ft.
$649,950Active4 beds 3 baths2,650 sq. ft.25064 W 112th Terrace, Olathe, KS 66061
MLS# 2592285Listed by: YOUR FUTURE ADDRESS, LLC- New
 $499,000Active4 beds 4 baths3,042 sq. ft.
$499,000Active4 beds 4 baths3,042 sq. ft.12793 S Gallery Street, Olathe, KS 66062
MLS# 2595626Listed by: REALTY ONE GROUP ENCOMPASS - Open Sun, 1 to 3pmNew
 $679,000Active4 beds 4 baths3,160 sq. ft.
$679,000Active4 beds 4 baths3,160 sq. ft.11494 S Longview Road, Olathe, KS 66061
MLS# 2595729Listed by: COMPASS REALTY GROUP - New
 $679,000Active5 beds 5 baths3,770 sq. ft.
$679,000Active5 beds 5 baths3,770 sq. ft.15904 W 161st Terrace, Olathe, KS 66062
MLS# 2595873Listed by: REECENICHOLS - LEAWOOD - New
 $449,900Active3 beds 2 baths1,880 sq. ft.
$449,900Active3 beds 2 baths1,880 sq. ft.21962 W 116th Terrace, Olathe, KS 66061
MLS# 2596524Listed by: KELLER WILLIAMS REALTY PARTNERS INC. - New
 $405,000Active4 beds 3 baths1,850 sq. ft.
$405,000Active4 beds 3 baths1,850 sq. ft.15671 W 140th Terrace, Olathe, KS 66062
MLS# 2596720Listed by: WEICHERT, REALTORS WELCH & COM - Open Sat, 12 to 3pmNew
 $675,000Active5 beds 5 baths4,456 sq. ft.
$675,000Active5 beds 5 baths4,456 sq. ft.16508 S Marais Drive, Olathe, KS 66062
MLS# 2593271Listed by: UNITED REAL ESTATE KANSAS CITY  $846,840Pending6 beds 5 baths4,424 sq. ft.
$846,840Pending6 beds 5 baths4,424 sq. ft.16917 W 172nd Terrace, Olathe, KS 66062
MLS# 2596172Listed by: INSPIRED REALTY OF KC, LLC- New
 $589,950Active3 beds 2 baths1,983 sq. ft.
$589,950Active3 beds 2 baths1,983 sq. ft.14021 S Landon Street, Olathe, KS 66061
MLS# 2596621Listed by: HEARTLAND REALTY, LLC - New
 $315,000Active2 beds 3 baths1,464 sq. ft.
$315,000Active2 beds 3 baths1,464 sq. ft.21063 W 118th Terrace, Olathe, KS 66061
MLS# 2596552Listed by: BHG KANSAS CITY HOMES
