15378 W 173rd Terrace, Olathe, KS 66062
Local realty services provided by:ERA McClain Brothers
15378 W 173rd Terrace,Olathe, KS 66062
$608,745
- 4 Beds
- 3 Baths
- 2,629 sq. ft.
- Single family
- Pending
Upcoming open houses
- Sat, Jan 1011:00 am - 05:00 pm
- Sun, Jan 1112:00 pm - 05:00 pm
- Sat, Jan 1711:00 am - 05:00 pm
- Sun, Jan 1812:00 pm - 05:00 pm
- Sat, Jan 2411:00 am - 05:00 pm
- Sun, Jan 2512:00 pm - 05:00 pm
- Sat, Jan 3111:00 pm - 05:00 pm
- Sun, Feb 0112:00 pm - 05:00 pm
Listed by: cyndi clothier, leslie zarda
Office: weichert, realtors welch & com
MLS#:2467870
Source:MOKS_HL
Price summary
- Price:$608,745
- Price per sq. ft.:$231.55
- Monthly HOA dues:$273
About this home
Richmond Reverse by Gabriel Homes – READY NOW! Lot 80 | The Enclave at Boulder Hills | Level Lot | 3-car garage
The Popular Richmond Plan by Gabriel Homes with a Rare 3-Car Garage and Modern Elevation! This modern single-unit villa is located on Lot 80 in the maintenance-provided Enclave at Boulder Hills, which features four bedrooms and three full baths—an open-concept layout with hardwood floors, custom cabinets, a granite kitchen island, and a spacious walk-in pantry. Main level includes the primary suite, 2nd bedroom (or office), and 3/4 shower bath. The covered rear porch is perfect for outdoor entertaining. The finished lower level includes two additional bedrooms, a full bath, and a large rec/media room. Maintenance-provided community with lawn care, irrigation service, and snow removal for $198/month. Annual $900 HOA includes access to resort-style amenities: pool, fountains, outdoor kitchen and fireplace, pickleball court, putting green, clubhouse, and playground. Act Fast! This is the last Richmond in The Enclave at Boulder Hills!
Contact an agent
Home facts
- Year built:2024
- Listing ID #:2467870
- Added:733 day(s) ago
- Updated:January 07, 2026 at 08:54 AM
Rooms and interior
- Bedrooms:4
- Total bathrooms:3
- Full bathrooms:3
- Living area:2,629 sq. ft.
Heating and cooling
- Cooling:Electric
- Heating:Forced Air Gas
Structure and exterior
- Roof:Composition
- Year built:2024
- Building area:2,629 sq. ft.
Schools
- High school:Spring Hill
- Middle school:Woodland Spring
- Elementary school:Timber Sage
Utilities
- Water:City/Public
- Sewer:Public Sewer
Finances and disclosures
- Price:$608,745
- Price per sq. ft.:$231.55
New listings near 15378 W 173rd Terrace
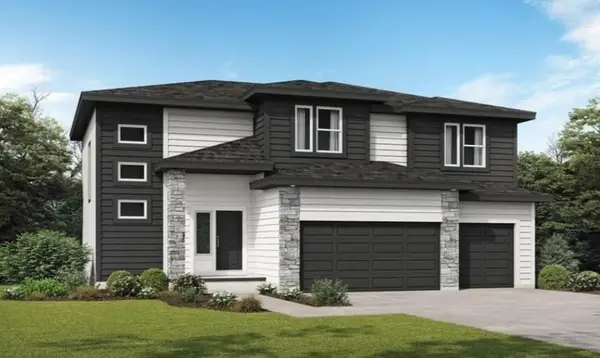 $575,602Pending4 beds 4 baths2,475 sq. ft.
$575,602Pending4 beds 4 baths2,475 sq. ft.18228 W 166th Terrace, Olathe, KS 66062
MLS# 2594973Listed by: REECENICHOLS- LEAWOOD TOWN CENTER- New
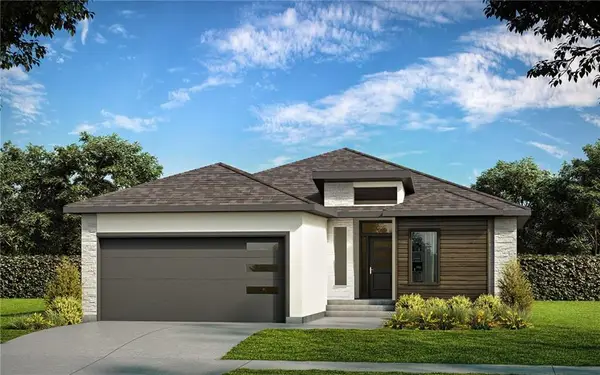 $557,600Active3 beds 3 baths2,337 sq. ft.
$557,600Active3 beds 3 baths2,337 sq. ft.17356 S Kaw Street, Olathe, KS 66062
MLS# 2594717Listed by: WEICHERT, REALTORS WELCH & COM 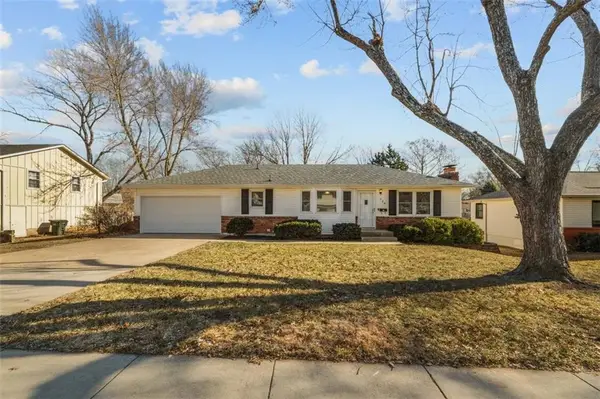 $299,000Pending3 beds 2 baths2,191 sq. ft.
$299,000Pending3 beds 2 baths2,191 sq. ft.724 N Curtis Street, Olathe, KS 66061
MLS# 2591072Listed by: RE/MAX STATE LINE- New
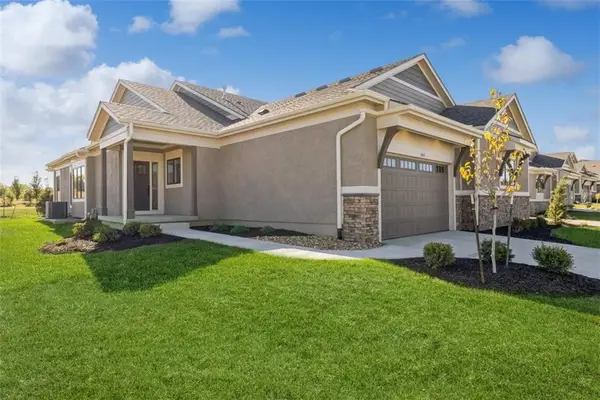 $594,950Active3 beds 3 baths2,257 sq. ft.
$594,950Active3 beds 3 baths2,257 sq. ft.11419 S Waterford Drive, Olathe, KS 66061
MLS# 2594662Listed by: REECENICHOLS - OVERLAND PARK - New
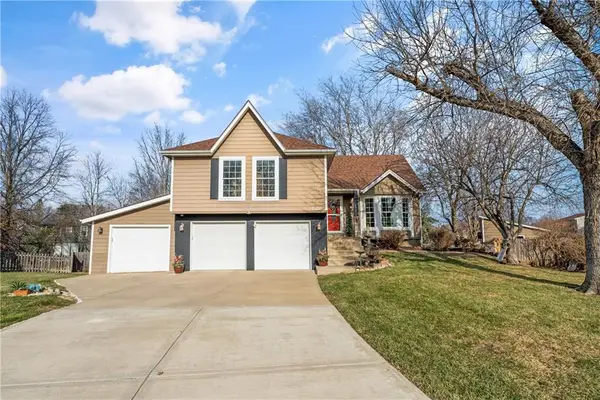 $440,000Active3 beds 3 baths1,777 sq. ft.
$440,000Active3 beds 3 baths1,777 sq. ft.15132 W 147th Street, Olathe, KS 66062
MLS# 2592949Listed by: REAL BROKER, LLC 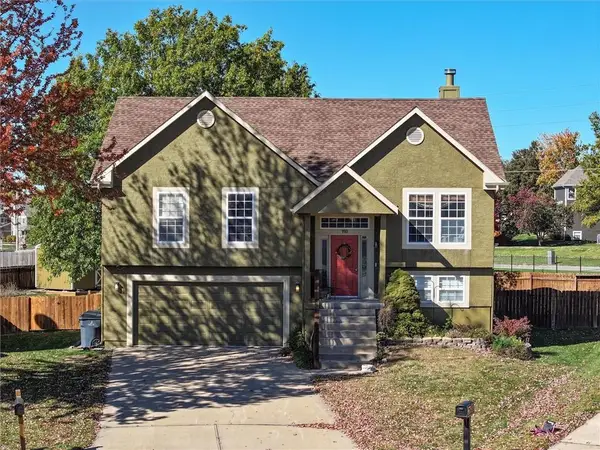 $353,000Pending4 beds 3 baths2,454 sq. ft.
$353,000Pending4 beds 3 baths2,454 sq. ft.980 W Elizabeth Street, Olathe, KS 66061
MLS# 2594357Listed by: REALTY ONE GROUP ESTEEM- New
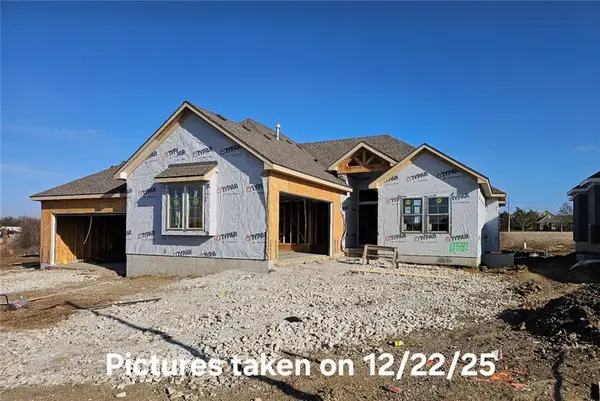 $570,600Active4 beds 3 baths2,572 sq. ft.
$570,600Active4 beds 3 baths2,572 sq. ft.11581 S Millridge Street, Olathe, KS 66061
MLS# 2594614Listed by: PRIME DEVELOPMENT LAND CO LLC - New
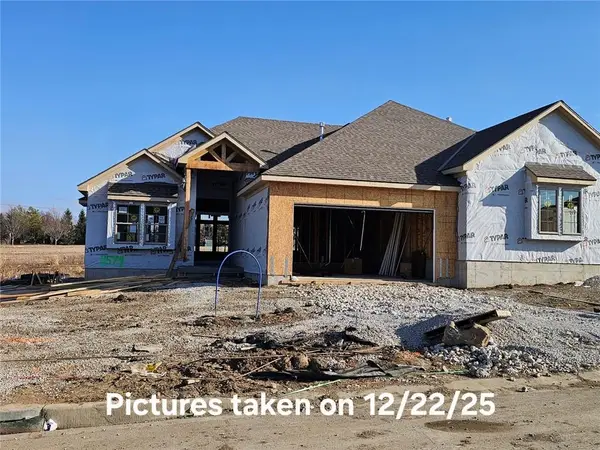 $570,600Active4 beds 3 baths2,572 sq. ft.
$570,600Active4 beds 3 baths2,572 sq. ft.11579 S Millridge Street, Olathe, KS 66061
MLS# 2594609Listed by: PRIME DEVELOPMENT LAND CO LLC 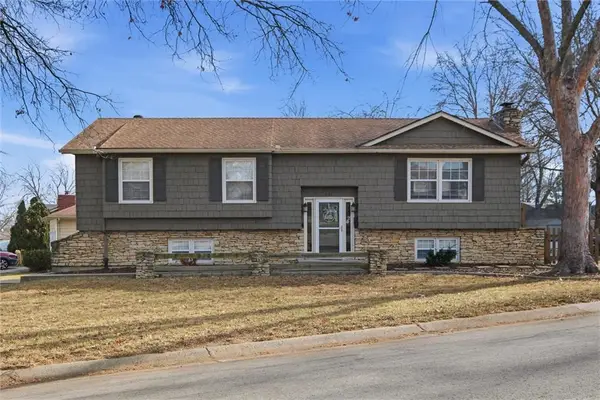 $329,900Pending4 beds 3 baths1,533 sq. ft.
$329,900Pending4 beds 3 baths1,533 sq. ft.521 E Mulberry Street, Olathe, KS 66061
MLS# 2593189Listed by: REAL BROKER, LLC- New
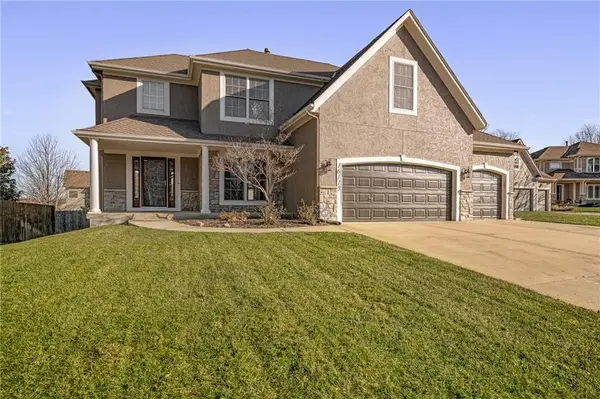 $540,000Active4 beds 5 baths3,388 sq. ft.
$540,000Active4 beds 5 baths3,388 sq. ft.16115 S Bradley Drive, Olathe, KS 66062
MLS# 2594540Listed by: REECENICHOLS -JOHNSON COUNTY W
