15387 W 161st Terrace, Olathe, KS 66062
Local realty services provided by:ERA McClain Brothers
15387 W 161st Terrace,Olathe, KS 66062
$794,900
- 5 Beds
- 4 Baths
- 3,084 sq. ft.
- Single family
- Active
Listed by: chavon swartz, katie fisher
Office: weichert, realtors welch & com
MLS#:2565734
Source:MOKS_HL
Price summary
- Price:$794,900
- Price per sq. ft.:$257.75
- Monthly HOA dues:$54.17
About this home
The "Timberland Expanded" floorplan is here in Heritage Ranch on a Daylight Lot with a covered deck! This 1.5 Story plan with a Loft is the one you have been waiting for! As you enter into the grand foyer you have a spectacular Great Room ahead with a stunning fireplace. The kitchen island faces the Great room. Walk-in Pantry. Dining Room off the kitchen with access to the covered deck. The Owner's En-Suite with windows that view the back yard, bathroom has a standalone tub, double vanity, tiled shower and walkin closet, connected to the main level laundry. Behind the kitchen on the other side is bedroom #2 next to another bathroom, next to the mud room. The upper level has a loft, with 3 more bedrooms and 2 more bathrooms all with walkin closets.
All in the coveted Heritage Ranch, A Lambie-Rieke Community, with Amenities Galore such as state-of-the-art pool, clubhouse, trails, pickleball. play area, half-court basketball, Putting Green & ponds and so much more coming soon! This community provides a wonderful lifestyle and right next to the 1,238 Acre Heritage Park with Dog Park, Sports Parks, Golf, Lake, Trails and so much more! Contact Onsite Agents for Estimated Completion of homes on site, and design selections. Our Welcome Center Office is now open, located at LOT 65. Open 7 days a week! Renderings &/or images may show features and sq ft that are subject to change. Welcome Home to Heritage Ranch - one of the last NEW Home Communities in Johnson County! SPEC HOME is Under Construction with an Estimated Completion JAN 2026 on LOT 11.
Contact an agent
Home facts
- Year built:2025
- Listing ID #:2565734
- Added:152 day(s) ago
- Updated:December 27, 2025 at 09:45 PM
Rooms and interior
- Bedrooms:5
- Total bathrooms:4
- Full bathrooms:4
- Living area:3,084 sq. ft.
Heating and cooling
- Cooling:Electric
- Heating:Forced Air Gas
Structure and exterior
- Roof:Composition
- Year built:2025
- Building area:3,084 sq. ft.
Schools
- High school:Olathe South
- Middle school:Chisholm Trail
- Elementary school:Arbor Creek
Utilities
- Water:City/Public
- Sewer:Public Sewer
Finances and disclosures
- Price:$794,900
- Price per sq. ft.:$257.75
New listings near 15387 W 161st Terrace
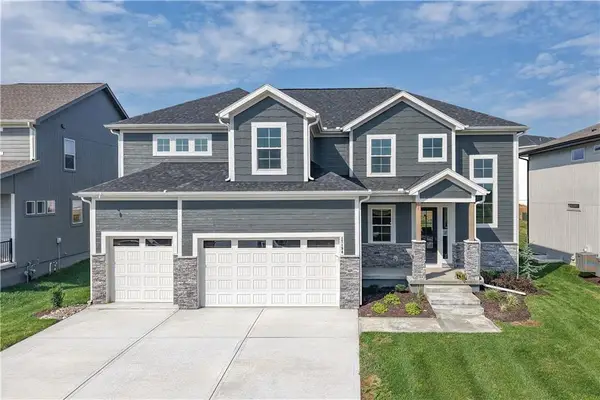 $827,660Pending6 beds 5 baths4,424 sq. ft.
$827,660Pending6 beds 5 baths4,424 sq. ft.16933 W 172nd Terrace, Olathe, KS 66062
MLS# 2592957Listed by: INSPIRED REALTY OF KC, LLC- New
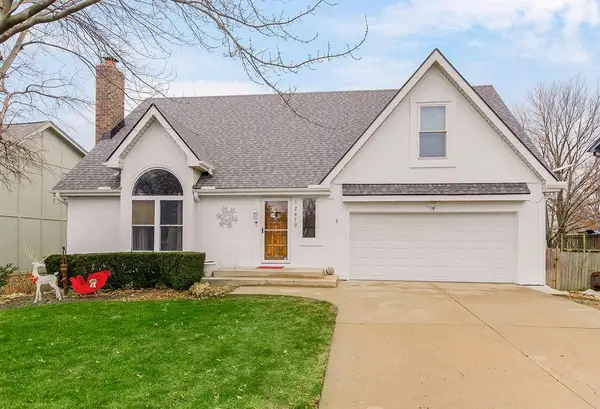 $429,950Active4 beds 4 baths2,755 sq. ft.
$429,950Active4 beds 4 baths2,755 sq. ft.12479 S Twilight Lane, Olathe, KS 66062
MLS# 2593072Listed by: HEARTLAND REALTY, LLC 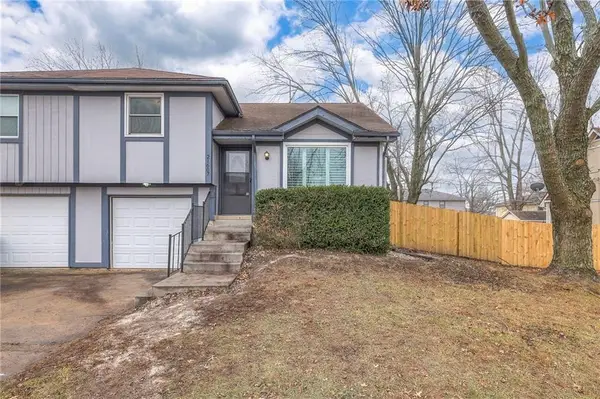 $200,000Active2 beds 2 baths1,161 sq. ft.
$200,000Active2 beds 2 baths1,161 sq. ft.21607 W 178th Terrace, Olathe, KS 66062
MLS# 2589760Listed by: REAL BROKER, LLC- New
 $380,000Active4 beds 3 baths1,734 sq. ft.
$380,000Active4 beds 3 baths1,734 sq. ft.16008 W 139th Terrace, Olathe, KS 66062
MLS# 2592515Listed by: PLATINUM REALTY LLC - Open Sat, 12 to 2pmNew
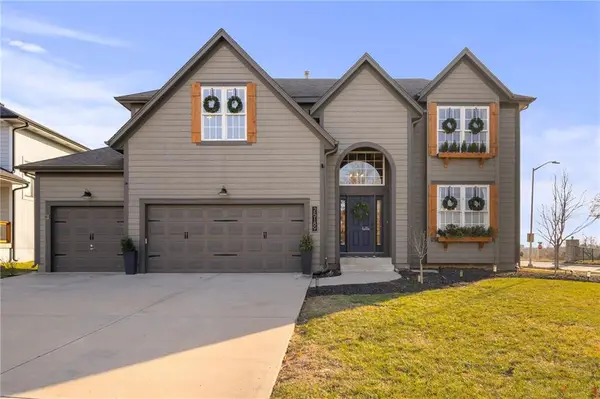 $489,000Active4 beds 4 baths3,060 sq. ft.
$489,000Active4 beds 4 baths3,060 sq. ft.25189 W 150th Terrace, Olathe, KS 66061
MLS# 2592863Listed by: COMPASS REALTY GROUP - New
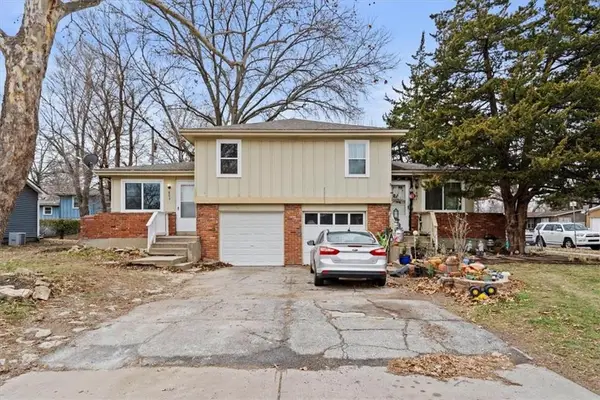 $350,000Active-- beds -- baths
$350,000Active-- beds -- baths801 S Grant Street, Olathe, KS 66061
MLS# 2592931Listed by: KELLER WILLIAMS REALTY PARTNERS INC.  $520,000Pending5 beds 5 baths3,263 sq. ft.
$520,000Pending5 beds 5 baths3,263 sq. ft.15763 W 154th Terrace, Olathe, KS 66062
MLS# 2589690Listed by: KELLER WILLIAMS KC NORTH- New
 $379,900Active-- beds -- baths
$379,900Active-- beds -- baths462 S Water Street, Olathe, KS 66061
MLS# 2592618Listed by: KW DIAMOND PARTNERS - New
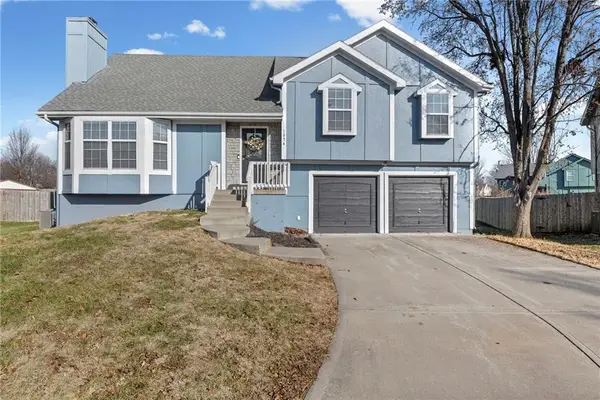 $405,000Active3 beds 3 baths1,802 sq. ft.
$405,000Active3 beds 3 baths1,802 sq. ft.1034 N Parker Terrace, Olathe, KS 66061
MLS# 2592904Listed by: PLATINUM REALTY LLC 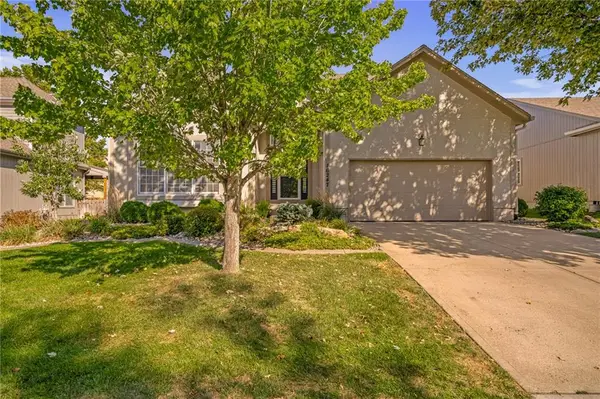 $450,000Pending4 beds 3 baths2,623 sq. ft.
$450,000Pending4 beds 3 baths2,623 sq. ft.16247 S Avalon Street, Olathe, KS 66062
MLS# 2582528Listed by: COMPASS REALTY GROUP
