15438 W 171st Place, Olathe, KS 66062
Local realty services provided by:ERA High Pointe Realty
15438 W 171st Place,Olathe, KS 66062
$663,800
- 4 Beds
- 4 Baths
- 2,649 sq. ft.
- Single family
- Pending
Upcoming open houses
- Sun, Jan 1812:00 am - 05:00 pm
- Sat, Jan 2411:00 am - 05:00 pm
- Sun, Jan 2512:00 pm - 05:00 pm
- Sat, Jan 3111:00 am - 05:00 pm
- Sun, Feb 0112:00 pm - 05:00 pm
- Sat, Feb 0711:00 am - 05:00 pm
- Sun, Feb 0812:00 pm - 05:00 pm
- Sat, Feb 1411:00 am - 05:00 pm
- Sun, Feb 1512:00 pm - 05:00 pm
Listed by: cyndi clothier, leslie zarda
Office: weichert, realtors welch & com
MLS#:2539107
Source:MOKS_HL
Price summary
- Price:$663,800
- Price per sq. ft.:$250.59
- Monthly HOA dues:$75
About this home
BUILDER PROMO!!! $10K to use as you please with an acceptable offer by January 31, 2026. 2 Story Modello by Pauli Homes – READY NOW! Lot 129 Boulder Hills | Cul-de-sac Lot
The Modello by Pauli Homes is a stunning 2-story home on a cul-de-sac lot (Lot 129). This spacious plan offers four bedrooms, 3.5 baths, and an open main level perfect for everyone. The great room features a fireplace and a wall of windows for abundant natural light. The kitchen includes custom cabinets, quartz countertops, a walk-through butler’s pantry, and a large center island. The custom main floor office is at the front of the home. Upstairs features a gathering loft with a built-in desk and charging stations. The private primary suite offers dual sinks, a large tub, a separate shower, and a walk-in closet that connects to the laundry room. Three generously sized secondary bedrooms complete the upper level. Enjoy Boulder Hills amenities: pool, cabana, clubhouse, playground, pickleball court, and walking trails. All situated near Heritage Park!
Contact an agent
Home facts
- Year built:2025
- Listing ID #:2539107
- Added:294 day(s) ago
- Updated:January 17, 2026 at 11:49 PM
Rooms and interior
- Bedrooms:4
- Total bathrooms:4
- Full bathrooms:3
- Half bathrooms:1
- Living area:2,649 sq. ft.
Heating and cooling
- Cooling:Electric
- Heating:Forced Air Gas
Structure and exterior
- Roof:Composition
- Year built:2025
- Building area:2,649 sq. ft.
Schools
- High school:Spring Hill
- Middle school:Woodland Spring
- Elementary school:Timber Sage
Utilities
- Water:City/Public
- Sewer:Public Sewer
Finances and disclosures
- Price:$663,800
- Price per sq. ft.:$250.59
New listings near 15438 W 171st Place
- New
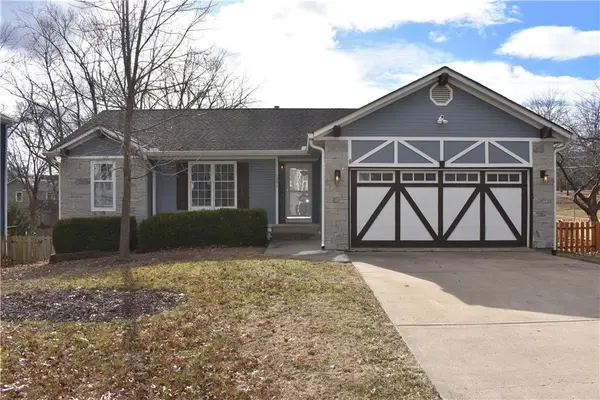 $400,000Active5 beds 3 baths2,240 sq. ft.
$400,000Active5 beds 3 baths2,240 sq. ft.1591 W Mulberry Street, Olathe, KS 66061
MLS# 2596721Listed by: PLATINUM REALTY LLC - Open Sun, 1 to 3pmNew
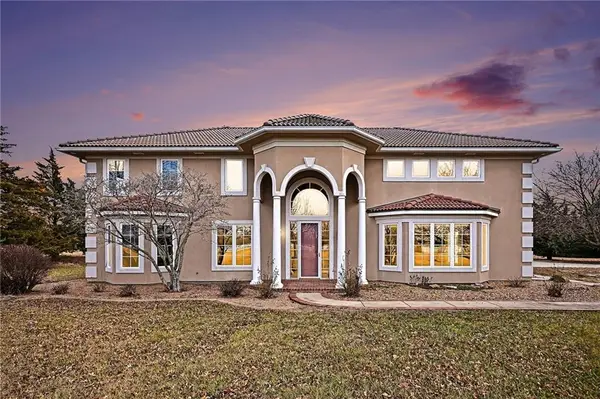 $1,095,000Active4 beds 5 baths3,786 sq. ft.
$1,095,000Active4 beds 5 baths3,786 sq. ft.15555 N Moonlight Road, Olathe, KS 66061
MLS# 2595388Listed by: REECENICHOLS - COUNTRY CLUB PLAZA - New
 $705,000Active5 beds 3 baths3,049 sq. ft.
$705,000Active5 beds 3 baths3,049 sq. ft.15637 W 165th Street, Olathe, KS 66062
MLS# 2594713Listed by: RODROCK & ASSOCIATES REALTORS - New
 $700,000Active4 beds 4 baths3,133 sq. ft.
$700,000Active4 beds 4 baths3,133 sq. ft.15665 W 165th Street, Olathe, KS 66062
MLS# 2594735Listed by: RODROCK & ASSOCIATES REALTORS - Open Sun, 1 to 3pm
 $315,000Active4 beds 3 baths1,569 sq. ft.
$315,000Active4 beds 3 baths1,569 sq. ft.15512 W 151st Terrace, Olathe, KS 66062
MLS# 2593235Listed by: KELLER WILLIAMS REALTY PARTNERS INC. - New
 $200,000Active3 beds 2 baths1,060 sq. ft.
$200,000Active3 beds 2 baths1,060 sq. ft.1325 N Harvey Drive, Olathe, KS 66061
MLS# 2596703Listed by: COMPASS REALTY GROUP - New
 $650,725Active4 beds 3 baths2,745 sq. ft.
$650,725Active4 beds 3 baths2,745 sq. ft.24819 W 112th Street, Olathe, KS 66061
MLS# 2596902Listed by: CEDAR CREEK REALTY LLC 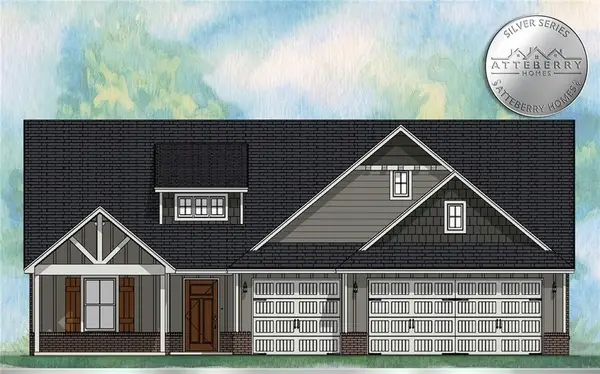 $572,075Pending4 beds 3 baths2,064 sq. ft.
$572,075Pending4 beds 3 baths2,064 sq. ft.15660 W 166th Street, Olathe, KS 66062
MLS# 2596724Listed by: RODROCK & ASSOCIATES REALTORS- New
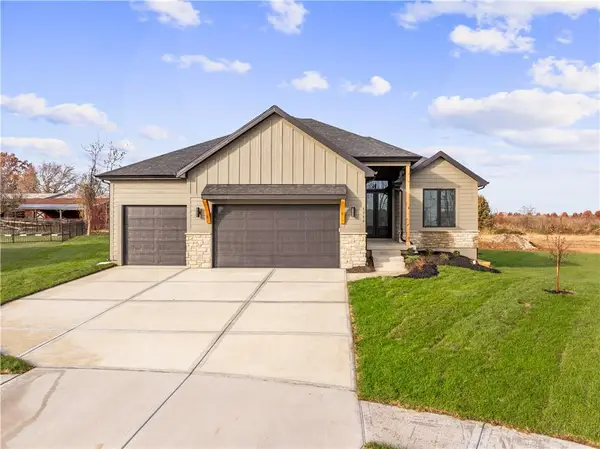 $694,170Active4 beds 3 baths2,745 sq. ft.
$694,170Active4 beds 3 baths2,745 sq. ft.24915 W 112th Street, Olathe, KS 66061
MLS# 2596622Listed by: CEDAR CREEK REALTY LLC 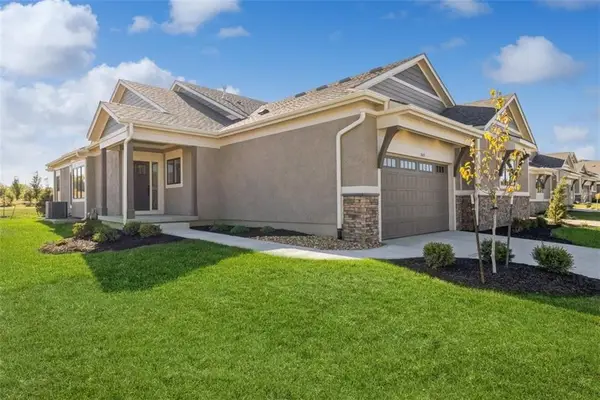 $600,782Pending3 beds 3 baths2,257 sq. ft.
$600,782Pending3 beds 3 baths2,257 sq. ft.11411 S Waterford Drive, Olathe, KS 66061
MLS# 2596877Listed by: REECENICHOLS - OVERLAND PARK
