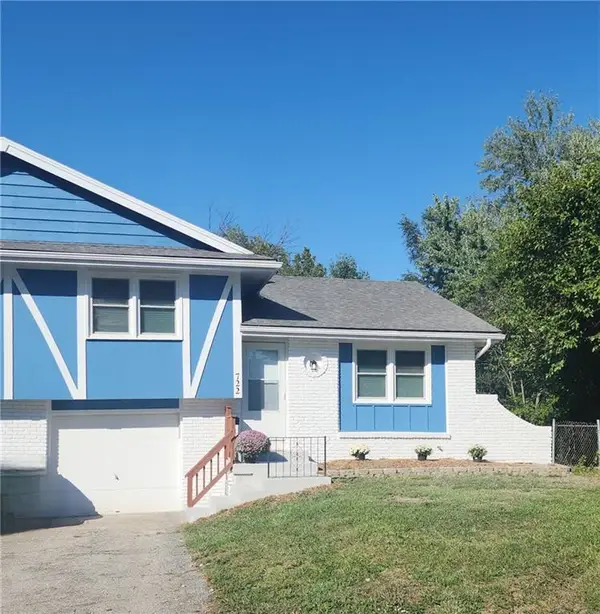15513 S Stagecoach Drive, Olathe, KS 66062
Local realty services provided by:ERA McClain Brothers
15513 S Stagecoach Drive,Olathe, KS 66062
- 4 Beds
- 3 Baths
- - sq. ft.
- Single family
- Sold
Listed by:misha sherwood
Office:nexthome gadwood group
MLS#:2566493
Source:MOKS_HL
Sorry, we are unable to map this address
Price summary
- Price:
- Monthly HOA dues:$29.17
About this home
Fantastic Location....Newer paint and flooring throughout.....new windows in most of the main level.....a 4th bedroom in the lower level....this is your next home! Close to schools, restaurants, highway access, shopping, and a neighborhood pool, basketball court and playground.
Welcome to this beautifully updated ranch-style home featuring 4 bedrooms and 2.5 bathrooms that offers the perfect blend of comfort and functionality with main level living in the desirable Walnut Creek subdivision. When entering the home you are greeted by a vaulted ceiling, a welcoming fireplace and new vinyl plank flooring throughout. The living room flows seamlessly into the kitchen, which features an island with extra storage, an instant hot water faucet and 2 new windows overlooking the backyard's green space offering extra privacy. Step outside to a newly expanded deck—ideal for gatherings, grilling, or simply enjoying the outdoors in your privately fenced-in backyard that overlooks green space. The large primary suite includes a walk-in closet and great views of the backyard. Walk downstairs to the daylight basement, where you'll find the 4th bedroom with a generous walk in closet, a half bath and plenty of space for a bonus living room. Thoughtfully refreshed updates include new carpet in the basement, an in-ground sprinkler system and hand crafted built-in storage under the deck. Don't wait to take a look at this move-in ready home!
Contact an agent
Home facts
- Year built:1997
- Listing ID #:2566493
- Added:54 day(s) ago
- Updated:September 29, 2025 at 08:14 PM
Rooms and interior
- Bedrooms:4
- Total bathrooms:3
- Full bathrooms:2
- Half bathrooms:1
Heating and cooling
- Cooling:Electric
- Heating:Natural Gas
Structure and exterior
- Roof:Composition
- Year built:1997
Schools
- High school:Olathe South
- Middle school:Chisholm Trail
- Elementary school:Sunnyside
Utilities
- Water:City/Public
- Sewer:Public Sewer
Finances and disclosures
- Price:
New listings near 15513 S Stagecoach Drive
- New
 $260,000Active2 beds 1 baths1,075 sq. ft.
$260,000Active2 beds 1 baths1,075 sq. ft.722 S Central Street, Olathe, KS 66061
MLS# 2578074Listed by: KELLER WILLIAMS REALTY PARTNERS INC. - New
 $590,555Active3 beds 3 baths1,941 sq. ft.
$590,555Active3 beds 3 baths1,941 sq. ft.16848 S Norton Street, Olathe, KS 66062
MLS# 2577848Listed by: WEICHERT, REALTORS WELCH & COM - New
 $856,375Active4 beds 3 baths2,990 sq. ft.
$856,375Active4 beds 3 baths2,990 sq. ft.16220 S Twilight Lane, Olathe, KS 66062
MLS# 2577936Listed by: WEICHERT, REALTORS WELCH & COM  $560,963Pending3 beds 3 baths2,278 sq. ft.
$560,963Pending3 beds 3 baths2,278 sq. ft.17127 W 168th Place, Olathe, KS 66062
MLS# 2577964Listed by: WEICHERT, REALTORS WELCH & COM- New
 $525,000Active5 beds 4 baths3,723 sq. ft.
$525,000Active5 beds 4 baths3,723 sq. ft.17736 S Roundtree Drive, Olathe, KS 66062
MLS# 2473426Listed by: KW DIAMOND PARTNERS - New
 $879,900Active4 beds 3 baths2,990 sq. ft.
$879,900Active4 beds 3 baths2,990 sq. ft.15276 W 161st Court, Olathe, KS 66062
MLS# 2577901Listed by: WEICHERT, REALTORS WELCH & COM - New
 $795,000Active4 beds 4 baths2,934 sq. ft.
$795,000Active4 beds 4 baths2,934 sq. ft.20695 W 110th Street, Olathe, KS 66061
MLS# 2577909Listed by: ORENDA REAL ESTATE SERVICES - New
 $410,000Active4 beds 3 baths1,937 sq. ft.
$410,000Active4 beds 3 baths1,937 sq. ft.16115 S Cooper Street, Olathe, KS 66062
MLS# 2577793Listed by: 1ST CLASS REAL ESTATE KC  $200,000Active2 beds 1 baths792 sq. ft.
$200,000Active2 beds 1 baths792 sq. ft.721 S Chestnut Street, Olathe, KS 66061
MLS# 2572685Listed by: KW KANSAS CITY METRO $465,000Active4 beds 4 baths2,825 sq. ft.
$465,000Active4 beds 4 baths2,825 sq. ft.11602 S Lennox Circle, Olathe, KS 66061
MLS# 2574994Listed by: PLATINUM REALTY LLC
