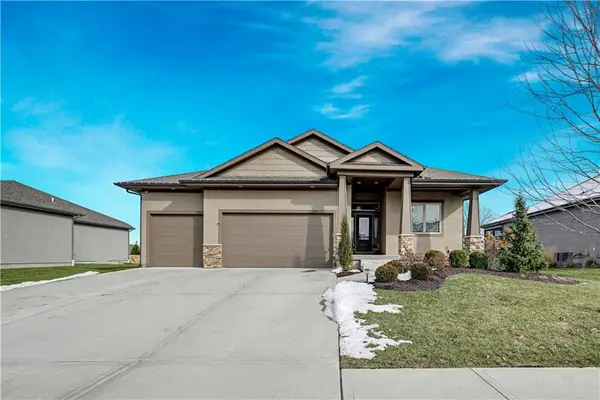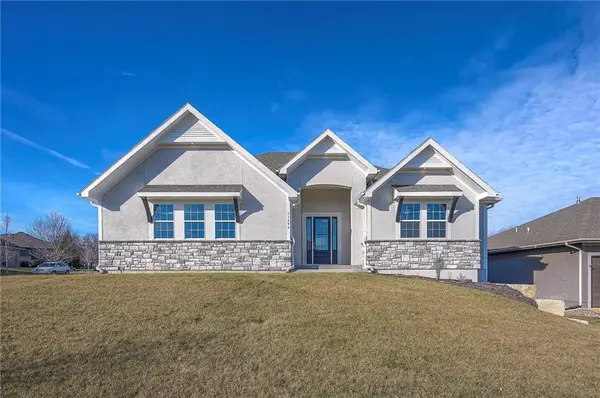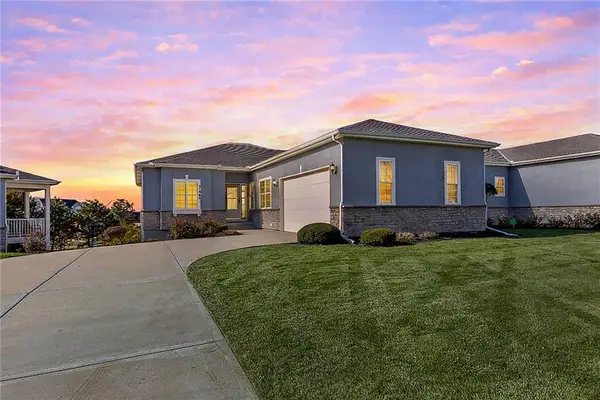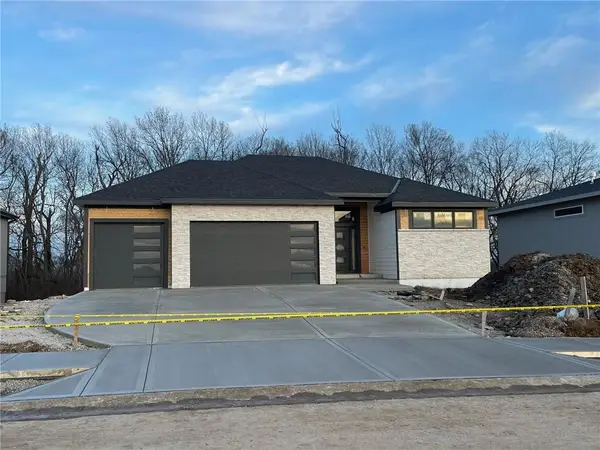15517 W 168th Terrace, Olathe, KS 66062
Local realty services provided by:ERA High Pointe Realty
15517 W 168th Terrace,Olathe, KS 66062
$816,199
- 4 Beds
- 4 Baths
- 3,223 sq. ft.
- Single family
- Active
Listed by: suzanne vaughan, cindy newson
Office: rodrock & associates realtors
MLS#:2502564
Source:MOKS_HL
Price summary
- Price:$816,199
- Price per sq. ft.:$253.24
- Monthly HOA dues:$95.83
About this home
This is a MODEL HOME. You will want to see this gorgeous brand new floor plan by Rodrock Homes! Located in Parkside Reserve, a brand new eye-catching, Rodrock Community. Heritage Park—one of Johnson County’s largest outdoor destinations with lake access, golf, dog park, and trails—is less than a mile away. Multiple grocery options, coffee shops and a bakery are just minutes away. 10+ Restaurants within 3 miles! Brimming with features families love, the two-story Biscayne includes a covered patio and a convenient, private mudroom off the three-car garage, outfitted with cubbies and a bench. Main-level highlights include a two-story great room, a gourmet-inspired kitchen complemented by a prep kitchen, a welcoming breakfast nook and formal dinning space, and a room perfect for a study, at-home office, or kids’ playroom. The upper level’s primary suite features a bathroom with a freestanding tub, double vanity, and a spacious walk-in closet. Three additional bedrooms complete the second-floor layout. Pricing is calculated on floor plan base price, average lot price and community requirements.
Contact an agent
Home facts
- Year built:2023
- Listing ID #:2502564
- Added:532 day(s) ago
- Updated:January 16, 2026 at 01:33 PM
Rooms and interior
- Bedrooms:4
- Total bathrooms:4
- Full bathrooms:3
- Half bathrooms:1
- Living area:3,223 sq. ft.
Heating and cooling
- Cooling:Electric
- Heating:Natural Gas
Structure and exterior
- Roof:Composition
- Year built:2023
- Building area:3,223 sq. ft.
Schools
- High school:Spring Hill
- Middle school:Woodland Spring
- Elementary school:Timber Sage
Utilities
- Water:City/Public
- Sewer:Public Sewer
Finances and disclosures
- Price:$816,199
- Price per sq. ft.:$253.24
New listings near 15517 W 168th Terrace
 $649,950Active4 beds 3 baths2,650 sq. ft.
$649,950Active4 beds 3 baths2,650 sq. ft.25064 W 112th Terrace, Olathe, KS 66061
MLS# 2592285Listed by: YOUR FUTURE ADDRESS, LLC- New
 $499,000Active4 beds 4 baths3,042 sq. ft.
$499,000Active4 beds 4 baths3,042 sq. ft.12793 S Gallery Street, Olathe, KS 66062
MLS# 2595626Listed by: REALTY ONE GROUP ENCOMPASS - Open Sun, 1 to 3pmNew
 $679,000Active4 beds 4 baths3,160 sq. ft.
$679,000Active4 beds 4 baths3,160 sq. ft.11494 S Longview Road, Olathe, KS 66061
MLS# 2595729Listed by: COMPASS REALTY GROUP - New
 $679,000Active5 beds 5 baths3,770 sq. ft.
$679,000Active5 beds 5 baths3,770 sq. ft.15904 W 161st Terrace, Olathe, KS 66062
MLS# 2595873Listed by: REECENICHOLS - LEAWOOD - New
 $449,900Active3 beds 2 baths1,880 sq. ft.
$449,900Active3 beds 2 baths1,880 sq. ft.21962 W 116th Terrace, Olathe, KS 66061
MLS# 2596524Listed by: KELLER WILLIAMS REALTY PARTNERS INC. - New
 $405,000Active4 beds 3 baths1,850 sq. ft.
$405,000Active4 beds 3 baths1,850 sq. ft.15671 W 140th Terrace, Olathe, KS 66062
MLS# 2596720Listed by: WEICHERT, REALTORS WELCH & COM - Open Sat, 12 to 3pmNew
 $675,000Active5 beds 5 baths4,456 sq. ft.
$675,000Active5 beds 5 baths4,456 sq. ft.16508 S Marais Drive, Olathe, KS 66062
MLS# 2593271Listed by: UNITED REAL ESTATE KANSAS CITY  $846,840Pending6 beds 5 baths4,424 sq. ft.
$846,840Pending6 beds 5 baths4,424 sq. ft.16917 W 172nd Terrace, Olathe, KS 66062
MLS# 2596172Listed by: INSPIRED REALTY OF KC, LLC- New
 $589,950Active3 beds 2 baths1,983 sq. ft.
$589,950Active3 beds 2 baths1,983 sq. ft.14021 S Landon Street, Olathe, KS 66061
MLS# 2596621Listed by: HEARTLAND REALTY, LLC - New
 $315,000Active2 beds 3 baths1,464 sq. ft.
$315,000Active2 beds 3 baths1,464 sq. ft.21063 W 118th Terrace, Olathe, KS 66061
MLS# 2596552Listed by: BHG KANSAS CITY HOMES
